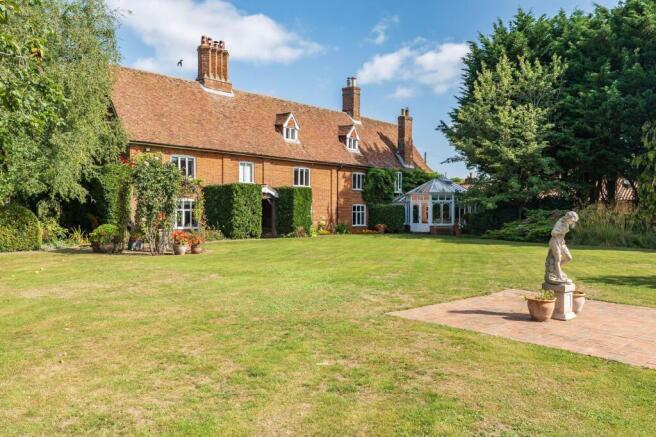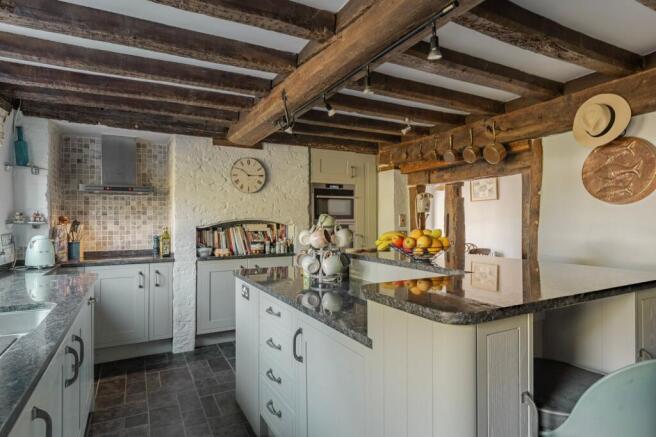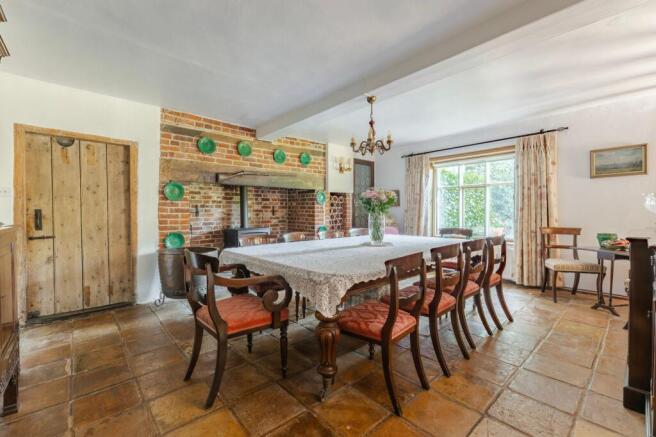
5 bedroom farm house for sale
Mill Lane, Thorpe Abbotts

- PROPERTY TYPE
Farm House
- BEDROOMS
5
- BATHROOMS
4
- SIZE
6,107 sq ft
567 sq m
- TENUREDescribes how you own a property. There are different types of tenure - freehold, leasehold, and commonhold.Read more about tenure in our glossary page.
Freehold
Key features
- An exceptional Grade II listed 17th century farmhouse showcasing remarkable heritage features combined with modern refinements, creating an extraordinary country home
- Over 6,000 sq ft of versatile living space arranged across two floors, including impressive reception rooms, five double bedrooms and multiple adaptable areas
- A wealth of original period details including exposed oak beams, open studwork, vaulted ceilings and inglenook fireplaces, all meticulously preserved
- A bespoke kitchen and utility finished with matching pale green Howdens cabinetry, black marble work surfaces and AEG appliances, complemented by an adjoining dairy room
- Light-filled living spaces including a breakfast room and an Iroko glass conservatory that frames uninterrupted views of the gardens in every season
- A dedicated home office designed with built-in furniture and ample room for two workstations, creating the perfect environment for remote work
- Five double bedrooms including a large bedroom with private attic, offering the flexibility to create a dressing room or additional study
- Luxurious principal suite with four-poster bed, large en-suite featuring a jacuzzi bath, and a spacious walk-in wardrobe
- Around 1½ acres of landscaped grounds incorporating ornamental gardens, a vegetable garden, cutting borders, two greenhouses, a natural pond and multiple garden “rooms”
- Comprehensive outbuildings including a double garage with two electric roller doors, additional garage, fully insulated garden workshop with double glazing, wood store and garden sheds
Description
Thorpe Abbotts’ finest farmhouse awaits, a Grade II listed 17th-century residence that transcends mere living, offering over 6,000 sq. ft. of versatile space across two stories and 1 ½ acres of meticulously curated gardens. Exposed oak beams, original floorboards, inglenook fireplaces, and vaulted ceilings combine historic grandeur with modern refinement, while expansive reception rooms flow for both entertaining and intimate family life. The kitchen is a culinary masterpiece, with black marble surfaces, state-of-the-art appliances and rustic detailing, complemented by a sun-drenched breakfast nook and an exquisite iroko glass conservatory overlooking the gardens. Five double bedrooms, including a master bedroom which features the four-poster bed, a large en-suite with jacuzzi bath, and a walk-in wardrobe, provide luxury, while a vast games room offers limitless flexibility for bedrooms, offices, or creative space. Outside, the grounds are a symphony of lawns, mature trees, herbaceous borders, a walled vegetable garden, greenhouses and a natural pond, with multiple “garden rooms” for entertaining or quiet reflection. Practical outbuildings, including a double garage, single garage, and fully insulated workshop—combine convenience with potential, completing a home that is as inspiring as it is extraordinary.
A Tranquil Village Within Reach of City Convenience
Nestled in the heart of the idyllic Waveney Valley, Thorpe Abbotts is a charming and peaceful village that offers the perfect blend of countryside serenity and excellent connectivity. It feels worlds away from the bustle of modern life, yet provides remarkable practicality for those who need to stay connected.
Just 6.5 miles from Diss and only 4½ miles from the mainline station, the village places historic market towns, scenic countryside, and essential amenities effortlessly within reach. The Great Eastern Main Line from Diss offers a direct service to London Liverpool Street in as little as 90 minutes, making daily commutes entirely feasible.
Excellent road links, including easy access to the A143 and onward to the A14, ensure smooth travel by car, while Norwich International Airport is nearby for longer journeys. For those who love the coast, sandy beaches and charming seaside towns are just a 40-minute drive away.
Life here moves at a gentler pace. Enjoy quiet country lanes, explore picturesque river meadows, or embark on great nature walks across the lush Waveney Valley. The village itself retains a strong sense of community, with a welcoming and inclusive atmosphere. A village hall hosts regular events and gatherings, making it easy to get involved for those who want to join in, while for others, the setting is wonderfully calm and private.
Nearby towns provide a range of shops, restaurants, and cultural highlights, ensuring convenience without compromising on the beauty and tranquility of rural living.
For those who value countryside peace, excellent connectivity, and the opportunity to be part of a vibrant yet relaxed community, Thorpe Abbotts offers a rare and enviable balance: a place to breathe, explore, and return home to a truly special property.
A Timeless Grade II Listed 17th-Century Farmhouse Set Amidst 1 ½ Acres of Enchanting Gardens
Step into a home that doesn’t just shelter you—it inspires, delights, and celebrates the art of country living. This Grade II listed farmhouse, dating back to the 1600s, is a tapestry of centuries-old craftsmanship, modern comforts, and enchanting spaces that invite long weekends, fireside evenings, and garden adventures. Spread across over 6,000 sq. ft. of flexible living space on two stories, it sits within approximately 1 ½ acres of meticulously tended grounds, including ornamental gardens and walled rear gardens, offering the rare opportunity to embrace the serene Waveney Valley lifestyle while staying within easy reach of Diss and London.
From the moment you enter, the house reveals its heartbeat. Exposed oak beams, original floorboards, and inglenook fireplaces speak of its storied past, while thoughtful contemporary touches ensure everyday living is effortless. The principal reception rooms flow with an understated grandeur: open studwork connects the sitting and dining areas, creating a sociable, welcoming atmosphere while preserving their individual character.
A vaulted ceiling and partial gallery above the sitting room draw your eyes upward, where sunlight dances across historic timbers. Nestled in the fireplace, a wood-burning stove promises cosy winter nights, while a second sitting room, equally charming, offers a quieter retreat for reading, reflection, or intimate conversation. A dedicated office, complete with built-in furniture and ample room for two workspaces, makes this home ideal for remote working or creative projects. The whole house is fitted with an ADT alarm system and CCTV for peace of mind.
The heart of the home is a kitchen that effortlessly blends heritage and modernity. The kitchen, utility room, and adjoining dairy are fitted with matching pale green Howdens kitchen units, all topped with elegant black marble surfaces. Built-in AEG appliances, including cookers, fridges, and dishwashers, ensure modern convenience without compromising the period aesthetic. A large central island invites casual gatherings, while eye-level ovens and an induction hob cater to every culinary ambition. Robust oak beams and subtle period detailing ensure the space feels warm and grounded, and the adjoining dairy, complete with its original brick floor and cold shelves, offers both storage and charm.
A light-filled breakfast room is the perfect setting for slow weekend mornings, while the adjoining iroko glass conservatory brings the garden indoors, creating a tranquil spot for tea, wildlife watching, or contemplation whatever the season.
Under the staircase, a dedicated wine store provides the perfect space for keeping your collection at hand.
Upstairs, the home’s five double bedrooms unfold across two staircases, each offering flexibility for family life. The principal suite is a true statement of luxury, featuring a four-poster bed, a large en-suite bathroom with a jacuzzi bath, and a walk-in wardrobe. Another generous bedroom offers a private sanctuary, complete with a spiral staircase leading to an attic room that works as a versatile room. Additional bedrooms, many with original fireplaces, combine generous proportions with period elegance, while a galleried landing overlooks the sitting room below—a light-filled pause in the day. The large family bathroom, featuring a freestanding bathtub and classic detailing, could easily be divided to create an additional large bedroom with ensuite facilities.
On the second floor, a very large attic room currently serves as a games room but could be easily divided into two separate rooms—perfect for extra bedrooms, offices, or creative spaces.
Outside, the gardens are nothing short of magical. The ornamental gardens span approximately 1½ acres, with expansive lawns bordered by mature trees and deep herbaceous borders, creating spaces for play, relaxation, and alfresco entertaining. A walled vegetable garden, productive kitchen garden, and two greenhouses cater to the most passionate gardeners, while a cutting garden and natural pond add charm and a haven for wildlife. The grounds also include a pet enclosure, a wooden garage, a garden shed, a large wood store, and a fully insulated garden workshop/hobby area with double-glazed windows—ideal for crafts, art, or a home business.
Multiple “garden rooms” offer private corners for summer dining or quiet reflection, all enclosed within a rabbit-proof plot, perfect for pets.
Practicality meets potential with outbuildings including a double garage with two electric roller shutter doors, a single garage, and additional storage spaces. There’s even the possibility of a building plot, subject to planning consent.
This farmhouse is more than bricks and mortar, it’s a lifestyle. Picture summers spent wandering the gardens with friends, evenings by roaring fires, and weekends exploring the surrounding countryside. It’s a home designed for joy, flexibility, and the simple pleasures of village life, where historic charm meets modern convenience at every turn.
This Grade II listed farmhouse isn’t just a residence, it’s an invitation: to live generously, celebrate the seasons, and create your own story in a home that has been loved, admired, and crafted across centuries.
Highfields Farmhouse through the eyes of its current owner
“Living at Highfields Farmhouse has been a joy. The village is so quiet and peaceful, with very little traffic, and there’s abundant wildlife all around, alongside fantastic walks right on the doorstep and the countryside feels endless.
The house itself is full of character, with beautiful exposed oak beams and original timbers, yet it’s light and welcoming throughout.
Despite the rural setting, it’s a great base – Norwich, Ipswich, and the Suffolk coast are all close by, and Diss station makes London just an hour and a half away. It’s the perfect mix of peace and convenience.”
A Word from the Agent
Sold Freehold
Connected to oil-fired heating, mains water, electricity and treatment plant.
Disclaimer
Minors and Brady (M&B), along with their representatives, aren’t authorised to provide assurances about the property, whether on their own behalf or on behalf of their client. We don’t take responsibility for any statements made in these particulars, which don’t constitute part of any offer or contract. To comply with AML regulations, £52 is charged to each buyer which covers the cost of the digital ID check. It’s recommended to verify leasehold charges provided by the seller through legal representation. All mentioned areas, measurements, and distances are approximate, and the information, including text, photographs, and plans, serves as guidance and may not cover all aspects comprehensively. It shouldn’t be assumed that the property has all necessary planning, building regulations, or other consents. Services, equipment, and facilities haven’t been tested by M&B, and prospective purchasers are advised to verify the information to their satisfaction through inspection or other means.
Brochures
Property Brochure- COUNCIL TAXA payment made to your local authority in order to pay for local services like schools, libraries, and refuse collection. The amount you pay depends on the value of the property.Read more about council Tax in our glossary page.
- Band: G
- PARKINGDetails of how and where vehicles can be parked, and any associated costs.Read more about parking in our glossary page.
- Yes
- GARDENA property has access to an outdoor space, which could be private or shared.
- Yes
- ACCESSIBILITYHow a property has been adapted to meet the needs of vulnerable or disabled individuals.Read more about accessibility in our glossary page.
- Ask agent
Energy performance certificate - ask agent
Mill Lane, Thorpe Abbotts
Add an important place to see how long it'd take to get there from our property listings.
__mins driving to your place
Get an instant, personalised result:
- Show sellers you’re serious
- Secure viewings faster with agents
- No impact on your credit score
Your mortgage
Notes
Staying secure when looking for property
Ensure you're up to date with our latest advice on how to avoid fraud or scams when looking for property online.
Visit our security centre to find out moreDisclaimer - Property reference 5e662e21-9308-45d7-807b-58db17fdfdef. The information displayed about this property comprises a property advertisement. Rightmove.co.uk makes no warranty as to the accuracy or completeness of the advertisement or any linked or associated information, and Rightmove has no control over the content. This property advertisement does not constitute property particulars. The information is provided and maintained by Minors & Brady, Diss. Please contact the selling agent or developer directly to obtain any information which may be available under the terms of The Energy Performance of Buildings (Certificates and Inspections) (England and Wales) Regulations 2007 or the Home Report if in relation to a residential property in Scotland.
*This is the average speed from the provider with the fastest broadband package available at this postcode. The average speed displayed is based on the download speeds of at least 50% of customers at peak time (8pm to 10pm). Fibre/cable services at the postcode are subject to availability and may differ between properties within a postcode. Speeds can be affected by a range of technical and environmental factors. The speed at the property may be lower than that listed above. You can check the estimated speed and confirm availability to a property prior to purchasing on the broadband provider's website. Providers may increase charges. The information is provided and maintained by Decision Technologies Limited. **This is indicative only and based on a 2-person household with multiple devices and simultaneous usage. Broadband performance is affected by multiple factors including number of occupants and devices, simultaneous usage, router range etc. For more information speak to your broadband provider.
Map data ©OpenStreetMap contributors.





