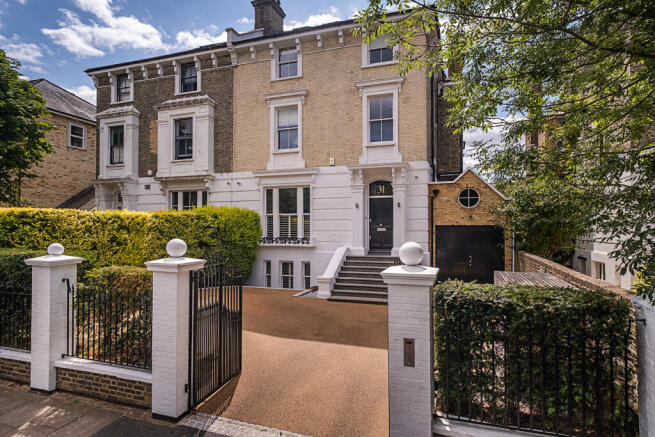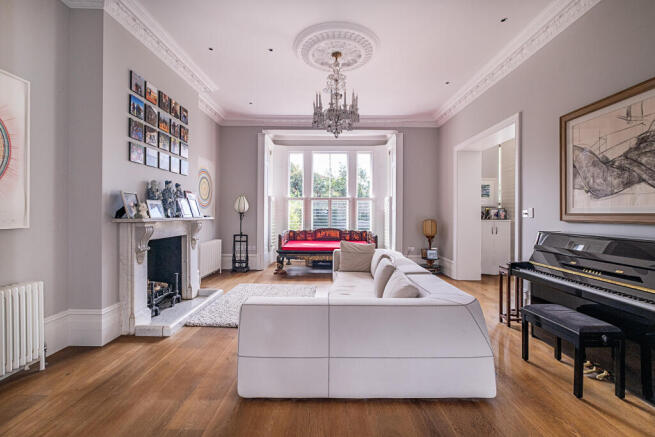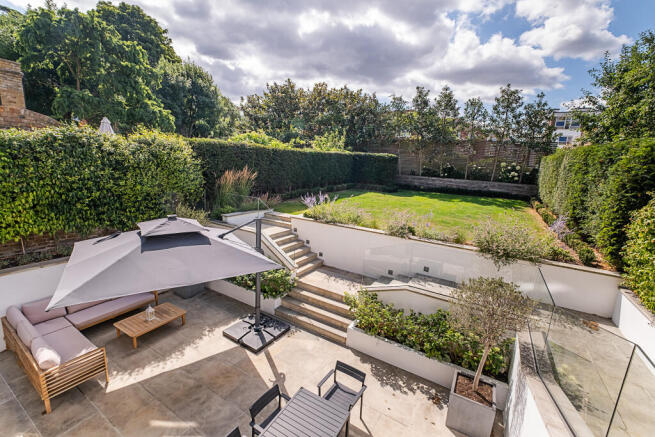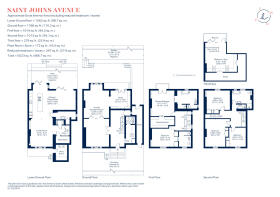6 bedroom semi-detached house for sale
St. John's Avenue, London, SW15

- PROPERTY TYPE
Semi-Detached
- BEDROOMS
6
- BATHROOMS
3
- SIZE
5,023 sq ft
467 sq m
- TENUREDescribes how you own a property. There are different types of tenure - freehold, leasehold, and commonhold.Read more about tenure in our glossary page.
Freehold
Key features
- Six bedrooms and five reception spaces
- Stunning 72 ft south-facing garden
- Roof terrace with open views and a south-westerly aspect
- Grand double reception room
- Impressive open-plan lower ground floor living space
- Temperature-controlled wine cellar and separate utility room
- Luxury principal suite with dressing room and private balcony
- Underfloor heating
- Lutron lighting
- Sonos sound system
Description
The grand stucco-fronted exterior is matched by a striking interior. A raised entrance with wide stone steps leads to a light-filled hallway with soaring ceilings and elegant detailing. To the front, a formal drawing room enjoys leafy views toward St. John’s Church, while to the rear, a spacious second reception room opens onto a south-facing study with garden access—ideal for working from home.
Across the hallway, you'll find a stylish boot room with extensive built-in storage, a guest cloakroom, and additional cupboards. Descend past a temperature-controlled wine cellar to the spectacular lower ground floor, which serves as the heart of the home. Here, a vast open-plan kitchen, dining, and living space unfolds—complete with a fire place, a sleek kitchen and statement island. Dual sets of bi-folding doors open directly onto a south facing sun-soaked 31 ft patio, making this level ideal for modern family life and seamless indoor-outdoor entertaining. This floor also features a utility room, a second cloakroom, and further storage.
The first floor features an impressive principal suite with its own dressing room, spa-style en-suite with freestanding bath and walk-in shower, and French doors opening to a private balcony overlooking the back garden. A second large bedroom suite with en-suite shower and built-in wardrobes completes this floor.
On the second floor, you’ll find three further generously sized double bedrooms, a spacious family bathroom, and a separate WC. Rising to the top floor, a highly versatile space awaits—perfect as a guest suite, home gym, studio, or additional reception room—opening onto a private roof terrace with far-reaching views and a south-westerly aspect.
This exceptional home also includes underfloor heating, a Sonos sound system, Lutron mood lighting, and video entry—offering both comfort and cutting-edge smart technology throughout.
Outside
Set behind secure electric gates, the house is fronted by a resin-bound driveway offering off-street parking for multiple vehicles. An external plant room is discreetly located beneath the entrance steps, and to the side, a fully enclosed storeroom provides valuable side access and garden storage.
The rear garden is a true highlight: 72 ft of south-facing, beautifully landscaped outdoor space, designed for privacy and tranquillity. A generous lawn is framed by mature planting, and the 31 ft patio with outdoor speakers creates an elegant outdoor entertaining area bathed in sunlight throughout the day. A concealed garden shed sits at the far end, while steps from the patio lead directly to the garden-accessed study and side storage.
Situation
St. John’s Avenue is one of Putney’s most desirable addresses—a wide, leafy residential road offering peace and privacy just a short stroll from the energy of the High Street.
The house is ideally situated just 0.2 miles from Putney mainline station (offering fast trains to Waterloo) and 0.4 miles to East Putney tube (District Line). A wide choice of excellent local schools, amenities, green spaces, and boutique shops are all within easy reach.
Property Ref Number:
HAM-59727Brochures
Brochure- COUNCIL TAXA payment made to your local authority in order to pay for local services like schools, libraries, and refuse collection. The amount you pay depends on the value of the property.Read more about council Tax in our glossary page.
- Band: H
- PARKINGDetails of how and where vehicles can be parked, and any associated costs.Read more about parking in our glossary page.
- Off street
- GARDENA property has access to an outdoor space, which could be private or shared.
- Private garden,Terrace
- ACCESSIBILITYHow a property has been adapted to meet the needs of vulnerable or disabled individuals.Read more about accessibility in our glossary page.
- Ask agent
St. John's Avenue, London, SW15
Add an important place to see how long it'd take to get there from our property listings.
__mins driving to your place
Get an instant, personalised result:
- Show sellers you’re serious
- Secure viewings faster with agents
- No impact on your credit score
Your mortgage
Notes
Staying secure when looking for property
Ensure you're up to date with our latest advice on how to avoid fraud or scams when looking for property online.
Visit our security centre to find out moreDisclaimer - Property reference a1nQ500000Onv5rIAB. The information displayed about this property comprises a property advertisement. Rightmove.co.uk makes no warranty as to the accuracy or completeness of the advertisement or any linked or associated information, and Rightmove has no control over the content. This property advertisement does not constitute property particulars. The information is provided and maintained by Hamptons, Putney. Please contact the selling agent or developer directly to obtain any information which may be available under the terms of The Energy Performance of Buildings (Certificates and Inspections) (England and Wales) Regulations 2007 or the Home Report if in relation to a residential property in Scotland.
*This is the average speed from the provider with the fastest broadband package available at this postcode. The average speed displayed is based on the download speeds of at least 50% of customers at peak time (8pm to 10pm). Fibre/cable services at the postcode are subject to availability and may differ between properties within a postcode. Speeds can be affected by a range of technical and environmental factors. The speed at the property may be lower than that listed above. You can check the estimated speed and confirm availability to a property prior to purchasing on the broadband provider's website. Providers may increase charges. The information is provided and maintained by Decision Technologies Limited. **This is indicative only and based on a 2-person household with multiple devices and simultaneous usage. Broadband performance is affected by multiple factors including number of occupants and devices, simultaneous usage, router range etc. For more information speak to your broadband provider.
Map data ©OpenStreetMap contributors.







