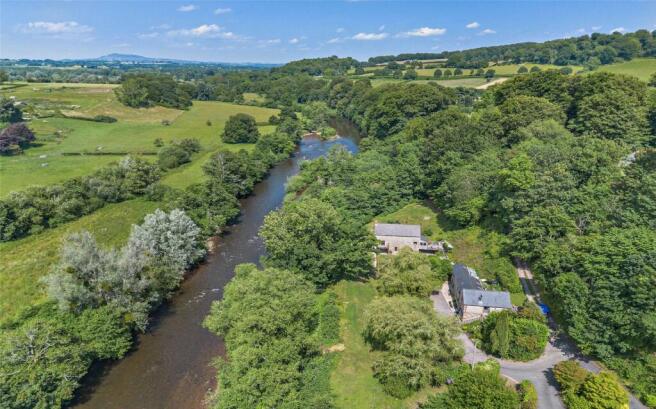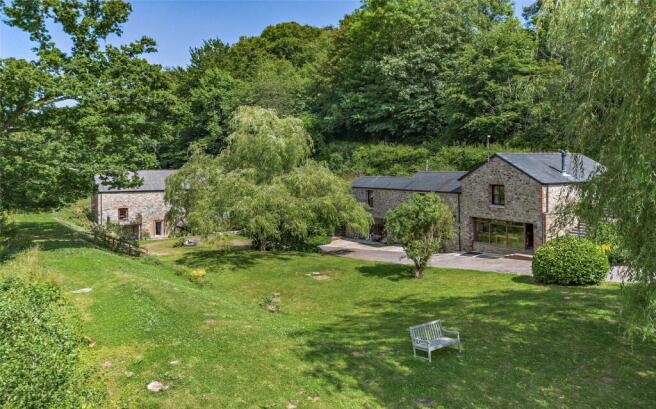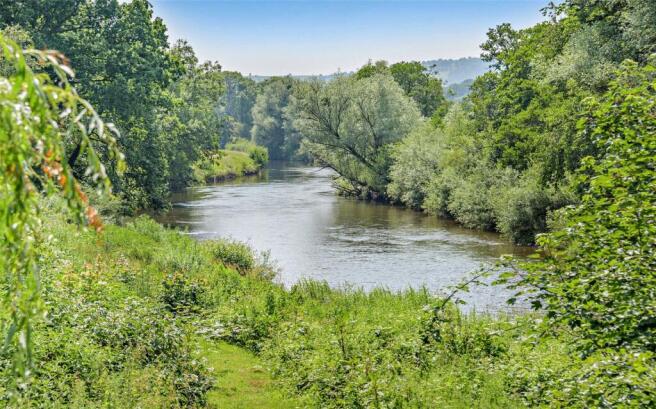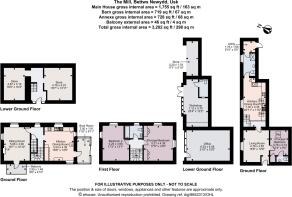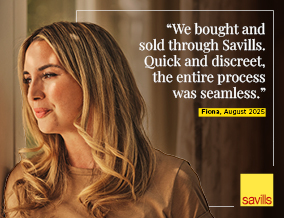
3 bedroom detached house for sale
Bettws Newydd, Usk, Monmouthshire, NP15

- PROPERTY TYPE
Detached
- BEDROOMS
3
- BATHROOMS
2
- SIZE
1,755-3,202 sq ft
163-297 sq m
- TENUREDescribes how you own a property. There are different types of tenure - freehold, leasehold, and commonhold.Read more about tenure in our glossary page.
Freehold
Key features
- Two character homes by the River Usk: The Mill and The Boathouse.
- The Mill: Historic charm, wood-burning stove, sun deck, and spacious living.
- The Boathouse: Modern comfort with underfloor heating and flexible layout.
- Updated kitchens and bathrooms with Bosch, AEG, and Beko appliances.
- Landscaped gardens with river views, vegetable beds, and mature trees.
- EPC Rating = D
Description
Description
Tucked away in a serene and secluded setting alongside the River Usk, The Mill and The Boathouse in Bettws Newydd, near Usk, offer a rare and remarkable opportunity to acquire two beautifully maintained residences on a single, picturesque plot. Rich in history and character, these properties combine heritage charm with modern comforts, making them an exceptional investment or lifestyle choice.
The Mill
The Mill dates back to well before the 1630s. Originally a corn mill and later a forge, it was thoughtfully converted into a residence in 1996. Accessed via a long, tree-lined private drive, the property enjoys extensive parking, including undercover spaces for two vehicles. There are two entrances to The Mill: one through the original ground floor storerooms, and another via stone steps that lead to a generous sun deck and a porch with sliding doors, opening into the first-floor kitchen. This level features engineered wood flooring throughout, with wooden shutters on all double-glazed windows. The kitchen is extensively fitted with cabinetry, including tall larder units for ample storage, and is equipped with integrated Bosch and AEG appliances beneath wooden countertops. A dual Belfast sink and a wood-burning Essex stove, which provides both cooking and heating for much of the year, add to the rustic charm. A Worcester-Bosch LPG boiler serves as a backup.
An inner hallway connects the kitchen to both the upper and lower staircases and leads into a spacious, triple-aspect living room. This room features exposed ceiling beams, a Jotul log burner set beneath a timber lintel, and a door opening onto a balcony. An intercom system links to the Boathouse’s library/study. Upstairs, two bright bedrooms each enjoy dual-aspect windows, with one offering a built-in wardrobe and airing cupboard. The bathroom, updated in 2015, is fitted in white and includes a rainfall-style power shower and heated towel rail.
On the basement level, two large storage rooms flank the entrance hall, both fully fitted with power and lighting having previously been used as workshop space. These are accessible directly from the parking area, and a stairwell connects this level to the main living space above. The grounds, which run parallel to the river, are beautifully landscaped with lawns, vegetable gardens, mature flower beds, and a variety of specimen trees, including a striking weeping willow.
The Boathouse
The Boathouse, originally a lime kiln, was converted into a residence in 2008 and offers a stylish and versatile living space. On the ground floor is a fully insulated and heated library/study, warmed by a Jotul stove and also used as a guest bedroom. A large workshop with a WC and a covered area for the air-source heat pump and log store complete this level. The upper floor can be accessed from either side—one entrance leads through a small hallway into the living area, while the other opens into a utility room. The entire floor is tiled and benefits from underfloor heating powered by the air-source pump.
The living room features exposed ceiling beams and flows into a bedroom with a walk-in wardrobe and en-suite WC. The kitchen is well-equipped with extensive cabinetry, including clever storage beneath the stairs, and features Bosch and AEG appliances alongside a new Beko hob. A large window and two skylights flood the space with natural light. An oil-fired AGA is used for cooking and typically provides sufficient heat for the entire home during the winter months. The shower room includes a walk-in rainfall shower, low-level WC, pedestal sink, underfloor heating, and a heated towel rail. A door leads from here into a utility room with a Velux window, plumbing for a washing machine, and space for a tall freezer. At the rear of the Boathouse is a sheltered area with wall-mounted, pull-out washing lines.
Together, The Mill and The Boathouse offer a rare blend of history, charm, and modern convenience in a truly idyllic riverside setting.
Square Footage: 1,755 sq ft
Acreage: 1.8 Acres
Brochures
Web Details- COUNCIL TAXA payment made to your local authority in order to pay for local services like schools, libraries, and refuse collection. The amount you pay depends on the value of the property.Read more about council Tax in our glossary page.
- Band: E
- PARKINGDetails of how and where vehicles can be parked, and any associated costs.Read more about parking in our glossary page.
- Yes
- GARDENA property has access to an outdoor space, which could be private or shared.
- Yes
- ACCESSIBILITYHow a property has been adapted to meet the needs of vulnerable or disabled individuals.Read more about accessibility in our glossary page.
- Ask agent
Bettws Newydd, Usk, Monmouthshire, NP15
Add an important place to see how long it'd take to get there from our property listings.
__mins driving to your place
Get an instant, personalised result:
- Show sellers you’re serious
- Secure viewings faster with agents
- No impact on your credit score
Your mortgage
Notes
Staying secure when looking for property
Ensure you're up to date with our latest advice on how to avoid fraud or scams when looking for property online.
Visit our security centre to find out moreDisclaimer - Property reference CRS250057. The information displayed about this property comprises a property advertisement. Rightmove.co.uk makes no warranty as to the accuracy or completeness of the advertisement or any linked or associated information, and Rightmove has no control over the content. This property advertisement does not constitute property particulars. The information is provided and maintained by Savills, Cardiff. Please contact the selling agent or developer directly to obtain any information which may be available under the terms of The Energy Performance of Buildings (Certificates and Inspections) (England and Wales) Regulations 2007 or the Home Report if in relation to a residential property in Scotland.
*This is the average speed from the provider with the fastest broadband package available at this postcode. The average speed displayed is based on the download speeds of at least 50% of customers at peak time (8pm to 10pm). Fibre/cable services at the postcode are subject to availability and may differ between properties within a postcode. Speeds can be affected by a range of technical and environmental factors. The speed at the property may be lower than that listed above. You can check the estimated speed and confirm availability to a property prior to purchasing on the broadband provider's website. Providers may increase charges. The information is provided and maintained by Decision Technologies Limited. **This is indicative only and based on a 2-person household with multiple devices and simultaneous usage. Broadband performance is affected by multiple factors including number of occupants and devices, simultaneous usage, router range etc. For more information speak to your broadband provider.
Map data ©OpenStreetMap contributors.
