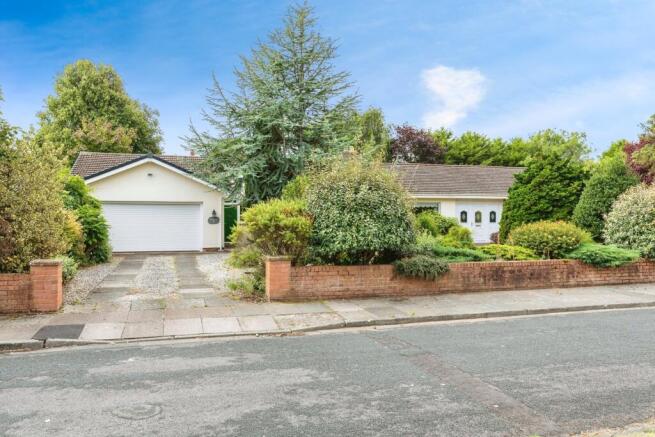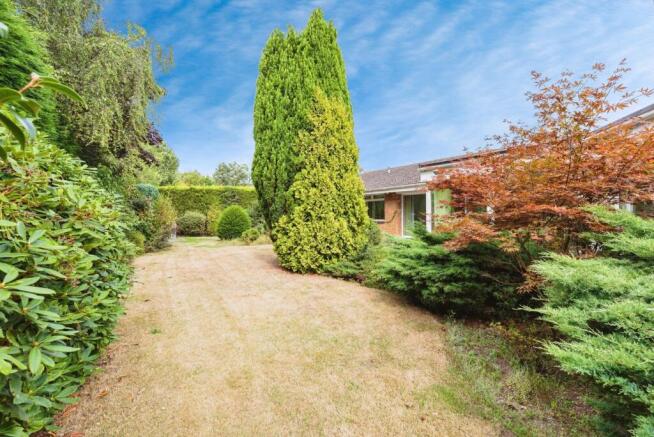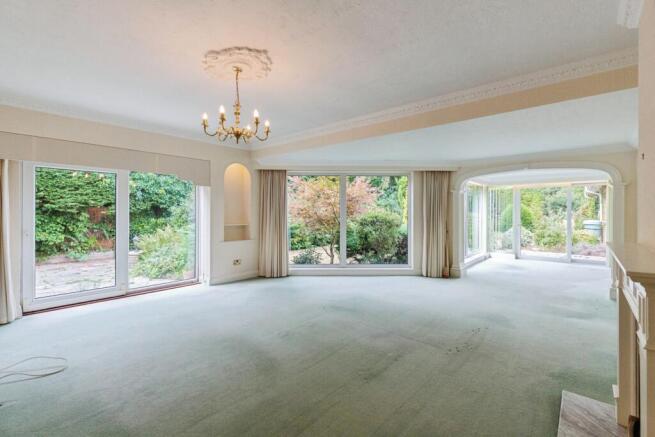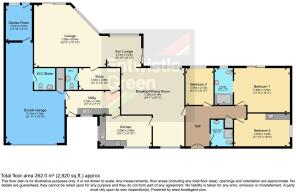Kintour Road, Lytham St. Annes, Lancashire, FY8
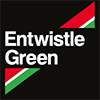
- PROPERTY TYPE
Bungalow
- BEDROOMS
3
- BATHROOMS
2
- SIZE
Ask agent
- TENUREDescribes how you own a property. There are different types of tenure - freehold, leasehold, and commonhold.Read more about tenure in our glossary page.
Freehold
Key features
- NO ONWARD CHAIN
- Prestigious location on Kintour Road, just off Regent Avenue and Islay Road—two of the most exclusive addresses in the Fylde.
- Only five minutes from Lytham Town Centre, with boutique shops, cafés, and restaurants close at hand.
- Excellent family setting near AKS Private School, with superb transport links including the M55, bus routes, and train stations.
- Detached true bungalow with three beautifully fitted bedrooms, including a principal suite with garden access and en suite bathroom.
- Fabulous reception space comprising four interconnecting rooms with floor-to-ceiling windows and sliding doors to the garden.
- Elegant lounge with feature marble fireplace, adjoining dining room, sitting room with patio access, and a cosy snug.
- Additional study with en suite cloakroom, ideal for home working.
- Separate laundry room with fitted units, twin sinks, and internal access to the garage complex.
- Three-car garage with remote-controlled security door, quarry tiled floor, fitted storage, light, power, and water supply.
Description
The location is as enviable as the home itself. Just five minutes from the vibrant heart of Lytham, residents can enjoy a wealth of boutique shops, stylish cafés, and acclaimed restaurants, all set against the town’s charming coastal backdrop. Families will appreciate the close proximity to the renowned AKS Private School, while commuters benefit from superb transport links with the M55 motorway only a short drive away, along with convenient access to bus routes and train stations.
Stepping inside, the sense of space and grandeur becomes immediately apparent. The welcoming entrance hall, with its double-glazed front door and window, decorative cornicing, radiator, and cloaks cupboard, sets the tone for the rest of the home. Extending across the rear of the property is a fabulous sequence of four connecting reception rooms, each flowing seamlessly into the next and designed to capture the beauty of the gardens through expansive floor-to-ceiling windows and sliding doors.
The principal lounge is a delightful living space, filled with natural light and featuring a striking fireplace with marble inlay and hearth, alcove display shelving, and a decorative archway leading through to the formal dining room. From here, views over the rear garden provide a tranquil backdrop, enhanced by a second marble-inset fireplace and display alcove. Adjoining the dining room, the sitting room offers further sliding doors opening directly onto the patio, creating the perfect link between indoor and outdoor living. Completing this suite of reception areas is the snug, overlooking the front garden and fitted with an inset display unit—an ideal space for quiet retreat or informal entertaining.
To the front of the bungalow, the well-appointed kitchen combines practicality with style. Fitted with an excellent range of white wall and floor units, matching work surfaces, tiled finishes, and a built-in breakfast table, the kitchen is complemented by quality appliances including a Ceran hob, Siemens double oven, and Bosch dishwasher. Two large double-glazed windows provide delightful views over the front garden and the open aspect beyond. A separate laundry room, with fitted storage, tiled floor, and twin stainless steel sinks, offers access to both the front elevation and the adjoining garage complex.
The private accommodation is equally impressive, with three beautifully fitted bedrooms. The principal suite enjoys sliding doors that open directly onto the rear garden, alongside a comprehensive range of fitted wardrobes, bedside cabinets, a dresser, and matching display units. A stylish en suite bathroom completes this retreat, with a large bath and overhead shower, marble-topped vanity with integrated wash hand basin, WC, heated towel rail, and tiled walls. The two further bedrooms are equally well fitted, with Bedroom Two including a built-in vanity unit with wash hand basin, dresser, wardrobes, and bedside cabinets, while Bedroom Three overlooks the rear garden and is equipped with ample storage and fitted furniture. Serving these rooms is a modern shower room with a corner shower cubicle, vanity unit with wash hand basin, WC, wall cabinets, heated towel rail, and matching tiled walls.
For those working from home, the study provides a quiet and functional space, complete with coving, radiator, and its own en suite cloakroom with WC, wash hand basin, tiled walls, and fixture mirror.
The garage complex is a noteworthy feature of the property, accessed directly from the laundry room. The three-car garage, with remote-controlled security door, quarry tiled floor, fitted storage, light, power, and water, offers outstanding convenience. Beyond lies a useful store room, a boiler room housing the Glow Worm central heating boiler with additional WC and wash hand basin, and a garden room with fitted units, sink, and direct access to the rear garden.
Externally, the property continues to impress. The front garden is beautifully landscaped, with a manicured lawn, mature trees, and established flower beds creating a welcoming approach. To the rear, the gardens are a true haven of peace and privacy, with a sweeping lawn bordered by mature trees, shrubs, and colourful planting. Two private paved patio areas provide wonderful spots for relaxation and entertaining, one of which is enhanced by a built-in bar and barbecue area—perfect for hosting summer gatherings. Outside lighting ensures the garden can be enjoyed well into the evening, creating a magical atmosphere.
Altogether, this outstanding home combines a rare and prestigious setting with beautifully proportioned accommodation, mature gardens, and extensive garaging and utility space. It is a property of real presence and character, perfectly suited to those seeking an elegant lifestyle just moments from Lytham’s bustling town centre.
- COUNCIL TAXA payment made to your local authority in order to pay for local services like schools, libraries, and refuse collection. The amount you pay depends on the value of the property.Read more about council Tax in our glossary page.
- Band: G
- PARKINGDetails of how and where vehicles can be parked, and any associated costs.Read more about parking in our glossary page.
- Garage,Driveway
- GARDENA property has access to an outdoor space, which could be private or shared.
- Yes
- ACCESSIBILITYHow a property has been adapted to meet the needs of vulnerable or disabled individuals.Read more about accessibility in our glossary page.
- Ask agent
Kintour Road, Lytham St. Annes, Lancashire, FY8
Add an important place to see how long it'd take to get there from our property listings.
__mins driving to your place
Get an instant, personalised result:
- Show sellers you’re serious
- Secure viewings faster with agents
- No impact on your credit score
Your mortgage
Notes
Staying secure when looking for property
Ensure you're up to date with our latest advice on how to avoid fraud or scams when looking for property online.
Visit our security centre to find out moreDisclaimer - Property reference STS250336. The information displayed about this property comprises a property advertisement. Rightmove.co.uk makes no warranty as to the accuracy or completeness of the advertisement or any linked or associated information, and Rightmove has no control over the content. This property advertisement does not constitute property particulars. The information is provided and maintained by Entwistle Green, Lytham St. Annes. Please contact the selling agent or developer directly to obtain any information which may be available under the terms of The Energy Performance of Buildings (Certificates and Inspections) (England and Wales) Regulations 2007 or the Home Report if in relation to a residential property in Scotland.
*This is the average speed from the provider with the fastest broadband package available at this postcode. The average speed displayed is based on the download speeds of at least 50% of customers at peak time (8pm to 10pm). Fibre/cable services at the postcode are subject to availability and may differ between properties within a postcode. Speeds can be affected by a range of technical and environmental factors. The speed at the property may be lower than that listed above. You can check the estimated speed and confirm availability to a property prior to purchasing on the broadband provider's website. Providers may increase charges. The information is provided and maintained by Decision Technologies Limited. **This is indicative only and based on a 2-person household with multiple devices and simultaneous usage. Broadband performance is affected by multiple factors including number of occupants and devices, simultaneous usage, router range etc. For more information speak to your broadband provider.
Map data ©OpenStreetMap contributors.
