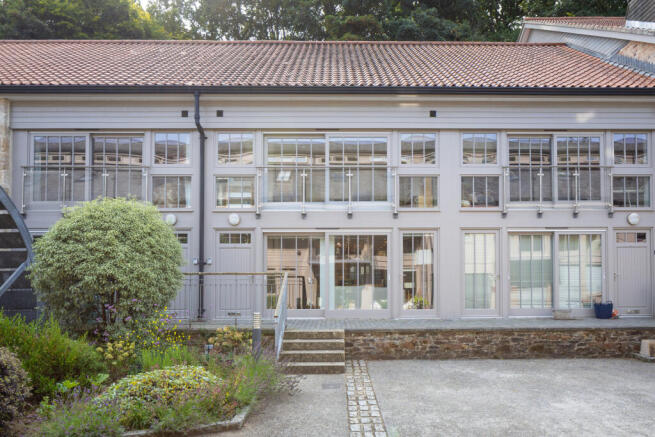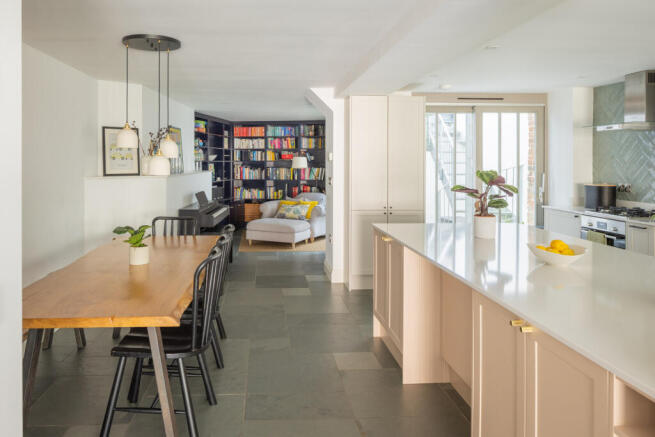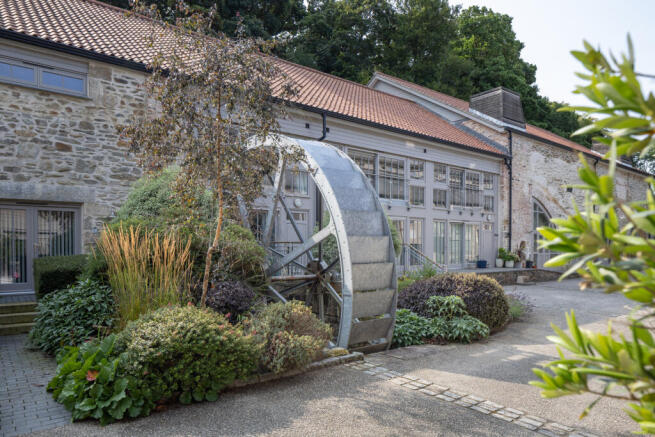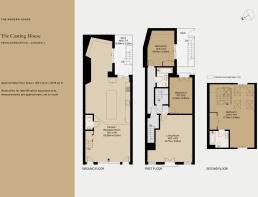
The Casting House, Perranarworthal, Cornwall

- PROPERTY TYPE
Terraced
- BEDROOMS
3
- BATHROOMS
3
- SIZE
2,015 sq ft
187 sq m
Description
The Tour
A smart clay-tiled roof, wide windows with vertical glazed bars, and taupe-coloured weatherboarding form the façade of this striking building. A short flight of steps ascends to the veranda and the front door, which opens to reveal a voluminous open-plan reception room, kitchen, and library. Cornish slate tiling runs underfoot, and the space is illuminated by full-height glazing on three sides, including an additional sliding door at the front of the house. The dining area features pendant lighting by Cornish lighting designer Tom Raffield.
The recently updated kitchen has been finished to an exceptionally high standard, with a pretty herringbone-style tiled splashback, a large island with quartz worktops, and cabinetry washed in soothing neutral tones. A large butler sink has black fittings, and there is ample room for storage and appliances.
To the rear of the kitchen, a library is fitted with cabinetry washed in midnight blue; the perfect spot for curling up with a favourite book. A sliding door provides access to the inner courtyard, which can also be accessed via the kitchen.
A light-filled living room is found on the first floor, occupying the front of the plan. Large tilt-and-turn windows open onto a Juliet balcony, and there is wood flooring underfoot. A reading nook tucked in the corner provides a quiet retreat.
There are two bright double bedrooms on this floor. One has a Juliet balcony, while the other has a double-height ceiling with exposed timber roof trusses. Its pitched roof is punctuated by skylights, and a sliding door opens onto a balcony with stepped access down to the courtyard. A shared bathroom with bathtub is also found on this floor.
The principal bedroom extends across the second floor. Its pitched roof is supported by timber beams and trusses, while a series of recessed skylights fill the space with light. It has fitted storage, and an en suite bathroom with bathtub.
Outdoor Space
A private interior courtyard to the rear of the house can be accessed from the kitchen, and the library, and has stairs ascending to the first floor. At the front of the house, a paved veranda provides opportunities for sitting out.
There is parking for two cars on the site.
The Area
Perranworthal is a tranquil village nestled between Truro and Falmouth. The nearby village of Perranwell Station is a 20-minute walk away and has a range of useful amenities, including a community shop selling locally sourced provisions, a primary school, a village hall and a pub, The Royal Oak. Other local favourites include The Olive Grove Bistro and The Pandora Inn, a thatched waterside pub serving fresh, locally caught seafood.
Cornwall’s south coast, facing the English Channel, is the fairer counterpart to its rugged, Atlantic-bashed northern side. This is the Cornwall of sheltered fishing villages, fields that gently slope into tidal creeks and verdant gardens filled with exotic plants that take to the warm summers. The King Harry ferry, linking Feock to the Roseland Peninsula, St Mawes, and the Fal River & Estuary are easily reached. This area of Cornwall also has some of the UK’s best sub-tropical gardens, including the National Trust Trelissick Gardens, approximately six miles away, or Trebah and Durgan, located close to the Helford River.
The cathedral city of Truro is approximately 15 minutes by car. It has a small high street with a good selection of independent shops and cafes, a cinema, galleries, museums and a theatre. Further down the coast is the harbour town of Falmouth, which, along with its excellent university, has a great selection of restaurants as well as yacht clubs and marinas, sandy beaches and the landmark National Maritime Museum.
There are a number of good schooling options in the area, including Perran-Ar-Worthal Community Primary, Truro School Preparatory, and Polwhele House School.
Truro rail station offers mainline rail links to London Paddington in approximately four and a half hours. The A30 dual carriageway just north of Truro gives fast access to the M5 motorway at Exeter, while Cornwall Airport (Newquay) also provides regular shuttle flights to London Gatwick, Stansted and many other seasonal European destinations.
Tenure: Leasehold / Lease Length: approx. 986 years remaining / Service Charge: approx. £1,700 per annum / Ground Rent: £0 / Council Tax Band: E
- COUNCIL TAXA payment made to your local authority in order to pay for local services like schools, libraries, and refuse collection. The amount you pay depends on the value of the property.Read more about council Tax in our glossary page.
- Band: E
- PARKINGDetails of how and where vehicles can be parked, and any associated costs.Read more about parking in our glossary page.
- Yes
- GARDENA property has access to an outdoor space, which could be private or shared.
- Yes
- ACCESSIBILITYHow a property has been adapted to meet the needs of vulnerable or disabled individuals.Read more about accessibility in our glossary page.
- Ask agent
Energy performance certificate - ask agent
The Casting House, Perranarworthal, Cornwall
Add an important place to see how long it'd take to get there from our property listings.
__mins driving to your place
Get an instant, personalised result:
- Show sellers you’re serious
- Secure viewings faster with agents
- No impact on your credit score



Your mortgage
Notes
Staying secure when looking for property
Ensure you're up to date with our latest advice on how to avoid fraud or scams when looking for property online.
Visit our security centre to find out moreDisclaimer - Property reference TMH82435. The information displayed about this property comprises a property advertisement. Rightmove.co.uk makes no warranty as to the accuracy or completeness of the advertisement or any linked or associated information, and Rightmove has no control over the content. This property advertisement does not constitute property particulars. The information is provided and maintained by The Modern House, London. Please contact the selling agent or developer directly to obtain any information which may be available under the terms of The Energy Performance of Buildings (Certificates and Inspections) (England and Wales) Regulations 2007 or the Home Report if in relation to a residential property in Scotland.
*This is the average speed from the provider with the fastest broadband package available at this postcode. The average speed displayed is based on the download speeds of at least 50% of customers at peak time (8pm to 10pm). Fibre/cable services at the postcode are subject to availability and may differ between properties within a postcode. Speeds can be affected by a range of technical and environmental factors. The speed at the property may be lower than that listed above. You can check the estimated speed and confirm availability to a property prior to purchasing on the broadband provider's website. Providers may increase charges. The information is provided and maintained by Decision Technologies Limited. **This is indicative only and based on a 2-person household with multiple devices and simultaneous usage. Broadband performance is affected by multiple factors including number of occupants and devices, simultaneous usage, router range etc. For more information speak to your broadband provider.
Map data ©OpenStreetMap contributors.





