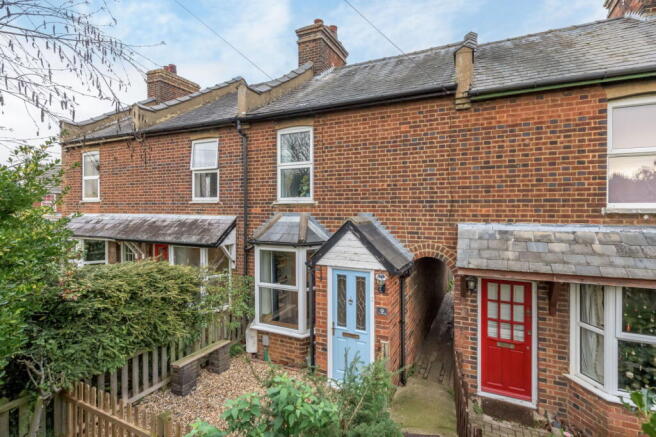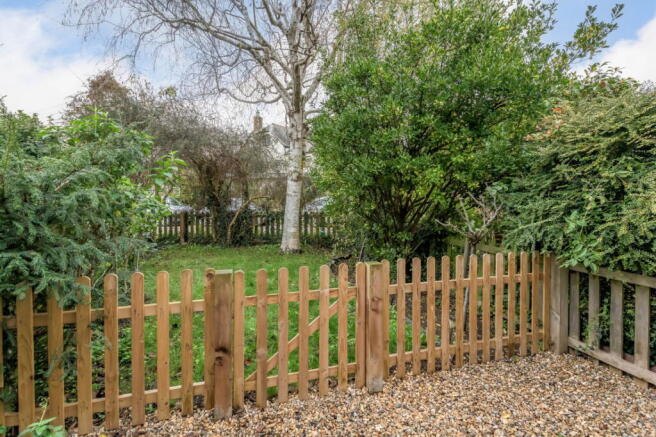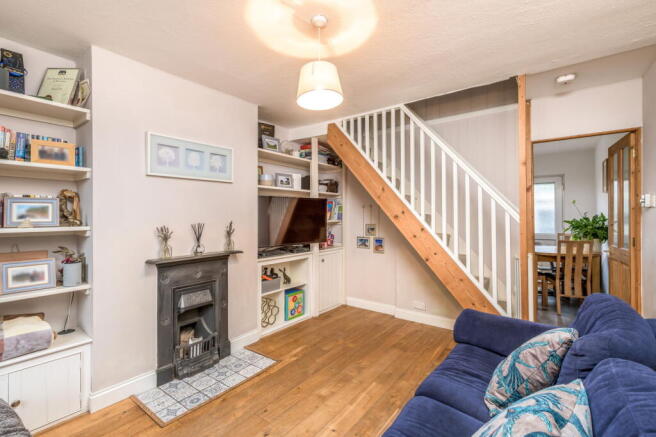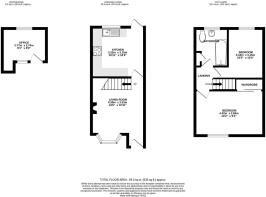Oughton Head Way,Hitchin,SG5 2LE

- PROPERTY TYPE
Terraced
- BEDROOMS
2
- BATHROOMS
1
- SIZE
Ask agent
- TENUREDescribes how you own a property. There are different types of tenure - freehold, leasehold, and commonhold.Read more about tenure in our glossary page.
Ask agent
Key features
- Victorian Features
- Close to town centre
- Separate work space
- Two double bedrooms
- Ample storage
- Large frontage
- Enclosed 50ft rear garden
- Additional Court Yard
- Side access
Description
LL0486 - is proud to present this charming Victorian mid terrace property, built in 1880s, located in the heart of Hitchin. This 2-bedroom property offers well balanced and proportioned rooms harmoniously creating the perfect backdrop to modern living. This characterful home stands on a private plot with a good sized fully enclosed front garden and a attractive traditional sitting courtyard area plus an original and very useful original brick-built outbuilding currently used as an office fully insulated and equip with power which over looks the 50ft garden to the rear.
A charming Victorian cottage located on the popular West side of Town with attractive views to the front over Oughton Head Green and a convenient distance to Oughtonhead Common.
Well placed for many amenities including Waitrose, the Town Centre and Railway Station, this characterful home stands on a private plot with a good sized front garden, attractive traditional courtyard and private rear garden.
The accommodation features an entrance lobby, formal sitting room with fireplace, refitted kitchen/dining room with built-in appliances plus two bedrooms and a modern bathroom on the first floor. To the immediate rear of the property is an attractive courtyard style sitting area plus an original and very useful brick-built outbuilding.
An early viewing is highly recommended in order to appreciate this fabulous home.
The Accommodation Comprises -
On The Ground Floor - Replacement double glazed entrance door with leaded detail and feature glazing.
Entrance Lobby - Coat hooks. Partly panelled walls. Open plan access to the Sitting Room.
Sitting Room – 12'0" x 10'11" (3.66m x 3.33m) - Measurements do not include a walk-in bay window with uPVC double glazed units with views over the front garden and towards Oughton Head Green. High moulded skirting boards. Central cast iron fireplace surround with a quarry tiled hearth. Engineered oak flooring. A range of built-in storage/display shelving to either side of the chimneybreast with built-in storage cupboards. TV point. Radiator. Staircase providing access to the first floor. Partly glazed pine panelled internal door providing access to the Kitchen/Dining Room.
Kitchen/Dining Room - 10'10" x 10'4" (3.30m x 3.15m) - The Kitchen is comprehensively fitted with a matching range of wall mounted and floorstanding storage cupboards with various storage drawers, two glass fronted display cupboards, integrated wine rack, top cornicing and under pelmet lighting. Ample oak work top worksurfaces. 1 ½ bowl single drainer ceramic sink unit with chrome mixer taps. Partly ceramic tiled walls. Fitted Bosch four ring gas hob with extractor oven and double oven below (not tested). Space and plumbing for a washing machine. Integrated fridge and separate freezer (not tested). Wall mounted Worcester gas fired boiler (not tested). Additional storage/display shelving. Radiator. Stone effect laminate tiles flooring. UPVC double glazed window to the rear. UPVC double glazed door with catflap providing access to the rear courtyard.
On The First Floor -
Landing - Original pine panelled doors providing access to both Bedrooms and Bathroom.
Bathroom - 7'4" x 6'9" (2.24m x 2.06m) - Fitted with a modern white suite comprising panelled bath with separate shower unit over (not tested) and shower screen, pedestal washbasin with central mixer tap and push button low level W.C. Partly ceramic tiled walls. Heated chrome towel rail. Recessed spotlighting. UPVC double glazed frosted window to the rear. Built-in storage cupboard with shelving.
Bedroom Two - 6'10" x 10'6" (2.08m x 3.20m) - UPVC double glazed window with attractive views to the rear. Radiator. Coved ceiling. Built-in overstairs storage cupboard with shelving. Access to the loft space.
Bedroom One - 10'0" x 14'2" (3.05m x 4.32m) - UPVC double glazed window with attractive views over the front garden towards Oughton Head Green. Radiator. Coved ceiling. A range of built-in wardrobe cupboards with hanging rail. Central chimneybreast with recess.
Outside –
Outbuilding -9'x 9"1- Opposite the courtyard garden is an original brick-built outhouse
fully insulated has power, plumbing and double glazed it is currently used as an office with space for two desks looking out onto the rear garden.
Front Garden - The front garden is fully enclosed with picket fencing and mature hedge screening and is laid mainly to lawn with various well stocked flower and shrub borders. Outside light. A shared pathway provides access to the front door and through a passageway to the rear courtyard garden.
Rear Garden - To the immediate rear of the property is an attractive courtyard garden area with outside tap and Victorian Heritage style paving with an outside light.
To the side of the outhouse is a short pathway that leads down to the garden which is located to the immediate rear of the outhouse. Crazy paved patio area with remaining garden laid predominantly to lawn with brick edging, various well stocked flower and shrub borders. Enclosed by panelled fencing and offers a good degree of privacy.
AGENTS NOTE: There is a right of way across the rear courtyard area to the neighbouring properties.
Brochures
Brochure 1Brochure 2- COUNCIL TAXA payment made to your local authority in order to pay for local services like schools, libraries, and refuse collection. The amount you pay depends on the value of the property.Read more about council Tax in our glossary page.
- Ask agent
- PARKINGDetails of how and where vehicles can be parked, and any associated costs.Read more about parking in our glossary page.
- Ask agent
- GARDENA property has access to an outdoor space, which could be private or shared.
- Yes
- ACCESSIBILITYHow a property has been adapted to meet the needs of vulnerable or disabled individuals.Read more about accessibility in our glossary page.
- Ask agent
Oughton Head Way,Hitchin,SG5 2LE
Add an important place to see how long it'd take to get there from our property listings.
__mins driving to your place
Get an instant, personalised result:
- Show sellers you’re serious
- Secure viewings faster with agents
- No impact on your credit score
Your mortgage
Notes
Staying secure when looking for property
Ensure you're up to date with our latest advice on how to avoid fraud or scams when looking for property online.
Visit our security centre to find out moreDisclaimer - Property reference S154719. The information displayed about this property comprises a property advertisement. Rightmove.co.uk makes no warranty as to the accuracy or completeness of the advertisement or any linked or associated information, and Rightmove has no control over the content. This property advertisement does not constitute property particulars. The information is provided and maintained by Laila Laraman Personal Estate Agent, Powered by eXp UK, Covering Hitchin, Letchworth and surrounding areas. Please contact the selling agent or developer directly to obtain any information which may be available under the terms of The Energy Performance of Buildings (Certificates and Inspections) (England and Wales) Regulations 2007 or the Home Report if in relation to a residential property in Scotland.
*This is the average speed from the provider with the fastest broadband package available at this postcode. The average speed displayed is based on the download speeds of at least 50% of customers at peak time (8pm to 10pm). Fibre/cable services at the postcode are subject to availability and may differ between properties within a postcode. Speeds can be affected by a range of technical and environmental factors. The speed at the property may be lower than that listed above. You can check the estimated speed and confirm availability to a property prior to purchasing on the broadband provider's website. Providers may increase charges. The information is provided and maintained by Decision Technologies Limited. **This is indicative only and based on a 2-person household with multiple devices and simultaneous usage. Broadband performance is affected by multiple factors including number of occupants and devices, simultaneous usage, router range etc. For more information speak to your broadband provider.
Map data ©OpenStreetMap contributors.




