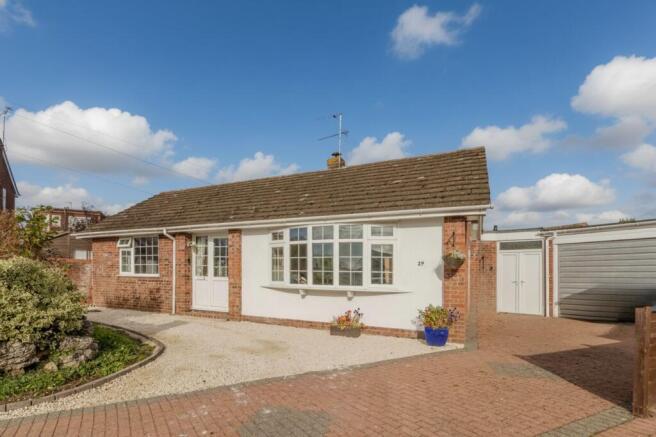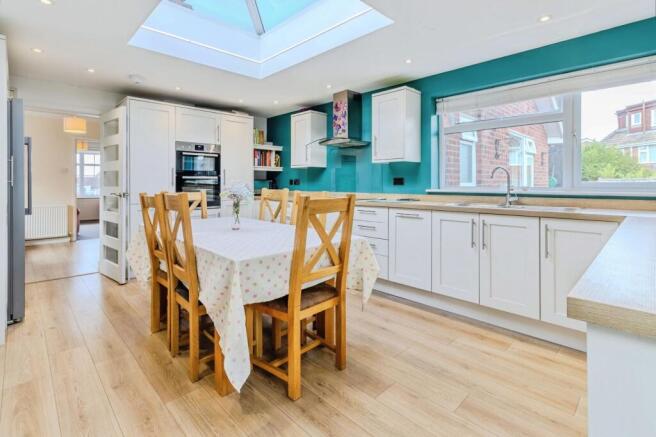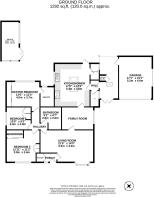Farley Avenue, Harbury, CV33

- PROPERTY TYPE
Detached Bungalow
- BEDROOMS
3
- BATHROOMS
2
- SIZE
1,292 sq ft
120 sq m
- TENUREDescribes how you own a property. There are different types of tenure - freehold, leasehold, and commonhold.Read more about tenure in our glossary page.
Freehold
Key features
- Spacious 3 bedroom detached bungalow
- Large modern kitchen with lantern roof
- Double-Garage with electric door
- Seperate garden office
- Located in the popular village of Harbury
- Utility room
Description
Tucked away in a peaceful cul-de-sac in the ever-popular village of Harbury, this beautifully extended 3-bedroom bungalow combines spacious interiors, modern upgrades, and a generous private garden, making it a perfect choice for families, downsizers, or those seeking single-level living without compromise.
From the moment you step inside, the welcoming entrance porch opens into a bright and generous lounge that forms the central hub of the home, providing access to all principal rooms.
The heart of the property is the impressive kitchen/diner, recently modernised and designed with both style and practicality in mind. A stunning lantern roof floods the space with natural light, while a range of sleek wall and base units provide ample storage. Integrated appliances include an oven, electric hob, and dishwasher, with further space for an American-style fridge freezer. This sociable space opens directly onto the rear garden, creating an effortless indoor-outdoor flow.
Adjoining the kitchen, a separate utility room and pantry offer additional convenience, with under-counter space for white goods and a guest cloakroom/WC. A cosy sitting room/snug provides versatility as a second reception space, perfect for relaxing or entertaining.
The principal bedroom is a true retreat, complete with fitted wardrobes and a recently added en-suite shower room featuring a large walk-in shower and stylish built-in storage. Two further bedrooms provide excellent flexibility – a generous double with fitted wardrobes and storage, and a smaller double ideal as a guest room or nursery. A modern family bathroom, thoughtfully extended, boasts both a bath and a separate shower cubicle.
Outside, the home enjoys a large, private rear garden laid mainly to lawn, with a patio and decked seating area offering multiple options for outdoor dining and relaxation. A purpose-built outside office provides the ideal space for home working or hobbies, while to the front, a generous driveway offers parking for several vehicles, complemented by a double garage with electric doors.
Location - Nestled just six miles from Leamington Spa and three miles from Southam, the charming village of Harbury is one of Warwickshire’s most desirable places to call home. Renowned for its strong community spirit, Harbury offers a fantastic range of local amenities including a highly regarded primary school, a doctors’ surgery, convenience shops, and several welcoming pubs.
The village thrives with local events and active clubs, supported by a well-used village hall, tennis club, and a wide variety of social groups. Its setting blends rural charm with commuter convenience, providing excellent access to the M40, A46, and Fosse Way, making it a great base for both work and leisure.
Approach
An inviting approach to the property, set within a quiet cul-de-sac, with a front garden featuring mature planting and a driveway that is part brick and part gravel, providing ample parking and direct access to the front entrance.
Entrance Hall
An inviting entrance porchway offering useful storage and leading seamlessly into the living room.
Living Room
A generously sized and light-filled living space, enhanced by a charming bay window that floods the room with natural light. The proportions make it a versatile and inviting area, perfect for both relaxing and entertaining.
Kitchen/Diner
A modern and stylish kitchen, flooded with natural light thanks to a striking lantern skylight. Designed with both practicality and family living in mind, it offers excellent storage solutions, sleek worktops, and ample space for everyday cooking and entertaining. The adjoining utility room and pantry provide additional convenience, with extra storage and space for appliances.
Family Room
A versatile and well-proportioned space set between the kitchen and living room. Perfectly suited as a playroom, dining room, or additional sitting area, it offers flexibility to adapt to your family’s lifestyle.
Master Bedroom
A generously sized and light-filled room, complete with integrated wardrobes and a rear-facing window overlooking the garden.
Ensuite
A sleek and modern space featuring a large walk-in shower, toilet, sink, and built-in storage.
Bedroom 2
A generously sized double bedroom complete with a built-in wardrobe.
Bedroom 3
A smaller double bedroom featuring an integrated wardrobe, making it a practical and versatile space ideal for guests, children, or a nursery.
Bathroom
A modern and well-appointed bathroom offering excellent storage, a full-sized bath, a separate large shower, toilet, and sink, combining style with everyday practicality.
WC
A modern WC featuring a toilet, sink, and heated towel rail, combining contemporary style with everyday practicality.
Garden
A spacious and beautifully maintained garden featuring a generous lawn, a decking area ideal for outdoor dining or entertaining, and a charming small patio. Between the kitchen and garage, a covered, skylight-filled space offers flexible use and storage, creating a sheltered hub that seamlessly connects indoor and outdoor living.
Garage
A large garage with power and electric doors, offering convenient, secure parking and versatile storage space.
Office
A practical garden office, equipped with electricity, providing a functional and comfortable workspace separate from the main house.
General Information
Tenure: Freehold
Council Tax: The property falls within Council Tax Band E, as assessed by the local authority.
Current EPC Rating: D
Services: According to the vendor, the property is connected to mains gas, water, electricity, and drainage. Buyers are advised to confirm the availability and condition of services with their solicitor prior to exchange of contracts.
Rights of Way: The property is sold subject to, and with the benefit of, any rights of way, easements, wayleaves, covenants, or restrictions that may exist, whether or not they are specifically mentioned in these particulars.
Viewing: Viewings are strictly by prior appointment with the selling agent.
Disclaimer – Important Information
We’ve taken great care to ensure the accuracy of these details; however, we cannot guarantee that all information is entirely precise. If there’s something particularly important to you, we recommend seeking independent verification or contacting us directly—we’ll be happy to check anything for you. These particulars are provided for general guidance only and do not form part of any offer or contract. All measurements are approximate, and the photographs are for illustrative purposes only. Items shown in images are not necessarily included in the sale.
EPC Rating: D
Living Room
6.5m x 4.3m
Kitchen/Diner
5.3m x 3.8m
Master Bedroom
4m x 3.7m
Bedroom 2
3.9m x 3.4m
Bedroom 3
3m x 2.8m
Bathroom
2.8m x 2.6m
Office
4.8m x 2.2m
Parking - Driveway
Parking - Garage
Brochures
Property Brochure- COUNCIL TAXA payment made to your local authority in order to pay for local services like schools, libraries, and refuse collection. The amount you pay depends on the value of the property.Read more about council Tax in our glossary page.
- Band: E
- PARKINGDetails of how and where vehicles can be parked, and any associated costs.Read more about parking in our glossary page.
- Garage,Driveway
- GARDENA property has access to an outdoor space, which could be private or shared.
- Private garden
- ACCESSIBILITYHow a property has been adapted to meet the needs of vulnerable or disabled individuals.Read more about accessibility in our glossary page.
- Ask agent
Farley Avenue, Harbury, CV33
Add an important place to see how long it'd take to get there from our property listings.
__mins driving to your place
Get an instant, personalised result:
- Show sellers you’re serious
- Secure viewings faster with agents
- No impact on your credit score
Your mortgage
Notes
Staying secure when looking for property
Ensure you're up to date with our latest advice on how to avoid fraud or scams when looking for property online.
Visit our security centre to find out moreDisclaimer - Property reference d0bcc698-98a0-44a9-9221-e9bcc28afa3a. The information displayed about this property comprises a property advertisement. Rightmove.co.uk makes no warranty as to the accuracy or completeness of the advertisement or any linked or associated information, and Rightmove has no control over the content. This property advertisement does not constitute property particulars. The information is provided and maintained by Hawthorn and Co Estates, Harbury. Please contact the selling agent or developer directly to obtain any information which may be available under the terms of The Energy Performance of Buildings (Certificates and Inspections) (England and Wales) Regulations 2007 or the Home Report if in relation to a residential property in Scotland.
*This is the average speed from the provider with the fastest broadband package available at this postcode. The average speed displayed is based on the download speeds of at least 50% of customers at peak time (8pm to 10pm). Fibre/cable services at the postcode are subject to availability and may differ between properties within a postcode. Speeds can be affected by a range of technical and environmental factors. The speed at the property may be lower than that listed above. You can check the estimated speed and confirm availability to a property prior to purchasing on the broadband provider's website. Providers may increase charges. The information is provided and maintained by Decision Technologies Limited. **This is indicative only and based on a 2-person household with multiple devices and simultaneous usage. Broadband performance is affected by multiple factors including number of occupants and devices, simultaneous usage, router range etc. For more information speak to your broadband provider.
Map data ©OpenStreetMap contributors.





