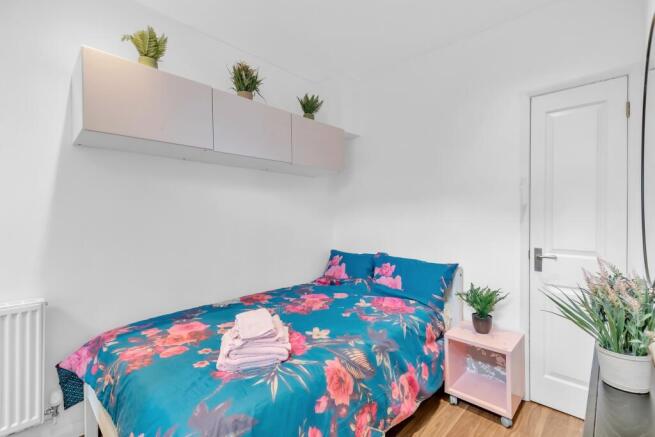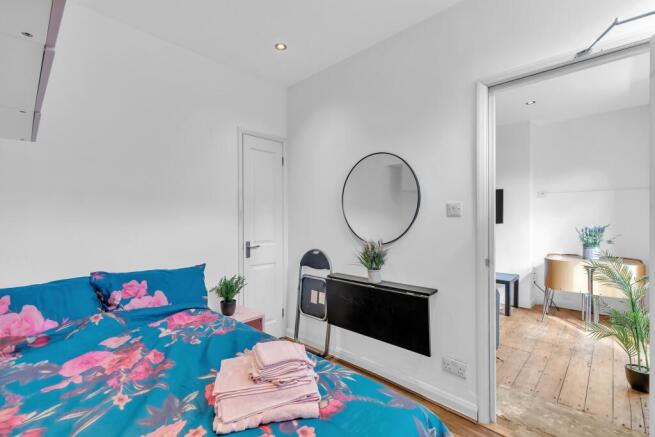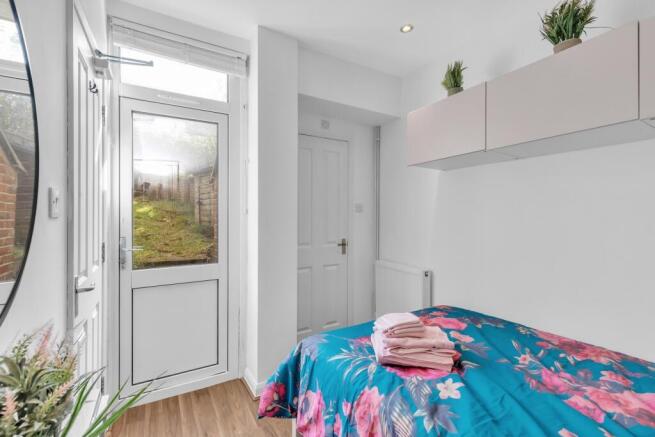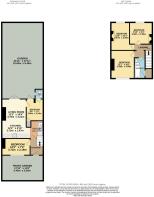Mafeking Road, Brighton, BN2

Letting details
- Let available date:
- Now
- Deposit:
- Ask agentA deposit provides security for a landlord against damage, or unpaid rent by a tenant.Read more about deposit in our glossary page.
- Min. Tenancy:
- 12 months How long the landlord offers to let the property for.Read more about tenancy length in our glossary page.
- Furnish type:
- Part furnished
- Council Tax:
- Ask agent
- PROPERTY TYPE
Terraced
- BEDROOMS
4
- BATHROOMS
2
- SIZE
Ask agent
Key features
- Four Double Bedrooms
- Modern Kitchen with Appliances
- Rear Garden
- Part Furnished
Description
Internal
Ground floor: Door to...
Entrance Hall: Stairs to the first floor. Understairs cupboard. Doors to...
Bedroom (Rainbow): 12'2" max x 7'2" max (3.71m max x 2.18m max), Window to the front. Furnishings including a double or slim line double bed, mattress, wardrobe, desk and chair.
Kitchen / utility area / living room: 17'0" max x 17'10" max (5.18m max x 5.44m max), Utility area fitted with wall and floor units with wood effect worktop with inset sink with drainer. Appliances including a dishwasher and washer / dryer.
Kitchen fitted with a range of wall and floor units with a wood effect worktop with inset four point hob with extractor over and oven under. Appliances including a fridge / freezer and a second fridge.
Living area with French doors to the rear garden and furnishings including a sofa, table with chairs and TV on the wall.
Door to...
Bedroom (Rose): 9'4" max x 7'4" max (2.84m max x 2.24m max), Part glazed door to the rear garden. Wardrobe. Cupboards. Furnishings including a double or slim line double bed, mattress, fold up desk and chair. Door to...
WC: Fitted with a white suite comprising of a low level WC and pedestal basin. Heated towel radiator. Window.
First floor
Landing: Stairs from the ground floor. Doors to...
Bedroom (Petal): 9'10" max x 9'4" max (3.00m max x 2.84m max), Window to the rear. Furnishings including: double or slimline double bed. Mattress. Desk. Desk chair. Wardrobe. Bedside set of drawers.
Bedroom (Baa...): 12'0" max x 10'1" max (3.66m max x 3.07m max), Window to the rear. Furnishings including: double or slimline double bed. Mattress. Desk. Desk chair. Wardrobe.
Bedroom (Aqua): 12'1" max x 10'1" max (3.68m max x 3.07m max), Window to the front. Furnishings including: double or slimline double bed. Mattress. Desk. Desk chair. Wardrobe.
Bathroom: Fitted with a white suite comprising of a panelled bath with shower over and glass fitted shower screen, low level WC and pedestal basin with tiled splashback and mirror over. Heated towel radiator. Door to boiler cupboard.
External
Front garden: Hedge to the front. Gravelled front garden. Steps leading to the front door.
Rear Garden: Mainly laid to lawn.
Other: Parking: Parking zone U. For further information see:
Council Tax: Brighton & Hove city council. Council Tax Band: C. For the council tax year 2025 to 2026 the council tax amounts to £2,182.92. For more information visit:
Heating: Gas fired central heating.
Electricity: Mains electricity.
Water: Mains water
Sewage: Mains sewage
Furnishing: Part furnished. Please see individual rooms for furniture included.
Windows: Double glazed.
Broadband: To check broadband and mobile phone coverage please visit Ofcom here ofcom.org.uk/phones-telecoms-and-internet/advice-for-consumers/advice/ofcom-checker
Covenants may apply to this property. Please speak to the agent for more information.
Easements may apply to this property. Please speak to the agent for more information.
Public rights of way: None
Listed property: No
Tenants should consult the Brighton & hove city council Planning Application Register for information on any nearby planning permissions. Postcode: BN2 4EL
These particulars, the Video Tour and all marketing material is issued for guidance purposes only. They are prepared and issued in good faith and are intended to give a fair summary of the property. Any description or information given should not be relied upon as a statement or representation of fact. Photographs show only certain parts of the property at the time they were taken. Any areas, measurements or distances given are only approximate. Prospective applicants must satisfy themselves by inspection as to these and other relevant details.
Staging: Some properties and rooms may have been staged prior to photography by Arington. Items used for staging are not included within the rental and can include items such as soft furnishings (cushions, bedding, duvets, pillows, towels, bath mats, etc), plants, pictures and larger items of furniture. Please see room descriptions for items to be included within the rental.
Furniture: Where furniture is included it is detailed within the room descriptions. Furniture may be in a used condition and may not be brand new at the commencement of a tenancy. Items of furniture included within the photographs may be subject to change.
- COUNCIL TAXA payment made to your local authority in order to pay for local services like schools, libraries, and refuse collection. The amount you pay depends on the value of the property.Read more about council Tax in our glossary page.
- Band: C
- PARKINGDetails of how and where vehicles can be parked, and any associated costs.Read more about parking in our glossary page.
- Yes
- GARDENA property has access to an outdoor space, which could be private or shared.
- Yes
- ACCESSIBILITYHow a property has been adapted to meet the needs of vulnerable or disabled individuals.Read more about accessibility in our glossary page.
- Ask agent
Mafeking Road, Brighton, BN2
Add an important place to see how long it'd take to get there from our property listings.
__mins driving to your place
Notes
Staying secure when looking for property
Ensure you're up to date with our latest advice on how to avoid fraud or scams when looking for property online.
Visit our security centre to find out moreDisclaimer - Property reference ARING_008080. The information displayed about this property comprises a property advertisement. Rightmove.co.uk makes no warranty as to the accuracy or completeness of the advertisement or any linked or associated information, and Rightmove has no control over the content. This property advertisement does not constitute property particulars. The information is provided and maintained by Arington, Burgess Hill. Please contact the selling agent or developer directly to obtain any information which may be available under the terms of The Energy Performance of Buildings (Certificates and Inspections) (England and Wales) Regulations 2007 or the Home Report if in relation to a residential property in Scotland.
*This is the average speed from the provider with the fastest broadband package available at this postcode. The average speed displayed is based on the download speeds of at least 50% of customers at peak time (8pm to 10pm). Fibre/cable services at the postcode are subject to availability and may differ between properties within a postcode. Speeds can be affected by a range of technical and environmental factors. The speed at the property may be lower than that listed above. You can check the estimated speed and confirm availability to a property prior to purchasing on the broadband provider's website. Providers may increase charges. The information is provided and maintained by Decision Technologies Limited. **This is indicative only and based on a 2-person household with multiple devices and simultaneous usage. Broadband performance is affected by multiple factors including number of occupants and devices, simultaneous usage, router range etc. For more information speak to your broadband provider.
Map data ©OpenStreetMap contributors.




