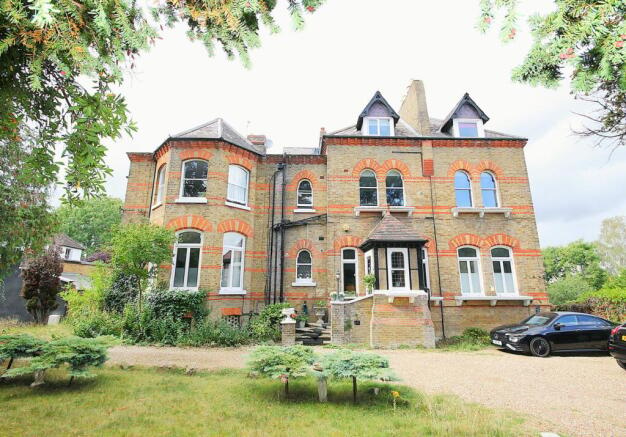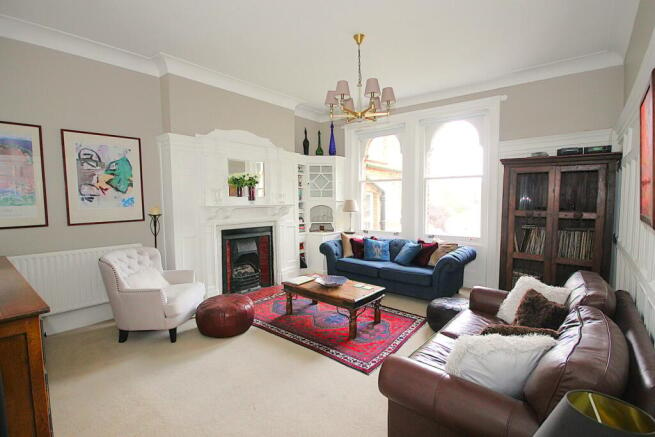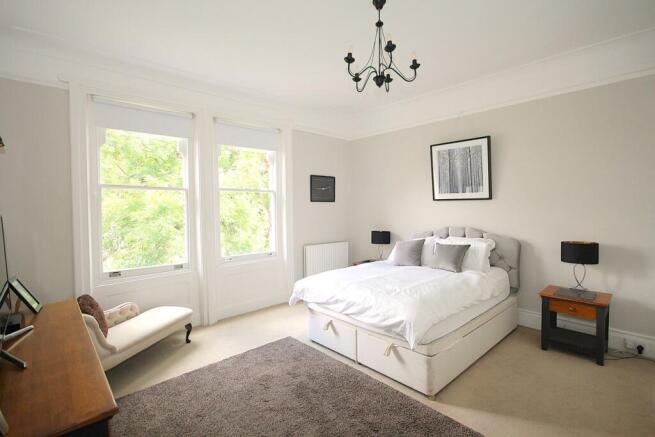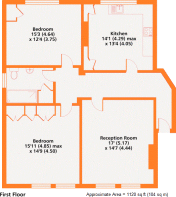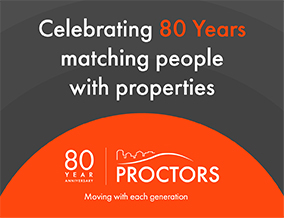
2 bedroom flat for sale
4 Kingswood Road, Bromley, BR2

- PROPERTY TYPE
Flat
- BEDROOMS
2
- BATHROOMS
1
- SIZE
Ask agent
Key features
- 'Chain Free' Stunning period conversion
- Wealth of character
- Two double bedrooms
- Gas central heating & double glazed
- First floor apartment
- Sought after location
- Beautifully redecorated & modernised
- Allocated parking & communal gardens
Description
This 'Chain Free' Victorian residence built in 1851 and now converted into apartments retains much of the original character including high ceilings, internal doors, fireplaces, arched windows (replaced with sash sealed unit double glazed in wooden frames) together with many rooms with original panelling and built-in cupboards only adds to the appeal, having been tastefully redecorated in rich colours the spacious, accommodation comprises a sitting room, kitchen/breakfast room, two spacious double bedrooms, the second with a fireplace and panelling. A sympathetic re-modelled shower room with brass fittings. Modern benefits include security entry system, gas radiator central heating, timber framed sealed unit double glazed sash windows, fitted carpets, coved cornices and picture rails. Outside is a allocated single parking space, use of communal gardens, sun terrace and BBQ area. There is also a useful basement storage area.
Set back from the road and set within considerable mature grounds. Found in the section of Kingswood Road, between Green Close and the junction with Church Road this property is conveniently located for Shortlands Station (Victoria/Blackfriars and Bromley South). The station and Shortlands Village shops are both less than half a mile away whilst Bromley Town Centre is about a mile away with the Churchill Theatre, The Glades Shopping Centre, cinemas and stations. Beckenham High Street offers a range of shops, restaurants and other amenities, and from Beckenham Junction Station there are trains to Victoria as well as trams to Croydon and Wimbledon. The area is well catered for schools for all ages and there are many parks close at hand.
Impressive Original Entrance Hall
Easyrise Staircase to
Own Entrance door to
Spacious Entrance Hall
two wall light points, high level cupboard houses electric meter and fuse box
Reception Room
5.17m x 4.44m (17' 0" x 14' 7") wealth of character wall panelling, period fireplace, tiled hearth and slips, gas fire (never been used so we would recommend a sweep/inspection) ornate surround and mantle with mirror, 3/4 panelled walls, integrated shelves and cupboards, two sealed unit double glazed timber framed arched sash windows to rear with views over communal gardens
Kitchen/Breakfast Room
4.29m x 4.05m (14' 1" x 13' 3") range of base cupboards, granite worktops, under counter butler sink with mixer tap, inset 4 ring induction ceramic hob, oven under, 3/4 paneled walls, two arched sash windows to front, integrated fridge/freezer, dishwasher, pull out corner unit, washing machine and tumble dryer, built-in corner cupboards, corner cupboard houses Vaillant boiler and gas meter, ornate fireplace, mantle and mirror, downlights, painted wooden floor
Main Bedroom
4.85m x 4.50m (15' 11" x 14' 9") lovely spacious room to the rear overlooking the gardens, two deep arch sash windows to rear, range of wardrobes with shelved, hanging and drawer units
Bedroom 2
4.64m x 3.75m (15' 3" x 12' 4") lovely room, two sash windows to front, 3/4 panelled walls, integrated fireplace, ornate surround, mantle and mirror, cupboard and shelves, further built-in wardrobe/cupboard, coved cornice, fitted carpets
Shower Room
large fully tiled walk-in shower, glazed screen to front, vanity surface, inset wash basin with mixer tap, cupboards below, toilet with concealed cistern, partly tiled walls, arched frosted sash window to side, two wall light points, downlights, built-in cupboard houses hot water cylinder
Communal Garden
BBQ area, patio, communal under house cellar storage
Parking
gravelled drive leads to allocated residents off street parking for one car to the front
Lease
share of freehold - lease is 999 years from 25th March 1974 - 948 years remaining
Service Charge
the service charge is £160 per calendar month, paid on the 1st of each month, £1920 per annum this includes house insurance, window cleaning, gardening, fire alarm servicing, repairs as agreed (no formal invoices raised)
Ground Rent
the ground rent is nil
Additional Information
Council Tax
London Borough of Bromley - Band D
Please visit: bromley.gov.uk/council-tax/council-tax-guide
Utilities
MAINS - Gas, Electricity, Water and Sewerage
Broadband and Mobile
To check coverage please visit
checker.ofcom.org.uk/en-gb/broadband-coverage
checker.ofcom.org.uk/en-gb/mobile-coverage
Brochures
Brochure 1Brochure 2- COUNCIL TAXA payment made to your local authority in order to pay for local services like schools, libraries, and refuse collection. The amount you pay depends on the value of the property.Read more about council Tax in our glossary page.
- Band: D
- PARKINGDetails of how and where vehicles can be parked, and any associated costs.Read more about parking in our glossary page.
- Yes
- GARDENA property has access to an outdoor space, which could be private or shared.
- Yes
- ACCESSIBILITYHow a property has been adapted to meet the needs of vulnerable or disabled individuals.Read more about accessibility in our glossary page.
- Ask agent
4 Kingswood Road, Bromley, BR2
Add an important place to see how long it'd take to get there from our property listings.
__mins driving to your place
Get an instant, personalised result:
- Show sellers you’re serious
- Secure viewings faster with agents
- No impact on your credit score
Your mortgage
Notes
Staying secure when looking for property
Ensure you're up to date with our latest advice on how to avoid fraud or scams when looking for property online.
Visit our security centre to find out moreDisclaimer - Property reference 29449236. The information displayed about this property comprises a property advertisement. Rightmove.co.uk makes no warranty as to the accuracy or completeness of the advertisement or any linked or associated information, and Rightmove has no control over the content. This property advertisement does not constitute property particulars. The information is provided and maintained by Proctors, Beckenham. Please contact the selling agent or developer directly to obtain any information which may be available under the terms of The Energy Performance of Buildings (Certificates and Inspections) (England and Wales) Regulations 2007 or the Home Report if in relation to a residential property in Scotland.
*This is the average speed from the provider with the fastest broadband package available at this postcode. The average speed displayed is based on the download speeds of at least 50% of customers at peak time (8pm to 10pm). Fibre/cable services at the postcode are subject to availability and may differ between properties within a postcode. Speeds can be affected by a range of technical and environmental factors. The speed at the property may be lower than that listed above. You can check the estimated speed and confirm availability to a property prior to purchasing on the broadband provider's website. Providers may increase charges. The information is provided and maintained by Decision Technologies Limited. **This is indicative only and based on a 2-person household with multiple devices and simultaneous usage. Broadband performance is affected by multiple factors including number of occupants and devices, simultaneous usage, router range etc. For more information speak to your broadband provider.
Map data ©OpenStreetMap contributors.
