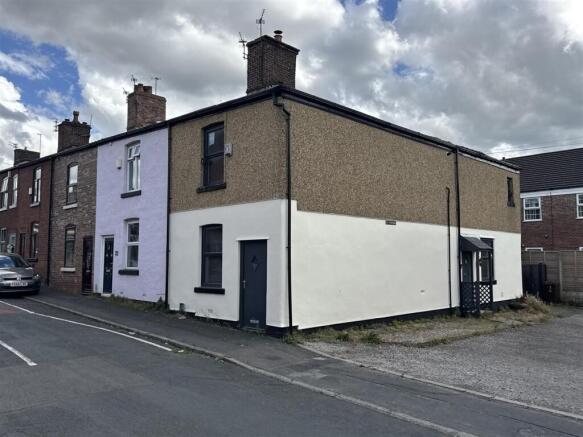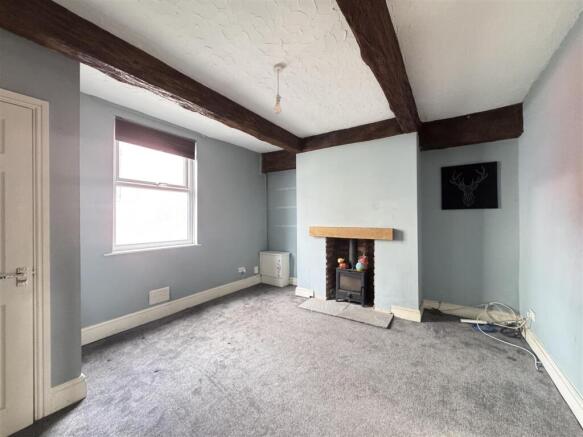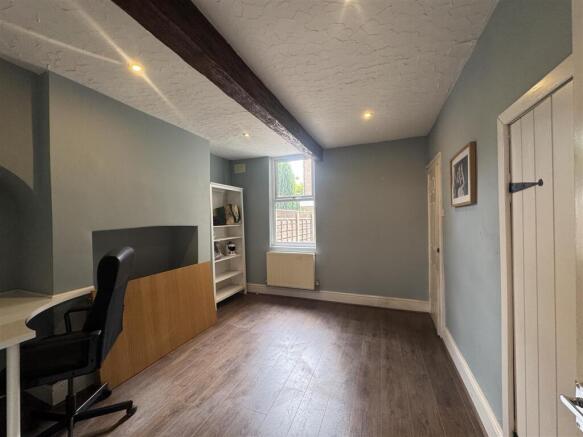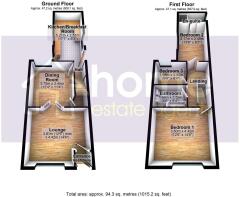
Fountain Street, Hyde

- PROPERTY TYPE
End of Terrace
- BEDROOMS
3
- BATHROOMS
1
- SIZE
Ask agent
- TENUREDescribes how you own a property. There are different types of tenure - freehold, leasehold, and commonhold.Read more about tenure in our glossary page.
Freehold
Key features
- No Vendor Chain
- Three Bedrooms
- Two Reception Rooms
- En-Suite Shower Room
- Off Road Parking
- Viewing Highly Recommended
Description
The accommodation is set over two floors and begins with an entrance vestibule leading into a comfortable lounge, followed by a separate dining room creating a versatile second reception space ideal for family meals or entertaining guests. To the rear, the kitchen/breakfast room offers plenty of space and a practical layout with access to the outside. The first floor hosts three bedrooms, with the second bedroom enjoying its own en-suite shower room, while the remaining bedrooms are served by a modern family bathroom.
Externally, the property benefits from a rear yard with access to a communal garden area, providing outdoor space, while to the side there is off-road parking available. The location is well-suited for those who enjoy the outdoors, with a variety of walking routes nearby and the beautiful Werneth Low Country Park just a short drive away, offering panoramic views and countryside walks.
This home combines space, convenience and excellent transport links in a sought-after location, making it a fantastic opportunity not to be missed.
Ground Floor -
Entrance Vestibule - Door to front, door leading to:
Lounge - 3.81m x 4.42m (12'6" x 14'6") - Double glazed window to front, radiator, inglenook fireplace, exposed beams, double doors leading to:
Dining Room - 3.75m x 3.45m (12'4" x 11'4") - Double glazed window to rear, radiator, exposed beams, door to under stairs storage, door leading to:
Hall - Stairs leading to first floor, open to:
Kitchen/Breakfast Room - 5.21m x 2.51m (17'1" x 8'3") - Fitted with a matching range of base and eye level units with worktop space over, inset sink and drainer with mixer tap, tiled splashbacks, built-in oven, built-in hob with extractor hood over, two double glazed windows to sides, radiator, two doors opening to both sides.
First Floor -
Landing - Doors leading to:
Bedroom 1 - 3.80m x 4.42m (12'6" x 14'6") - Double glazed window to front, radiator.
Bedroom 2 - 4.17m x 2.49m (13'8" x 8'2") - Double glazed window to side, radiator, door leading to:
En-Suite - Three piece suite comprising wash hand basin, shower enclosure and low-level WC, double glazed window to side, radiator.
Bedroom 3 - 1.98m x 2.55m (6'6" x 8'4") - Double glazed window to rear, radiator.
Bathroom - 1.69m x 2.55m (5'7" x 8'4") - Three piece suite comprising panelled bath with shower over, pedestal wash hand basin and low-level WC, part tiled walls, heated towel rail.
Outside -
Disclaimer - Home Estate Agents believe all the particulars given to be accurate. They have not tested or inspected any equipment, apparatus, fixtures or fittings and cannot, therefore, offer any proof or confirmation as to their condition or fitness for purpose thereof. The purchaser is advised to obtain the necessary verification from the solicitor or the surveyor. All measurements given are approximate and for guide purposes only and should not be relied upon as accurate for the purpose of buying fixtures, floor-coverings, etc. The buyer should satisfy him/her self of all measurements prior to purchase.
Before we can accept an offer for any property we will need certain information from you which will enable us to qualify your offer. If you are making a cash offer which is not dependent upon the sale of another property we will require proof of funds. You should be advised that any approach to a bank, building society or solicitor before we have qualified your offer may result in legal or survey fees being lost. In addition, any delay may result in the property being offered to someone else.
-
Brochures
Fountain Street, HydeBrochure- COUNCIL TAXA payment made to your local authority in order to pay for local services like schools, libraries, and refuse collection. The amount you pay depends on the value of the property.Read more about council Tax in our glossary page.
- Band: A
- PARKINGDetails of how and where vehicles can be parked, and any associated costs.Read more about parking in our glossary page.
- Yes
- GARDENA property has access to an outdoor space, which could be private or shared.
- Yes
- ACCESSIBILITYHow a property has been adapted to meet the needs of vulnerable or disabled individuals.Read more about accessibility in our glossary page.
- Ask agent
Energy performance certificate - ask agent
Fountain Street, Hyde
Add an important place to see how long it'd take to get there from our property listings.
__mins driving to your place
Get an instant, personalised result:
- Show sellers you’re serious
- Secure viewings faster with agents
- No impact on your credit score
Your mortgage
Notes
Staying secure when looking for property
Ensure you're up to date with our latest advice on how to avoid fraud or scams when looking for property online.
Visit our security centre to find out moreDisclaimer - Property reference 34143890. The information displayed about this property comprises a property advertisement. Rightmove.co.uk makes no warranty as to the accuracy or completeness of the advertisement or any linked or associated information, and Rightmove has no control over the content. This property advertisement does not constitute property particulars. The information is provided and maintained by Home Estate Agents Ltd, Stalybridge. Please contact the selling agent or developer directly to obtain any information which may be available under the terms of The Energy Performance of Buildings (Certificates and Inspections) (England and Wales) Regulations 2007 or the Home Report if in relation to a residential property in Scotland.
*This is the average speed from the provider with the fastest broadband package available at this postcode. The average speed displayed is based on the download speeds of at least 50% of customers at peak time (8pm to 10pm). Fibre/cable services at the postcode are subject to availability and may differ between properties within a postcode. Speeds can be affected by a range of technical and environmental factors. The speed at the property may be lower than that listed above. You can check the estimated speed and confirm availability to a property prior to purchasing on the broadband provider's website. Providers may increase charges. The information is provided and maintained by Decision Technologies Limited. **This is indicative only and based on a 2-person household with multiple devices and simultaneous usage. Broadband performance is affected by multiple factors including number of occupants and devices, simultaneous usage, router range etc. For more information speak to your broadband provider.
Map data ©OpenStreetMap contributors.





