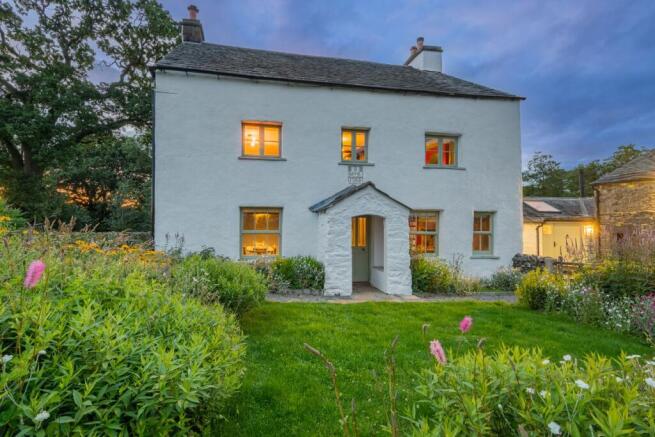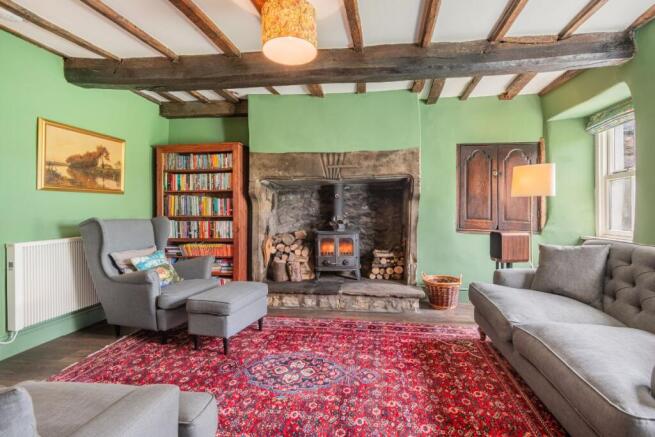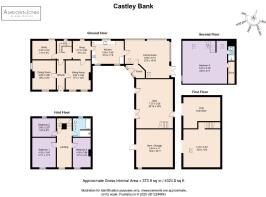4 bedroom detached house for sale
Castley Bank, Grayrigg, Kendal, LA8 9ET

- PROPERTY TYPE
Detached
- BEDROOMS
4
- BATHROOMS
2
- SIZE
Ask agent
- TENUREDescribes how you own a property. There are different types of tenure - freehold, leasehold, and commonhold.Read more about tenure in our glossary page.
Ask agent
Description
* 17th century traditional farmhouse with symmetrical façade
* 4 bedrooms and 2 bathrooms
* Full of character and period features - wooden beams and panelling throughout
* 4 reception rooms - perfect for entertaining
* 2 outbuildings with lighting for extra storage
Services:
* Mains electricity and water
* Electric heating via bespoke German radiators
* Private drainage
* B4RN Wi-Fi
* Most mobile providers reach this home
Grounds and Location:
* 1.25-acre plot
* Landscaped, easy to maintain gardens
* Peaceful and secluded location
* Parking for 4 cars
* 10 miles from Kendal - with plenty of amenities and restaurants
* 10-minute drive from the M6 motorway
Set on 1.25 acres of formal and informal gardens, this handsome 4-bedroom traditional farmhouse has been lovingly and tastefully restored to create a beautiful family home suitable for 21st-century living. With two attached barns, plenty of parking, spacious living accommodation, 4 good-sized bedrooms, a large plot filled with possibilities, as well as newly rewired with USB points in the bedrooms and bespoke state-of-the-art electric radiators throughout, Castley Bank is a splendid home seeking its next custodian.
Embracing the serene nature will be easy in this rural setting, yet all your daily necessities can be found just a 10-minute drive away in Kendal, creating a home that epitomises the best of both worlds.
The home's beauty is instantly apparent as you make your way up the private driveway, shared by just 1 neighbour, to the parking for 4 cars between the barn and home.
Be greeted by the crisp white rendered stonework and symmetrical façade of this 17th-century farmhouse, complete with a traditional picturesque front garden surrounded by a low drystone wall, only giving a hint of the character and charm found inside.
Step under the arch of the outer porchway, sit on the sill, and doff your boots on the flagstone flooring, giving just a taste of the original heritage before entering the characterful home.
Welcome guests into the inviting hallway where striking painted panelled walls draw your eye down the corridor to the light that streams in from the staircase.
Rich Amtico flooring moves seamlessly into the rooms leading from the front door, creating a continuation that is both easy to maintain and beautiful, matching the original varnished oak that remains.
Pop your head into the dining room, on your immediate left, where it is easy to imagine elegant dinner parties and family celebrations. Like something out of a story, place the Christmas tree at the window, lights twinkling through the panes, fire crackling in the original fireplace, table set for a feast.
Across the hall stands the sitting room, an almost mirror image of the dining room, overflowing with character and warmth, focused around an outstanding log burner. Light the fire and sink into the sofa next to the original spice cupboard beneath the exposed beams, whilst you enjoy your favourite book. The second door leads into the rear corridor, creating an effortless flow between the rooms.
Continue along the hallway and find a versatile room, currently used as a study with built-in bookcases displaying a wealth of knowledge. This would be an ideal room for the kids to escape to, ensuring toys and games are kept in one place.
One of the beautiful features of Castley Bank is the exposed woodwork that adorns the walls and ceilings, even found in the understairs alcove, an ideal wine store.
Here, the exposed stonework of the hallway has been painted white, opening into a light and bright seating area before stepping down into the kitchen.
Move down to the kitchen, a more modern extension from the 1980s, which, along with the garden room, acts as a fantastic hub to the home.
Red tiles underfoot, large electric range cooker with induction hob, Honister slate and wooden work surfaces, an abundance of upper and lower cabinetry, built-in dishwasher, and washing machine, as well as space for a fridge freezer and breakfast table, support a busy life. Glimpse the wildlife that appears in the garden whilst you wash up at the Belfast sink.
Step through to the garden room, adjacent, that brings the external beauty of the garden in through the wraparound glazing. It is relaxed and informal yet luxurious with beamed vaulted ceilings. Enjoy quiet weekends at the large table, or read the paper by the log burner in the seating zone.
Return to the original central oak staircase taking you up to a large landing, rich and romantic with panelled walls. Take a seat and carry on with your current book in the reading nook set beneath the window at the far end.
First, to the left, you will find the large contemporary family bathroom, designed with storage and comfort in mind. It comprises a timeless Villeroy and Boch suite, a separate bath and walk-in shower, a floating vanity unit ideal for toiletries, and a heated towel rail.
Sharing the family bathroom, the 3 bedrooms on this floor are spacious, with room for double beds, bedside tables and wardrobes, all featuring unique features and offering pretty views of the garden and surrounding countryside from the cottage-style windows - calming and cosy retreats to escape to after a busy day.
Ascend the stairs to the final bedroom, set into the eaves, exposed beams reach high to the apex of the ceiling, and Velux windows flood the space with light. It's full of character and warmth and would make a master suite of dreams or a special hideaway for visitors to stay. A cupboard provides storage for clothing and possessions, and the adjacent en-suite shower room makes this floor convenient and a stand-alone haven.
Gardens and Grounds
If you are looking for a home where you can relax as well as live, then Castley Bank is the one for you, and this extends out into the gardens. With just one neighbour, this is a garden that oozes peace and tranquility, priding itself on areas to entertain, sit and enjoy the warmth of the sunshine, to plant and watch things grow, and to have animals.
With not one but two attached traditional stone barns, you don't just have a multitude of options for storage, but also space for a ride-on mower, areas to create a workshop to tinker in, perhaps an artist studio, or auxiliary accommodation could be on the cards.
Across from the pretty front garden brimming with flowers, discover a large, lush, grassy area bordered with fencing and hedgerows that used to be an allotment, which could easily be reinstated. As this section is secure and contained, it would also make for a child's haven with a trampoline and playset.
Get easy access to the formal garden from both the barn and the garden room, creating a beautiful flow between inside and out. Dine alfresco on the flagstones of the terrace, edged by low drystone walls and pretty roses awakening notions of an English country garden. Put the lights on, plug in the speakers, and allow the party to continue into the evening.
Here, flow effortlessly onto the manicured lawn that stretches before you, bordered by large hedges and well-established borders of shrubs and evergreens, adding a luxurious and thriving feel to rest and relax.
To the left stands a versatile field that wraps around the rest of the home, rounding to the driveway where you will find another spot for parking, ideal for visiting guests. For those looking to live out their dream life in the countryside, the field could provide a space for goats or chickens.
** For more photos and information, download the brochure on desktop. For your own hard copy brochure, or to book a viewing please call the team **
As prescribed by the Money Laundering Regulations 2017, we are by law required to conduct anti-money laundering checks on all potential buyers, and we take this responsibility very seriously. In line with HMRC guidelines, our trusted partner, Coadjute, will securely manage these checks on our behalf. A non-refundable fee of £47 + VAT per person (£120 + VAT if purchasing via a registered company) will apply for these checks, and Coadjute will handle the payment for this service. These anti-money laundering checks must be completed before we can send the memorandum of sale. Please contact the office if you have any questions in relation to this.
Brochures
Brochure- COUNCIL TAXA payment made to your local authority in order to pay for local services like schools, libraries, and refuse collection. The amount you pay depends on the value of the property.Read more about council Tax in our glossary page.
- Ask agent
- PARKINGDetails of how and where vehicles can be parked, and any associated costs.Read more about parking in our glossary page.
- Yes
- GARDENA property has access to an outdoor space, which could be private or shared.
- Yes
- ACCESSIBILITYHow a property has been adapted to meet the needs of vulnerable or disabled individuals.Read more about accessibility in our glossary page.
- Ask agent
Castley Bank, Grayrigg, Kendal, LA8 9ET
Add an important place to see how long it'd take to get there from our property listings.
__mins driving to your place
Get an instant, personalised result:
- Show sellers you’re serious
- Secure viewings faster with agents
- No impact on your credit score
Your mortgage
Notes
Staying secure when looking for property
Ensure you're up to date with our latest advice on how to avoid fraud or scams when looking for property online.
Visit our security centre to find out moreDisclaimer - Property reference RS0927. The information displayed about this property comprises a property advertisement. Rightmove.co.uk makes no warranty as to the accuracy or completeness of the advertisement or any linked or associated information, and Rightmove has no control over the content. This property advertisement does not constitute property particulars. The information is provided and maintained by AshdownJones, The Lakes and Lune Valley. Please contact the selling agent or developer directly to obtain any information which may be available under the terms of The Energy Performance of Buildings (Certificates and Inspections) (England and Wales) Regulations 2007 or the Home Report if in relation to a residential property in Scotland.
*This is the average speed from the provider with the fastest broadband package available at this postcode. The average speed displayed is based on the download speeds of at least 50% of customers at peak time (8pm to 10pm). Fibre/cable services at the postcode are subject to availability and may differ between properties within a postcode. Speeds can be affected by a range of technical and environmental factors. The speed at the property may be lower than that listed above. You can check the estimated speed and confirm availability to a property prior to purchasing on the broadband provider's website. Providers may increase charges. The information is provided and maintained by Decision Technologies Limited. **This is indicative only and based on a 2-person household with multiple devices and simultaneous usage. Broadband performance is affected by multiple factors including number of occupants and devices, simultaneous usage, router range etc. For more information speak to your broadband provider.
Map data ©OpenStreetMap contributors.




