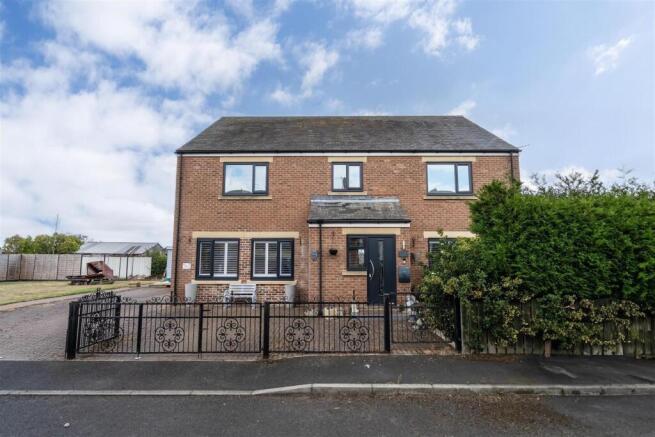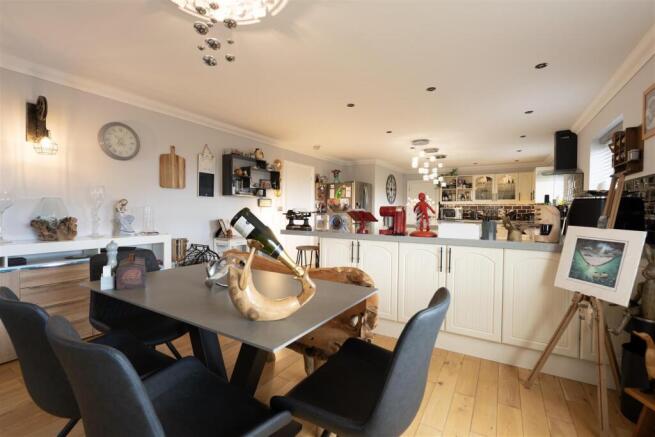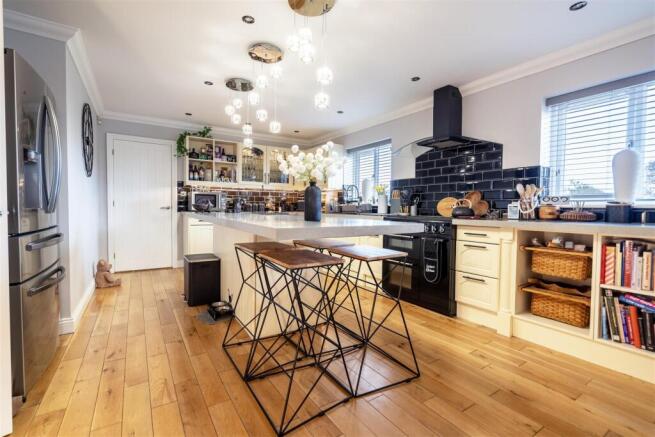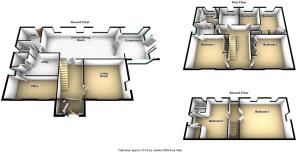Market Place, Red Row, Morpeth

- PROPERTY TYPE
Detached
- BEDROOMS
6
- BATHROOMS
4
- SIZE
Ask agent
- TENUREDescribes how you own a property. There are different types of tenure - freehold, leasehold, and commonhold.Read more about tenure in our glossary page.
Freehold
Key features
- Impressive six-bedroom detached home in Red Row, near Druridge Bay
- Peaceful coastal setting with easy access to Amble, Alnwick, and Morpeth
- Spacious living room, open-plan kitchen/diner with island, and conservatory to garden
- Ground floor includes utility room, shower room, and versatile office
- First floor offers four bedrooms, including en-suite principal with dressing area
- Second floor adds two more bedrooms with additional en-suite
- Generous lawned garden with patio plus driveway parking for up to five vehicles
Description
The location offers the best of both worlds, combining peaceful coastal living with easy access to nearby towns such as Alnwick and Morpeth. The traditional harbour town of Amble is just a short drive away, boasting a range of shops, cafés, restaurants, and leisure amenities, as well as the popular Harbour Village. Excellent transport links include regular bus services to Alnwick, Ashington and Morpeth, with train stations at Alnmouth and Morpeth providing direct routes to Newcastle, Edinburgh and beyond.
Upon entering, you are welcomed into a central hallway leading to the spacious living room, flooded with natural light from a large window, offering ample room for a variety of furnishings. The open-plan kitchen and dining room is a real highlight, providing enough space for a large dining table and featuring a central island with seating. The kitchen is fitted with a range of wall and base units, complemented by extensive worktop space. From here, you have access to a useful utility room and a convenient downstairs shower room. Adjacent to the dining area, a sun room opens onto the rear garden, creating a perfect spot for relaxation. Completing this level is a versatile office which could also serve as a snug or additional reception room.
Living Room - 4.28 x 4.64 (14'0" x 15'2") -
Kitchen / Dining Room - 4.39 x 9.81 (14'4" x 32'2") -
Conservatory - 4.4 x 3.66 (14'5" x 12'0") -
Utility - 6.38 x 2.00 (20'11" x 6'6") -
Wc - 1.53 x 1.49 (5'0" x 4'10") -
Office - 2.27 x 4.96 (7'5" x 16'3") -
Bedroom One - 4.3 x 4.34 (14'1" x 14'2") -
En-Suite - 2.71 x 1.77 (8'10" x 5'9") -
Dressing Room - 2.81 x 1.97 (9'2" x 6'5") -
Bedroom Two - 4.3 x 4.91 (14'1" x 16'1") -
Bedroom Three - 3.84 x 3.86 (12'7" x 12'7") -
Bedroom Four - 2.99 x 2.97 (9'9" x 9'8") -
Bathroom - 2.92 x 2.89 (9'6" x 9'5") -
Bedroom Five - 5.45 x 6.2 (17'10" x 20'4") -
Bedroom Six - 5.45 x 4.97 (17'10" x 16'3") -
En-Suite - 1.9 x 2.04 (6'2" x 6'8") -
Ascending to the first floor, you will find four bedrooms. The principal bedroom benefits from its own en-suite shower room, a dressing area with sliding wardrobes, and can accommodate a king-size bed along with additional furnishings. The second bedroom also accommodates a king-size bed and features built-in wardrobes, while bedroom three offers fitted storage and room for a double bed. Bedroom four provides space for a single bed and additional furnishings. A family bathroom completes this floor, fitted with a bathtub, walk-in shower, hand basin and W.C. The second floor hosts two further bedrooms, including an exceptionally large fifth bedroom and a sixth bedroom complete with an en-suite bathroom and walk-in storage cupboard.
Externally, this home enjoys a generous garden laid to lawn with a patio area, perfect for outdoor dining and entertaining. To the front, a private driveway provides off-street parking for five vehicles.
Brochures
Market Place, Red Row, MorpethBrochure- COUNCIL TAXA payment made to your local authority in order to pay for local services like schools, libraries, and refuse collection. The amount you pay depends on the value of the property.Read more about council Tax in our glossary page.
- Band: E
- PARKINGDetails of how and where vehicles can be parked, and any associated costs.Read more about parking in our glossary page.
- Yes
- GARDENA property has access to an outdoor space, which could be private or shared.
- Yes
- ACCESSIBILITYHow a property has been adapted to meet the needs of vulnerable or disabled individuals.Read more about accessibility in our glossary page.
- Ask agent
Market Place, Red Row, Morpeth
Add an important place to see how long it'd take to get there from our property listings.
__mins driving to your place
Get an instant, personalised result:
- Show sellers you’re serious
- Secure viewings faster with agents
- No impact on your credit score
Your mortgage
Notes
Staying secure when looking for property
Ensure you're up to date with our latest advice on how to avoid fraud or scams when looking for property online.
Visit our security centre to find out moreDisclaimer - Property reference 34143981. The information displayed about this property comprises a property advertisement. Rightmove.co.uk makes no warranty as to the accuracy or completeness of the advertisement or any linked or associated information, and Rightmove has no control over the content. This property advertisement does not constitute property particulars. The information is provided and maintained by Signature, Morpeth. Please contact the selling agent or developer directly to obtain any information which may be available under the terms of The Energy Performance of Buildings (Certificates and Inspections) (England and Wales) Regulations 2007 or the Home Report if in relation to a residential property in Scotland.
*This is the average speed from the provider with the fastest broadband package available at this postcode. The average speed displayed is based on the download speeds of at least 50% of customers at peak time (8pm to 10pm). Fibre/cable services at the postcode are subject to availability and may differ between properties within a postcode. Speeds can be affected by a range of technical and environmental factors. The speed at the property may be lower than that listed above. You can check the estimated speed and confirm availability to a property prior to purchasing on the broadband provider's website. Providers may increase charges. The information is provided and maintained by Decision Technologies Limited. **This is indicative only and based on a 2-person household with multiple devices and simultaneous usage. Broadband performance is affected by multiple factors including number of occupants and devices, simultaneous usage, router range etc. For more information speak to your broadband provider.
Map data ©OpenStreetMap contributors.




