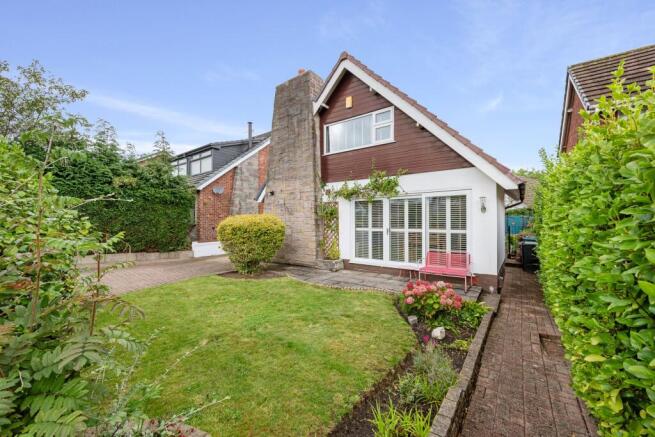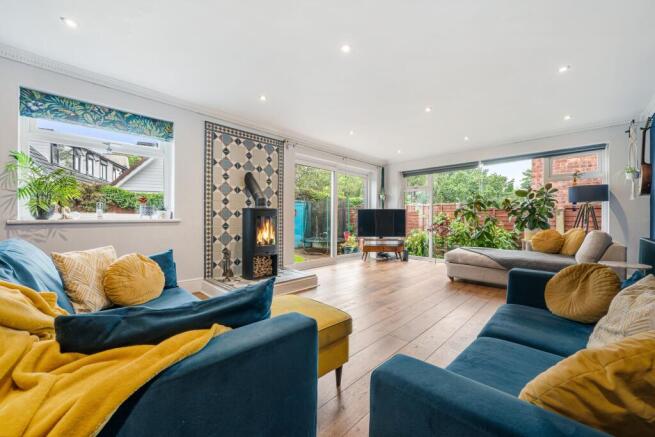Mosley Avenue, Holcombe Brook

- PROPERTY TYPE
Detached
- BEDROOMS
4
- BATHROOMS
1
- SIZE
1,657 sq ft
154 sq m
Key features
- Extended Detached Home on Quiet Cul-De-Sac
- Versatile Workshop/ Fourth Bedroom
- Stylish Lounge with Wood-Burning Stove
- Contemporary Dining Kitchen with Built-In Bar
- Principal Bedroom with Scope to Reconfigure
- Flexible Ground Floor Bedrooms
- Landscaped Garden with Patio & Pergola
Description
Step inside the entrance hall, where natural light flows through the open space. To the left, stairs lead up to the first floor bedrooms and bathroom, while to the right, the hallway stretches through the heart of the home.
The lounge is a warm and elegant space, with oak flooring underfoot and a wood-burning stove framed by feature tiles as the centrepiece. A dark blue accent wall brings depth and contrast, while large windows to the front frame views of greenery beyond.
Towards the rear, glazed patio doors open onto the verdant garden, allowing the indoors and outdoors to blend seamlessly. Panelling to one wall adds subtle texture, while a discreet doorway leads into a fantastic bonus space: the workshop.
Currently styled as a workshop and work-from-home office, this space is a true bonus and would serve wonderfully as a snug, playroom, fourth bedroom, or even a home gym. With two skylights overhead, column radiators for warmth, and patio doors, the room is bright, functional, and full of potential.
Also on the ground floor is a generous bedroom, large enough for a super king bed and accompanying furniture. Soft tones and Venetian blinds keep things calm and private, while the position of the room offers flexibility for multigenerational living or guests.
Return through the hallway to the kitchen, where the layout has been thoughtfully arranged for both everyday use and entertaining. Rich wood-toned cabinetry pairs beautifully with teal-toned walls, while the layout is enhanced by a clever breakfast bar that separates the cooking space from the dining area.
The kitchen is fitted with an integrated dishwasher, two fridges, a freezer, a NEFF induction hob with extractor above, and a microwave with matching warming drawer nestled into a recessed nook. A deep pantry-style cupboard offers brilliant storage, and a large sink sits beneath the window overlooking the side of the property, perfectly placed for post-shopping convenience, thanks to the handy side door.
Beyond the kitchen, the dining area is light and airy, with floor-to-ceiling windows, sliding door, fitted with crisp plantation shutters. There's ample room for a large table and chairs, and a built-in bar area offers the perfect setup for drinks, coffee, or casual gatherings.
Head upstairs, where soft grey carpet and a classic bannister lead to a spacious landing.
Straight ahead lies the principal bedroom, an expansive space with dual windows and deep eaves storage. With renovation in mind, this room offers the exciting possibility to be divided into two bedrooms if desired or reconfigured into a luxurious suite with a dressing area or en-suite.
Next, the family bathroom is neutrally tiled and features both a bathtub with a wand attachment and a corner shower enclosure with a mains-powered system. A pedestal sink, WC, and towel radiator complete the space, offering function and comfort.
The final upstairs bedroom is another well-proportioned double, currently styled with a contemporary purple feature wall and dual-aspect windows that flood the room with natural light. Built-in wardrobes keep things tidy and organised, again with ample eaves storage making this an easy, comfortable space for sleeping, studying, or relaxing.
Step outside to find a peaceful, low-maintenance garden with porcelain tiles creating a sleek patio space, ideal for outdoor dining or lounging in the sun. A stretch of lawn offers space to play for children and pets alike, while the borders are stocked with colourful planting for year-round interest.
A second patio provides a more secluded zone, perfect for a hot tub, an outdoor bar, or a greenhouse project. There's also a shed for storage and a beautiful tree that blossoms in spring, adding charm and natural beauty to the space.
Out & About
Tucked away on a quiet residential road, Mosley Avenue places you within easy reach of everything that makes village life in Holcombe Brook so appealing. Whether you're popping out for groceries, walking the dog or heading out for drinks with friends, everything is on your doorstep.
Vernon Road and the nearby Holcombe Brook Precinct cater to your daily needs, with two late-opening Co-ops, a local butcher, chemist, Post Office, optician, dry cleaner, and hair and beauty salons all just a short stroll away. Planning a night off from cooking? You're spoiled for choice with a pizzeria, fish and chip shop and sandwich bar nearby.
Holcombe Hill, Redisher Woods and Burrs Country Park provide a stunning backdrop for weekend hikes, dog walks and family adventures, while the flat paths of the Kirklees Trail in neighbouring Greenmount are perfect for cycling and leisurely Sunday strolls. For a post-walk pick-me-up, try The Bower Café & Bar or head to Eleven Eleven-Holcombe Brook's stylish new bar for cocktails and small plates. The Hare and Hounds is just around the corner for hearty food and a cosy pint, with Summerseat's popular pubs-The Hamers and The Footballers Inn-a scenic walk away.
Sport and leisure lovers are equally well served. Tee off at Greenmount Golf Course or enjoy a friendly match at Holcombe Brook Sports and Tennis Club. Greenmount Cricket Club is just a short walk away, while Summerseat Park offers space for children to play. And if you're in need of inspiration or new plants, Summerseat Garden Centre is always worth a visit.
Families will appreciate the choice of excellent nearby schools. Holcombe Brook Primary School, Greenmount Primary and Woodhey High School are all within walking distance, offering strong reputations and a stress-free school run.
Despite its peaceful setting, Mosley Avenue is exceptionally well connected. Frequent bus routes take you to Ramsbottom and Bury, while the Metrolink from Bury offers direct links into Manchester-perfect for commuting or shopping trips. For those travelling further afield, the M66 is just a short drive away.
Council Tax Band: D (Bury Council )
Tenure: Leasehold (937 years)
Ground Rent: £18.5 per year
Brochures
Brochure- COUNCIL TAXA payment made to your local authority in order to pay for local services like schools, libraries, and refuse collection. The amount you pay depends on the value of the property.Read more about council Tax in our glossary page.
- Band: D
- PARKINGDetails of how and where vehicles can be parked, and any associated costs.Read more about parking in our glossary page.
- Driveway
- GARDENA property has access to an outdoor space, which could be private or shared.
- Private garden
- ACCESSIBILITYHow a property has been adapted to meet the needs of vulnerable or disabled individuals.Read more about accessibility in our glossary page.
- Ask agent
Mosley Avenue, Holcombe Brook
Add an important place to see how long it'd take to get there from our property listings.
__mins driving to your place
Get an instant, personalised result:
- Show sellers you’re serious
- Secure viewings faster with agents
- No impact on your credit score
Your mortgage
Notes
Staying secure when looking for property
Ensure you're up to date with our latest advice on how to avoid fraud or scams when looking for property online.
Visit our security centre to find out moreDisclaimer - Property reference RS0600. The information displayed about this property comprises a property advertisement. Rightmove.co.uk makes no warranty as to the accuracy or completeness of the advertisement or any linked or associated information, and Rightmove has no control over the content. This property advertisement does not constitute property particulars. The information is provided and maintained by Wainwrights Estate Agents, Bury. Please contact the selling agent or developer directly to obtain any information which may be available under the terms of The Energy Performance of Buildings (Certificates and Inspections) (England and Wales) Regulations 2007 or the Home Report if in relation to a residential property in Scotland.
*This is the average speed from the provider with the fastest broadband package available at this postcode. The average speed displayed is based on the download speeds of at least 50% of customers at peak time (8pm to 10pm). Fibre/cable services at the postcode are subject to availability and may differ between properties within a postcode. Speeds can be affected by a range of technical and environmental factors. The speed at the property may be lower than that listed above. You can check the estimated speed and confirm availability to a property prior to purchasing on the broadband provider's website. Providers may increase charges. The information is provided and maintained by Decision Technologies Limited. **This is indicative only and based on a 2-person household with multiple devices and simultaneous usage. Broadband performance is affected by multiple factors including number of occupants and devices, simultaneous usage, router range etc. For more information speak to your broadband provider.
Map data ©OpenStreetMap contributors.




