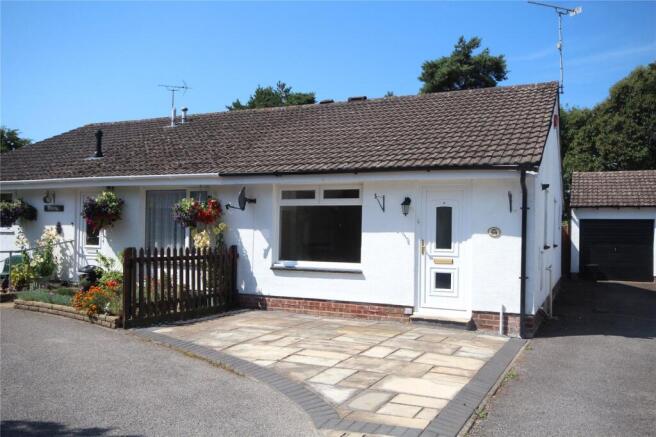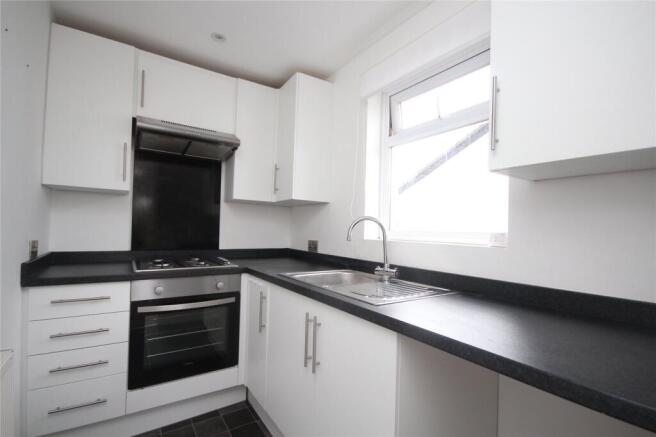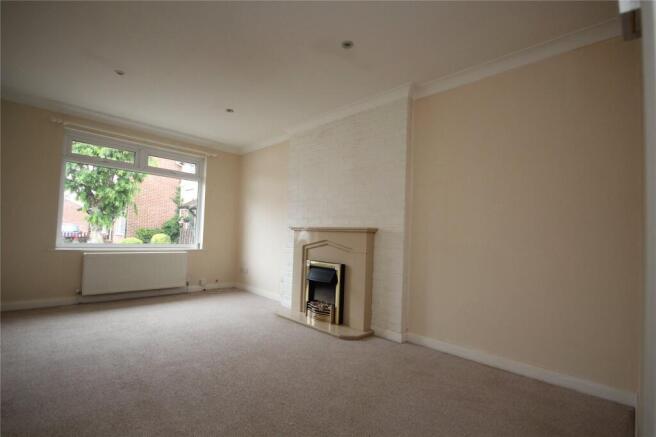
Kingfisher Way, Ringwood, Hampshire, BH24

Letting details
- Let available date:
- Ask agent
- Deposit:
- £1,250A deposit provides security for a landlord against damage, or unpaid rent by a tenant.Read more about deposit in our glossary page.
- Min. Tenancy:
- Ask agent How long the landlord offers to let the property for.Read more about tenancy length in our glossary page.
- Let type:
- Long term
- Furnish type:
- Unfurnished
- Council Tax:
- Ask agent
- PROPERTY TYPE
Bungalow
- BEDROOMS
2
- BATHROOMS
1
- SIZE
Ask agent
Description
Summary of Accommodation
*RECEPTION LOBBY * KITCHEN * LIVING ROOM * 2 BEDROOMS * CONSERVATORY/GARDEN ROOM * FULLY TILED BATHROOM/W.C. * GAS CENTRAL HEATING * DOUBLE GLAZING * GARAGE * WELL ENCLOSED GARDEN * PARKING FOR 3/4 VEHICLES *
SITUATION:
This modern semi-detached 2 bedroom bungalow is pleasantly situated within a well-established & popular residential cul-de-sac. Local amenities include close proximity to Poulner Infant & Junior school, plus access to Tesco’s convenience store & sub Post Office, Cornerways doctors surgery & Lloyds pharmacy. The market town centre of Ringwood is a mile & a half distant offering a weekly street market in addition to comprehensive shopping, leisure & educational facilities. The A31 & A338 provide road links to the main centres of Bournemouth 12 miles, Southampton 16 miles & Salisbury 18 miles. The open New Forest is within 1 ½ miles distant. There is also access to North Poulner Lakes, within a quarter of a mile.
DIRECTIONAL NOTE:
From the main Ringwood roundabout, adjacent to the town centre car park, leave in an easterly direction along the old Southampton Road, passing Carvers recreation field. Continue over the dual-carriageway flyover, proceed across the first mini-roundabout & take the immediate turning left past the zebra crossing into Seymour Road. Continue to the end & at the crossroads proceed straight across into North Poulner Road. Follow this road for a further half a mile & take the second turning right into Kingfisher Way. At the t-junction, facing the open green, turn right & then take the next turning right, entering the cul-de-sac, whereupon 28 will be found toward the left hand corner.
THE ACCOMMODATION COMPRISES:
UPVC DOUBLE GLAZED DOOR TO:
RECEPTION LOBBY: Aspect to the east. Double opening boiler cupboard housing Main Eco Elite gas fired boiler supplying domestic hot water & water for central heating radiators. Plumbing for washing machine. Gas meter.
FROM THE RECEPTION LOBBY, DOOR TO:
KITCHEN: 8’3” (2.52m) x 5’5” (1.66m). Aspect to the north. UPVC double glazed window overlooking driveway. Wall to wall, roll top laminate work surface with inset single bowl, single drainer stainless steel sink unit with h & c mixer. Double floor storage cupboard beneath. Recess for fridge. The work surface extends on the return wall & incorporates a built-in 4 burner stainless steel gas hob with electric oven beneath. 3 speed canopy extractor fan above, plus splash back. Nest of drawers. 4 single eye level store cupboards. Radiator. 3 down lights.
FROM THE RECEPTION LOBBY, DOOR TO:
LIVING ROOM: 15’9” (4.81m) x 9’11” (3.0m). Aspect to the east. Double glazed picture window overlooking paved front garden. Fireplace with matching mantel & hearth, electric fire. T.V. & telephone point. Wall thermostat. Smoke detector. Radiator. 4 down lights. Door to:
INNER HALL: Hatch to loft area. Door to:
FULLY TILED BATHROOM: 7’3” (2.21m) x 5’5” (1.65m) maximum. Aspect to the north. Frosted upvc double glazed window. White suite comprising moulded bath, separate shower unit, glazed shower screen. Close coupled low level w.c. Pedestal wash basin. Vertical heated towel rail. Three down lights.
FROM THE INNER HALL, DOOR TO:
BEDROOM 1: 13’4” (4.07m) x 8’ (2.45m). Aspect to the west. Radiator. T.V. aerial connection.
FROM THE BEDROOM, SLIDING PATIO DOOR GIVING ACCESS TO:
CONSERVATORY/GARDEN ROOM: 9’9” (2.99m) x 8’10” (2.69m). Triple aspect to the north, south & west. Double glazed windows & doors providing view & access onto patio & rear garden. Polycarbonate sloping ceiling. Power supply.
FROM THE INNER HALL, DOOR TO:
BEDROOM 2: 9’9” (2.97m) x 7’5” (2.26m). Dual aspect to the north & west. Double glazed door on the western elevation providing view & access onto patio & rear garden. Radiator.
OUTSIDE:
The rear garden enjoys a maximum depth of 33’ (10.20m) x 17’ (5.40m) average to the side of the garage, plus deep recess to the rear of the garage. The rear garden is well enclosed with close boarded wooden fencing on the southern & western side. There is an area of lawn, plus two patio areas. Personal gate gives access between the garage & bungalow. A driveway with off road parking for 3 vehicles, plus vehicular access to the SINGLE GARAGE: With up & over door. The front garden on the eastern side has been paved providing additional car parking, if required.
AGENTS NOTE: The landlord will not accept smokers, no pets.
HOLDING FEE £100 (deductable from first month’s rent)
DEPOSIT £1250.00
GRANTS OF RINGWOOD ARE MEMBERS OF THE PROPERTY OMBUDSMAN MEMBERSHIP NUMBER N00241 & PROPERTYMARK'S CLIENT MONEY PROTECTION SCHEME REF: C0006610
EPC LINK:
COUNCIL TAX BAND: D
Consumer Protection from Unfair Trading Regulations 2008
These details are for guidance only and complete accuracy cannot be guaranteed. If there is any point, which is of particular importance, verification should be obtained. They do not constitute a contract or part of a contract. All measurements are approximate. No guarantee can be given with regard to planning permissions or fitness for purpose. No apparatus, equipment, fixture or fitting has been tested. Items shown in photographs are NOT necessarily included. Interested Parties are advised to check availability and make an appointment to view before travelling to see a property.
The Data Protection Act 1998
Please note that all personal information provided by customers wishing to receive information and/or services from the estate agent will be processed by the estate agent, the team Association Consortium Company of which it is a member and team Association Limited for the purpose of providing services associated with the business of an estate agent and for the additional purposes set out in the privacy policy (copies available on request) but specifically excluding mailings or promotions by a third party. If you do not wish your personal information to be used for any of these purposes, please notify your estate agent. For further information about the Consumer Protection from Unfair Trading Regulations 2008 see
- COUNCIL TAXA payment made to your local authority in order to pay for local services like schools, libraries, and refuse collection. The amount you pay depends on the value of the property.Read more about council Tax in our glossary page.
- Band: D
- PARKINGDetails of how and where vehicles can be parked, and any associated costs.Read more about parking in our glossary page.
- Yes
- GARDENA property has access to an outdoor space, which could be private or shared.
- Yes
- ACCESSIBILITYHow a property has been adapted to meet the needs of vulnerable or disabled individuals.Read more about accessibility in our glossary page.
- Ask agent
Kingfisher Way, Ringwood, Hampshire, BH24
Add an important place to see how long it'd take to get there from our property listings.
__mins driving to your place
Notes
Staying secure when looking for property
Ensure you're up to date with our latest advice on how to avoid fraud or scams when looking for property online.
Visit our security centre to find out moreDisclaimer - Property reference BGR190159_L. The information displayed about this property comprises a property advertisement. Rightmove.co.uk makes no warranty as to the accuracy or completeness of the advertisement or any linked or associated information, and Rightmove has no control over the content. This property advertisement does not constitute property particulars. The information is provided and maintained by Grants Of Ringwood, Ringwood. Please contact the selling agent or developer directly to obtain any information which may be available under the terms of The Energy Performance of Buildings (Certificates and Inspections) (England and Wales) Regulations 2007 or the Home Report if in relation to a residential property in Scotland.
*This is the average speed from the provider with the fastest broadband package available at this postcode. The average speed displayed is based on the download speeds of at least 50% of customers at peak time (8pm to 10pm). Fibre/cable services at the postcode are subject to availability and may differ between properties within a postcode. Speeds can be affected by a range of technical and environmental factors. The speed at the property may be lower than that listed above. You can check the estimated speed and confirm availability to a property prior to purchasing on the broadband provider's website. Providers may increase charges. The information is provided and maintained by Decision Technologies Limited. **This is indicative only and based on a 2-person household with multiple devices and simultaneous usage. Broadband performance is affected by multiple factors including number of occupants and devices, simultaneous usage, router range etc. For more information speak to your broadband provider.
Map data ©OpenStreetMap contributors.







