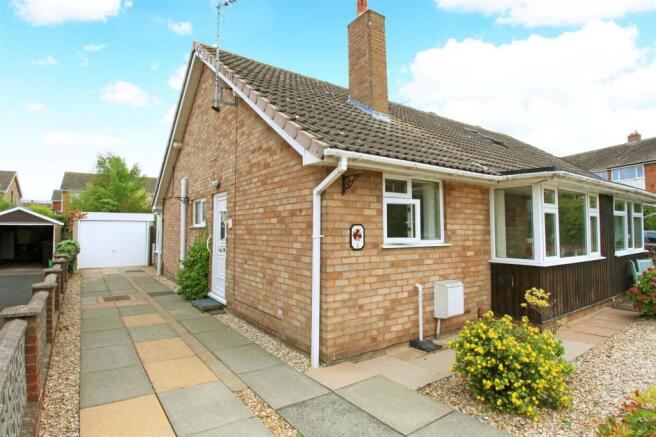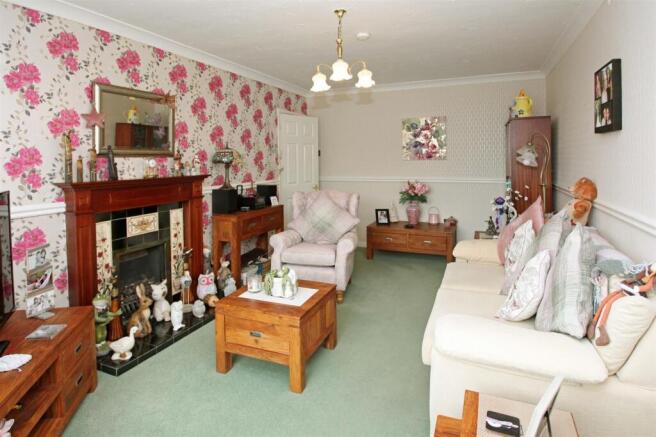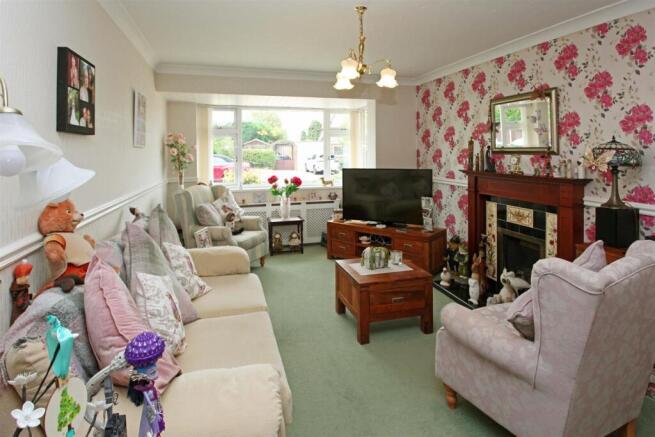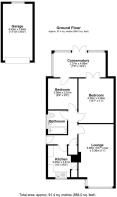
Bream Close, Trench, Telford

- PROPERTY TYPE
Semi-Detached Bungalow
- BEDROOMS
2
- BATHROOMS
1
- SIZE
Ask agent
- TENUREDescribes how you own a property. There are different types of tenure - freehold, leasehold, and commonhold.Read more about tenure in our glossary page.
Freehold
Description
Upon entering, you will find two spacious reception rooms that provide ample space for relaxation and entertaining. The layout is thoughtfully designed, ensuring a warm and inviting environment. The bungalow features two well-proportioned bedrooms, ideal for a small family or those seeking a peaceful retreat.
The property boasts a well-appointed bathroom, catering to all your daily needs. One of the standout features of this home is the generous driveway, which accommodates parking for up to four vehicles, a rare find in such a desirable location.
The private rear garden is a true gem, offering a tranquil outdoor space perfect for enjoying sunny afternoons or hosting gatherings with friends and family. With easy access to local shops and amenities, everything you need is just a stone's throw away, making this bungalow an ideal choice for those seeking both comfort and convenience.
In summary, this semi-detached bungalow in Bream Close presents an excellent opportunity for anyone looking to settle in a friendly neighbourhood with all the essential amenities at hand. Don't miss the chance to make this lovely property your new home.
No. 4 Bream Close is a lovely two bedroomed semi-detached bungalow with conservatory addition, off road parking, garage and privately screened rear garden.
The property is located in a well established residential area of Trench and forms part of a pleasant cul-de-sac of semi-detaced bungalows. Most local amenities are close by including a small parade of shops anchored by a Co-Op supermarket.
The property in more detail:-
uPVC panelled double glazed entrance door to
Entrance/Through Hall - having radiator, recess spotlights and access hatch to loft. Off is a built-in cupboard.
Lounge - 5.96 (max) x 3.36 (19'6" (max) x 11'0") - a well proportioned living room with uPVC framed double glazed box bay window to the front. Radiator. Lovely fireplace surround with decorative tiled back and hearth. Inset coal effect gas fire.
Kitchen - 3.05 x 2.81 (10'0" x 9'2") - having a good range of fitted base and wall cupboards finished with wooden fronts, comprising a stainless steel sink unit with cupboard below with recess to the side suitable for a washing machine. Further corner and two double cupboards with worktop to finish. Matching wall cabinets. Recess for gas/electric cooker and fridge freezer. Recess spotlights. uPVC framed double glazed window with outlook to the front. Ceramic tiled floor.
Bedroom One - 4.28 x 3.36 (14'0" x 11'0") - a good size bedroom with radiator and multipaned double doors to conservatory.
Bedroom Two / Dining Room - 2.98 x 2.81 (9'9" x 9'2") - with radiator. Multipaned door to conservatory.
Conservatory - 2.37 x 4.98 (7'9" x 16'4") - extending almost the full width and having brick base walls with uPVC framed double glazed windows above and a translucent panelled roof. Lovely private outlook to rear garden with access outside via uPVC framed French doors. Power, lighting and radiator.
Bathroom - comprising an enamel surfaced bath with shower head attachment off mixer tap. Wash hand basin. Low level flush W.C. Panelled radiator. uPVC framed patterned double glazed window.
Outside - The bungalow is pleasantly set back from the road by an open largely maintenance free front garden finished to ornamental stone and inset shrubs. Slabbed/stone driveway providing off road parking for at least three cars leads to a concrete sectioned garage (5.43m x 2.84m) with up and over door. Power and lighting.
A particularly attractive feature of the property is the enclosed privately screened rear garden, neatly landscaped to areas of slabbed patio, shaped lawn and shrubbed borders also summerhouse and greenhouse.
Additional Information - COUNCIL TAX: We are advised by the Local Authority, Telford & Wrekin Council, that the property is in Band B.
EPC RATING: D (62)
TENURE: We are advised by the Vendor, that the property is held Freehold and vacant possession will be given upon completion.
SERVICES: We understand that mains water, electricity, gas and drainage are connected.
BROADBAND AND MOBILE SERVICES: We understand that broadband and mobile phone service is available at this property. Please check for details. Vendors have made us aware that there are not mobile black spots within the property.
ADDITIONAL CHARGES: We understand that no additional charges are payable.(e.g. car chargers)
RIGHTS AND RESTRICTIONS: We are not aware of any onerous rights or restrictions affecting the property.
FLOODING ISSUES: The property has not been subject to flooding in the past 5 years.
PLANNING PERMISSIONS/DEVELOPMENTS: The vendors are not aware of any developments or planning permissions that would have an impact on the property.
COAL FIELDS/MINING: The vendors are not aware of any mining related issues having affected the property. However, Telford is an historic mining area and prospective purchasers are advised to make their own enquiries regarding this issue.
VIEWING: Strictly by prior appointment with the Agents. Tel: Email:
Agents Notes - 1. Whilst we endeavour to make our sales details accurate and reliable, if there is any point which is of particular importance to you, if you wish to ask a specific question about this property, please speak to the sales advisor who has inspected the property and we will try to check the information for you.
The information in these property details is believed to be accurate but Tempertons does not give, nor does any Partner or employee have authority to give, any warranty as to the accuracy of any statement, written, verbal or visual. You should not rely on any information contained herein.
2. Please note that we have not tested the equipment/appliances and services in the property. Interested applicants are advised to commission their own appropriate investigations before formulating their offer to purchase.
3. Our room sizes are quoted in metres on a wall-to-wall basis to the nearest one tenth of a metre. The imperial equivalent is only intended as an approximate guide for those not yet conversant with metric measurements. Measurements should not be used for ordering fitments, new carpets or furniture etc.
4.The text, photographs and plans are for guidance only and are not necessarily comprehensive. It should not be assumed that the property has all necessary planning, building regulation or other consents and potential purchasers must satisfy themselves by inspection or otherwise.
5. AML Regulations: to ensure compliance with the latest Anti Money Laundering Regulations, all intending purchasers will be asked to produce ID to enable us to complete verification checks and to apply ongoing monitoring until the transaction ends. Whilst this is the responsibility of Tempertons, we may use the services of Guild365 or similar companies to verify Clients' identity. This is not a credit check and therefore will have no effect on your credit history. You agree for us to complete these checks and the cost of these checks is £30.00 inc. VAT per buyer. This is paid in advance, when an offer is agreed and prior to a Memorandum of Sale being issued. This charge is non-refundable.
HOMEBUYERS SURVEYS AND VALUATIONS undertaken by Chartered Surveyors with considerable experience in preparing a wide range of surveys and valuations, to suit all requirements. Details of fees given without obligation.
PROPERTY LETTING – Tempertons have considerable experience in the Letting and Management of all types of residential property. Further details given without obligation.
Brochures
Bream Close, Trench, Telford- COUNCIL TAXA payment made to your local authority in order to pay for local services like schools, libraries, and refuse collection. The amount you pay depends on the value of the property.Read more about council Tax in our glossary page.
- Band: B
- PARKINGDetails of how and where vehicles can be parked, and any associated costs.Read more about parking in our glossary page.
- Driveway
- GARDENA property has access to an outdoor space, which could be private or shared.
- Yes
- ACCESSIBILITYHow a property has been adapted to meet the needs of vulnerable or disabled individuals.Read more about accessibility in our glossary page.
- Lateral living
Bream Close, Trench, Telford
Add an important place to see how long it'd take to get there from our property listings.
__mins driving to your place
Get an instant, personalised result:
- Show sellers you’re serious
- Secure viewings faster with agents
- No impact on your credit score
Your mortgage
Notes
Staying secure when looking for property
Ensure you're up to date with our latest advice on how to avoid fraud or scams when looking for property online.
Visit our security centre to find out moreDisclaimer - Property reference 34144081. The information displayed about this property comprises a property advertisement. Rightmove.co.uk makes no warranty as to the accuracy or completeness of the advertisement or any linked or associated information, and Rightmove has no control over the content. This property advertisement does not constitute property particulars. The information is provided and maintained by Tempertons, Newport. Please contact the selling agent or developer directly to obtain any information which may be available under the terms of The Energy Performance of Buildings (Certificates and Inspections) (England and Wales) Regulations 2007 or the Home Report if in relation to a residential property in Scotland.
*This is the average speed from the provider with the fastest broadband package available at this postcode. The average speed displayed is based on the download speeds of at least 50% of customers at peak time (8pm to 10pm). Fibre/cable services at the postcode are subject to availability and may differ between properties within a postcode. Speeds can be affected by a range of technical and environmental factors. The speed at the property may be lower than that listed above. You can check the estimated speed and confirm availability to a property prior to purchasing on the broadband provider's website. Providers may increase charges. The information is provided and maintained by Decision Technologies Limited. **This is indicative only and based on a 2-person household with multiple devices and simultaneous usage. Broadband performance is affected by multiple factors including number of occupants and devices, simultaneous usage, router range etc. For more information speak to your broadband provider.
Map data ©OpenStreetMap contributors.









