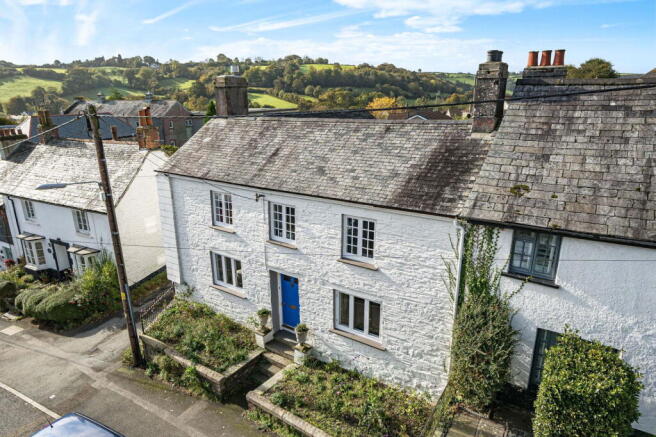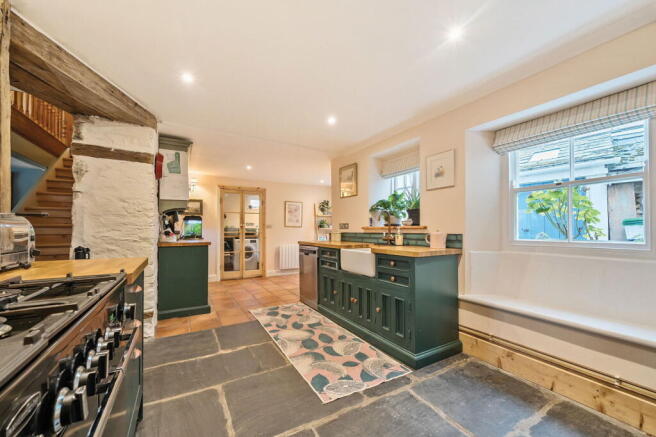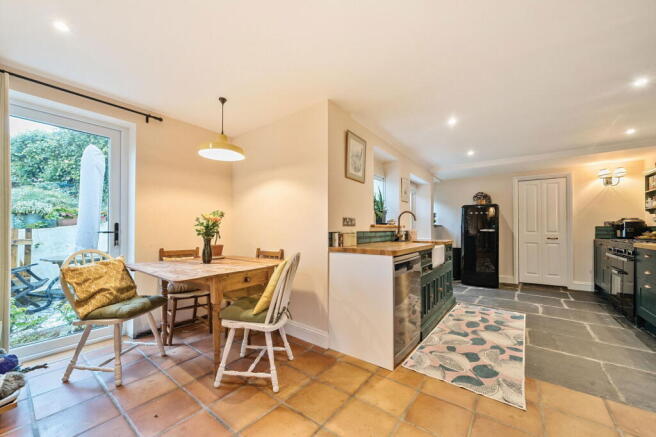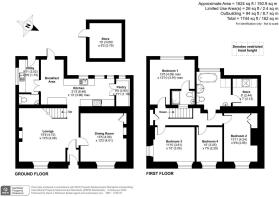4 bedroom semi-detached house for sale
St Stephens, Launceston

- PROPERTY TYPE
Semi-Detached
- BEDROOMS
4
- BATHROOMS
2
- SIZE
1,624 sq ft
151 sq m
- TENUREDescribes how you own a property. There are different types of tenure - freehold, leasehold, and commonhold.Read more about tenure in our glossary page.
Freehold
Key features
- No Onward Chain
- 4 Bedrooms (1 En Suite)
- Family Bathroom
- Kitchen/Breakfast Room
- 2 Reception Rooms
- Off Road Parking
- Enclosed Rear Garden
- EPC D & Council Tax C
Description
SITUATION
This property is situated on the outskirts of Launceston in the popular residential area of St. Stephens, approximately 16 miles from the North Cornish coast and 25 miles to the South coast. Conveniently located, it benefits from nearby amenities including a public house, petrol station and general store. Launceston itself offers an extensive range of facilities such as café’s, supermarkets, medical services (doctors, dentists, and veterinary clinics) and schools. For leisure, there are sports clubs, gyms, swimming pool and a challenging 18-hole golf course, also within 0.25 miles.
The A30 is less than 2 miles away, providing excellent transport links to the Cathedral cities of Truro and Exeter. Exeter offers further connectivity via the M5 motorway, a mainline railway station with direct services to London Paddington, and an international airport.
DESCRIPTION
This exquisite, attached Grade II Listed property seamlessly combines period charm with modern functionality, offering a beautifully presented cottage-style home. Lovingly maintained and thoughtfully updated by the current owner, the property retains a wealth of original features while delivering contemporary comforts for everyday living.
The accommodation is illustrated on the floorplan and briefly comprises: steps lead to the front entrance opening into the original Victorian vestibule with stained-glass door into the spacious double aspect lounge complete with a fireplace flued for a wood-burning stove, parquet flooring and stairs rising to the first floor. Adjacent to the lounge is the dining room, which retains an original tiled (unlined) fireplace and a built-in storage cupboard. An opening from the lounge leads to the L-shaped kitchen/breakfast room with a part-slate flagstone and tiled floor, a range of base and wall units, attractive wooden worktops, underset Belfast sink, plumbing for dishwasher and appliance space for a mains gas/electric range cooker and an upright fridge/freezer. A walk-in pantry provides additional storage. The utility room houses the automated electric boiler and is fitted with matching base units, a 1½ bowl sink and space for a washing machine and tumble dryer. Half glazed door opens to the rear patio area. There is a cloakroom with low-flush WC and wash hand basin.
The first floor landing has a deep linen cupboard and access to insulated loft space. The master bedroom enjoys views over the rear garden and features an en-suite shower room with walk-in shower cubicle, wash hand basin, low-flush WC, underfloor heating and elegant porcelain tiles. There are three additional bedrooms, all generously sized, and an impressive family bathroom. The bathroom is a standout feature boasting underfloor heating, claw-foot freestanding bath, a walk-in shower with a striking wall panel, a low-flush WC and a wash hand basin. A door provides access to an under-eaves storage area.
OUTSIDE
Steps lead up to the front door, flanked by rose beds adding to the property’s charm. The rear garden is primarily laid to lawn, bordered by well-defined hedge and fence boundaries for privacy. A recently re-lined fishpond enhances the garden’s appeal.
Beyond the garden fence lies a concrete parking area with space for one vehicle, which benefits from planning permission (PA23/04605) for the construction of a mono-pitch structure to create a carport. This structure will also accommodate PV panels and battery storage. Additional off-road parking is available to the side of the property.
At the rear of the cottage a fenced patio area provides the perfect setting for al fresco dining and outdoor entertaining. There is also a stone and slate-tiled shed.
AGENT’S NOTE
There is a pedestrian right of access, crossing the rear of the property in favour of the adjoining property.
SERVICES
All main services are connected. Grade II Listed. Secondary double glazing to the front aspect. Heating via Wi-Fi controlled electric radiators. Sunamp Thermino Wi-Fi controlled electric boiler for hot water with capacity to integrate solar panels. Council tax band C. Full EPC available on request. Broadband connected: FTTP. Mobile coverage: visit Ofcom website. Please note the Agents have not tested or inspected these services.
VIEWINGS
Strictly by prior appointment with the vendor’s appointed Agents, David J Robinson Estate Agents & Auctioneers.
Brochures
Brochure 1- COUNCIL TAXA payment made to your local authority in order to pay for local services like schools, libraries, and refuse collection. The amount you pay depends on the value of the property.Read more about council Tax in our glossary page.
- Band: C
- LISTED PROPERTYA property designated as being of architectural or historical interest, with additional obligations imposed upon the owner.Read more about listed properties in our glossary page.
- Listed
- PARKINGDetails of how and where vehicles can be parked, and any associated costs.Read more about parking in our glossary page.
- Off street
- GARDENA property has access to an outdoor space, which could be private or shared.
- Private garden
- ACCESSIBILITYHow a property has been adapted to meet the needs of vulnerable or disabled individuals.Read more about accessibility in our glossary page.
- Ask agent
St Stephens, Launceston
Add an important place to see how long it'd take to get there from our property listings.
__mins driving to your place
Get an instant, personalised result:
- Show sellers you’re serious
- Secure viewings faster with agents
- No impact on your credit score
About David J Robinson Estate Agents and Auctioneers, Covering Cornwall & Devon
2, Homeleigh Business Centre, Dutson, Launceston PL15 9SP


Your mortgage
Notes
Staying secure when looking for property
Ensure you're up to date with our latest advice on how to avoid fraud or scams when looking for property online.
Visit our security centre to find out moreDisclaimer - Property reference S1174066. The information displayed about this property comprises a property advertisement. Rightmove.co.uk makes no warranty as to the accuracy or completeness of the advertisement or any linked or associated information, and Rightmove has no control over the content. This property advertisement does not constitute property particulars. The information is provided and maintained by David J Robinson Estate Agents and Auctioneers, Covering Cornwall & Devon. Please contact the selling agent or developer directly to obtain any information which may be available under the terms of The Energy Performance of Buildings (Certificates and Inspections) (England and Wales) Regulations 2007 or the Home Report if in relation to a residential property in Scotland.
*This is the average speed from the provider with the fastest broadband package available at this postcode. The average speed displayed is based on the download speeds of at least 50% of customers at peak time (8pm to 10pm). Fibre/cable services at the postcode are subject to availability and may differ between properties within a postcode. Speeds can be affected by a range of technical and environmental factors. The speed at the property may be lower than that listed above. You can check the estimated speed and confirm availability to a property prior to purchasing on the broadband provider's website. Providers may increase charges. The information is provided and maintained by Decision Technologies Limited. **This is indicative only and based on a 2-person household with multiple devices and simultaneous usage. Broadband performance is affected by multiple factors including number of occupants and devices, simultaneous usage, router range etc. For more information speak to your broadband provider.
Map data ©OpenStreetMap contributors.




