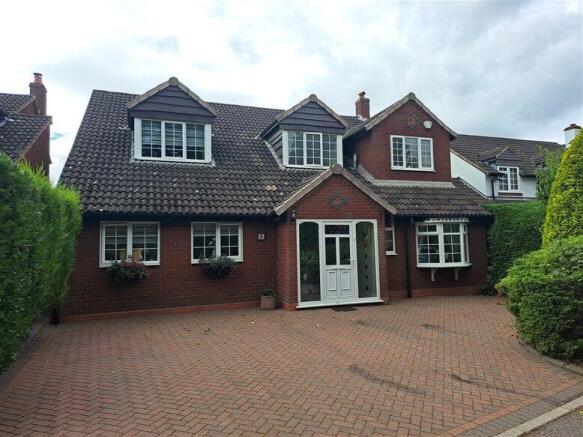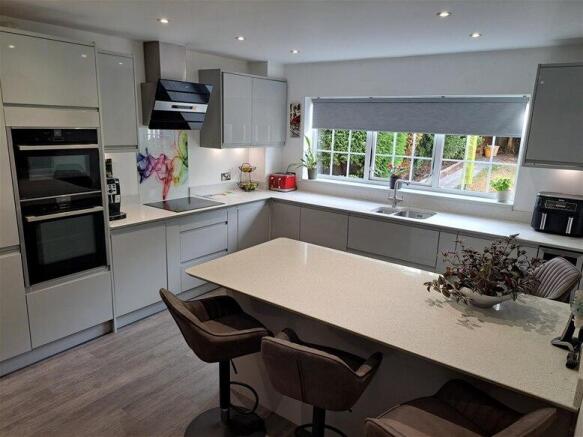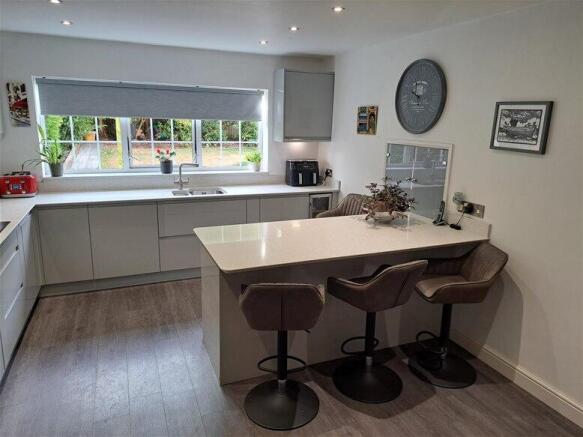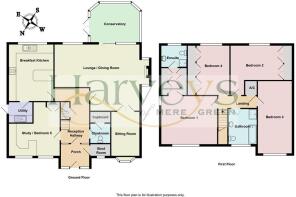Byron Croft, Four Oaks, Sutton Coldfield, B74

- PROPERTY TYPE
Detached
- BEDROOMS
4
- BATHROOMS
2
- SIZE
Ask agent
- TENUREDescribes how you own a property. There are different types of tenure - freehold, leasehold, and commonhold.Read more about tenure in our glossary page.
Freehold
Key features
- A most substantial spacious detached family home
- 4/5 Bedrooms
- 2/3 Reception rooms
- Refitted breakfast kitchen
- Conservatory
- Utility, guests cloakroom
- Family bathroom, en suite shower room
Description
LOCATION The property is ideally situated behind a service road known as Byron Croft which fronts Blake Street and is on the edge of the Blake Barn estate. The property benefits from superb amenities to include the excellent facilities at Mere Green centre and highly regarded primary and secondary schools and for the commuter, bus and cross city rail networks into Birmingham city centre, and excellent road networks being accessible. The property is also situated within 5 minutes walking distance, 1 minute by car to Aston Wood Golf Club and 2 minutes walk to Blake Street railway Station.
FRONT GARDEN Being well set back from the road behind a private service road the property benefits from a block paved driveway giving extensive off road parking and there is mature hedging, borders and shrubs. There is a gated side access and a double obscure stained glass front door with matching side screens leading to a large enclosed porch.
ENCLOSED PORCH Having tiled floor, very useful boot room with front facing double glazed window and obscure double glazed inner door with matching side screens leading a most welcoming reception hallway.
L SHAPED RECEPTION HALLWAY Having feature flooring, central heating radiator with decorative cover, useful under stairs cupboard and spot lighting.
GUESTS CLOAKROOM Having a low flush wc, vanity wash unit, storage cupboards, Rustic Oak wooden flooring and chrome effect heated towel rail and large fitted cupboard for cloaks.
SUPERB LOUNGE / DINING ROOM 18’4” x 23’7” max Having an impressive inglenook fireplace with stone fire surround, marble insert and hearth and coal effect gas fire, two side facing double glazed windows, feature archway, two central heating radiators, serving hatch to breakfast kitchen, rear facing double glazed sliding door to conservatory and double doors leading to front sitting room.
SITTING ROOM 13’2” x 7’8” Having a front facing double glazed window and central heating radiator.
CONSERVATORY 10’1” x 13’7” max Having a tiled floor with underfloor heating, double glazed double doors to rear and rear facing double glazed windows.
REFITTED FAMILY BREAKFAST KITCHEN 15’3” x 12’ max Having a comprehensive and matching range of grey high gloss wall and base units with granite worktops over incorporating a one and a half bowl sink with granite drainer, AEG induction hob with AEG extractor hood over, Neff oven and grill, fridge, freezer and dishwasher, fitted wine cooler, breakfast bar, central heating radiator and feature flooring. There is also under unit lighting, rear facing double glazed window and door leading to utility.
UTILITY 7’8” x 8’2” Having an obscure glazed door to side, stainless steel single drainer sink unit, storage and plumbing for washing machine.
GROUND FLOOR STUDY / BEDROOM FIVE 13’9” x 14’8” max and 5’9” min Having an extensive range of limed oak office furniture to include desk area to accommodate two people, drawers, storage and recessed pull down single bed with adjoining double wardrobe and overhead storage cupboards. There are also two front facing double glazed windows and central heating radiator.
FIRST FLOOR
LANDING Having a loft hatch and airing cupboard.
DOUBLE BEDROOM ONE 18’8” x 15’3” max Having a front facing double glazed window, side facing obscure double glazed window, laminate flooring, central heating radiator and an extensive range of fitted bedroom furniture to include dressing table and drawers, further drawer unit, wardrobes and access to en suite.
EN SUITE Having a rear facing obscure double glazed window, central heating radiator, low flush wc, vanity wash unit, shower cubicle and cupboards.
DOUBLE BEDROOM TWO 11’7” x 8’8” Having a rear facing double glazed window, central heating radiator and built in wardrobes to one wall.
DOUBLE BEDROOM THREE 19’5” x 8’5” Having a front facing double glazed window and central heating radiator.
DOUBLE BEDROOM FOUR 8’4” x 13’8” max Having a rear facing double glazed window, central heating radiator and built in wardrobes to one wall.
FAMILY BATHROOM 9’8” x 7’5” Having a shaped bath, low flush wc, vanity wash unit, shower cubicle, chrome effect heated towel rail and front facing obscure double glazed window.
OUTSIDE There are solar panels which have had a black SolaSkirt fitted in June 2025. The ridge tiles have recently been re-fitted using a Danelaw ventilated dry ridge system and all valleys have been re-bedded/repointed.
REAR GARDEN Having a block paved side passageway leading to a gated side access, there is an extensive shaped block paved rear patio with raised blue brick walling with steps up to a lawned area with path, borders, trees and shrubs and there is a Pergola with seating area.
EXTRA INFORMATION (which must be verified by your solicitor prior to completion)
Tenure: Our clients have advised that the property is freehold.
Council Tax Band: F
Agent’s note: Every care has been taken with the preparation of these Sales Particulars but they are for general guidance only and complete accuracy cannot be guaranteed. If there is any point which is of particular importance, professional verification should be sought. The mention of any fixtures, fittings and/or appliances does not imply they are in full efficient working order as they have not been tested. All dimensions are approximate. Photographs are reproduced for general information and it cannot be inferred that any item shown is included in the sale. These Sales Particulars do not constitute a contract or part of a contract.
Anti Money Laundering
For Buyers: To ensure compliance with Anti-Money Laundering Regulations we will pass you details on to our identification confirmation company, MoveButler, who will carry out the required checks. This is not a credit check. There is a charge of £30 inclusive of VAT per buyer which is non-refundable. A record of this search will be retained by our search provider and by Harveys electronically and/or within the relevant property file. You also agree to provide us with any information or documents we request to meet this obligation. We may require sight of documentary proof of address together with acceptable photographic ID, such as a passport or photo driving licence. We may use both of these methods to meet our obligation. Copies/records may be taken and held on file.
- COUNCIL TAXA payment made to your local authority in order to pay for local services like schools, libraries, and refuse collection. The amount you pay depends on the value of the property.Read more about council Tax in our glossary page.
- Ask agent
- PARKINGDetails of how and where vehicles can be parked, and any associated costs.Read more about parking in our glossary page.
- Yes
- GARDENA property has access to an outdoor space, which could be private or shared.
- Yes
- ACCESSIBILITYHow a property has been adapted to meet the needs of vulnerable or disabled individuals.Read more about accessibility in our glossary page.
- Ask agent
Byron Croft, Four Oaks, Sutton Coldfield, B74
Add an important place to see how long it'd take to get there from our property listings.
__mins driving to your place
Get an instant, personalised result:
- Show sellers you’re serious
- Secure viewings faster with agents
- No impact on your credit score


Your mortgage
Notes
Staying secure when looking for property
Ensure you're up to date with our latest advice on how to avoid fraud or scams when looking for property online.
Visit our security centre to find out moreDisclaimer - Property reference HAR515-t-1439. The information displayed about this property comprises a property advertisement. Rightmove.co.uk makes no warranty as to the accuracy or completeness of the advertisement or any linked or associated information, and Rightmove has no control over the content. This property advertisement does not constitute property particulars. The information is provided and maintained by Harveys Estate Agents, Sutton Coldfield. Please contact the selling agent or developer directly to obtain any information which may be available under the terms of The Energy Performance of Buildings (Certificates and Inspections) (England and Wales) Regulations 2007 or the Home Report if in relation to a residential property in Scotland.
*This is the average speed from the provider with the fastest broadband package available at this postcode. The average speed displayed is based on the download speeds of at least 50% of customers at peak time (8pm to 10pm). Fibre/cable services at the postcode are subject to availability and may differ between properties within a postcode. Speeds can be affected by a range of technical and environmental factors. The speed at the property may be lower than that listed above. You can check the estimated speed and confirm availability to a property prior to purchasing on the broadband provider's website. Providers may increase charges. The information is provided and maintained by Decision Technologies Limited. **This is indicative only and based on a 2-person household with multiple devices and simultaneous usage. Broadband performance is affected by multiple factors including number of occupants and devices, simultaneous usage, router range etc. For more information speak to your broadband provider.
Map data ©OpenStreetMap contributors.




