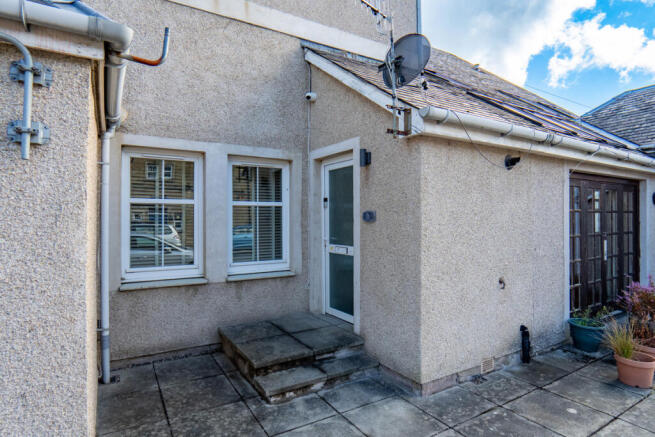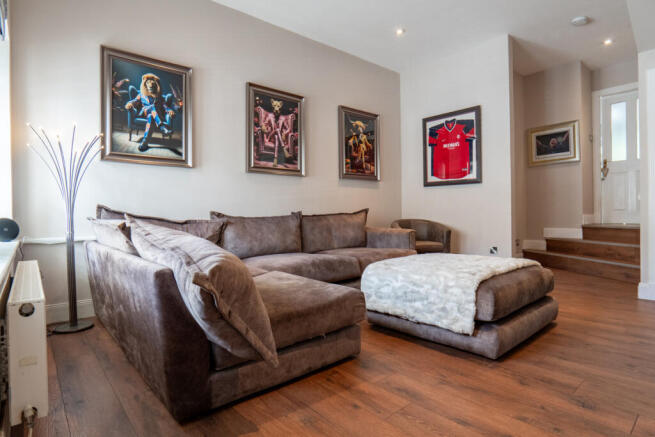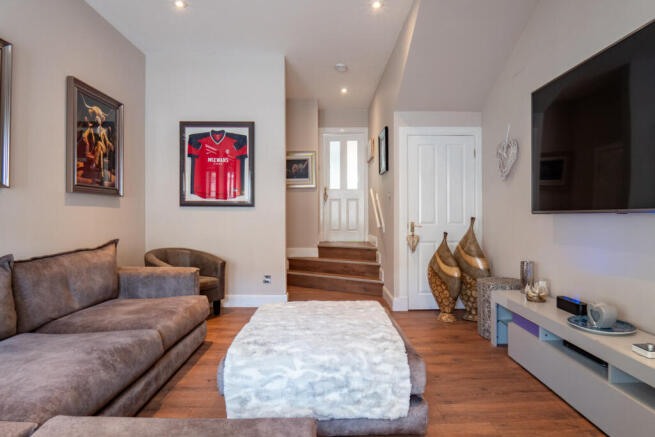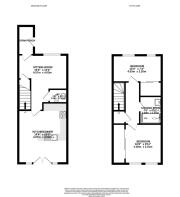
Hall Street, Innerleithen, EH44 6QT

- PROPERTY TYPE
Terraced
- BEDROOMS
2
- BATHROOMS
2
- SIZE
1,044 sq ft
97 sq m
- TENUREDescribes how you own a property. There are different types of tenure - freehold, leasehold, and commonhold.Read more about tenure in our glossary page.
Freehold
Key features
- Originally Built In 1877, Converted In 2003
- Elegant Living Room With Wooden Flooring
- Spacious Kitchen With Glossy Grey Units
- Quality Integrated Kitchen Appliances Included
- Convenient Downstairs WC
- Two Double Bedrooms
- Large Contemporary Shower Room
- Private Block-Paved Enclosed Rear Courtyard
- Prime Central Location Close To Town Amenities
- Ideal For Anyone Seeking Style And Space
Description
The living room sets the tone on entry, with quality wooden flooring underfoot and soft grey walls keeping the décor modern and fresh. A large front window fills the space with natural light, while ceiling spotlights add evening brightness. It is a versatile room with plenty of scope to arrange sofas and furniture in different ways.
Leading off the living room, a WC also sits on the ground floor. Thoughtfully designed with grey painted walls with one wall behind the sink featuring wood panelling to half way. A wall mounted mirror adds depth, while a chrome towel radiator provides both function and finish.
Steps rise from the living room up into the kitchen and dining area, a real centrepiece of the home. Fitted with glossy grey cabinets and topped with dark marble-effect worktops, it’s a sleek, modern and stylish space. Brick-effect tiling provides a textured backdrop along the worktop, while integrated ovens at eye level and a gas hob with extractor hood above ensures the space is well equipped for cooking. Kickstrip and under-cabinet lighting bring a sophisticated touch, and the sink is set neatly into a breakfast bar with space behind for stools. It’s a generous room with space for a dining table and chairs, finished with wooden flooring and ceiling spotlights that make the most of its bright, airy feel.
Upstairs, the landing benefits from a cosy nook space, perfect for a reading chair and decorated with stag themed wallpaper adding character. A small radiator adds warmth and soft grey carpet continues the home’s contemporary theme.
The first of the homes bedrooms is a large double, decorated in light tones with a leafy feature wallpaper and a matching grey floor finish. A run of built-in wardrobes with mirrored doors maximises storage, and three small windows allow in natural light.
The second bedroom is equally generous, offering bold colour on the walls, a grey carpet and twin windows side by side. Two built-in double wardrobes, both finished with mirrored sliding doors, make the room exceptionally practical for storage.
The shower room is another contemporary space finished with style. A large shower cubicle includes black fitments and a luxury rainfall head, while the walls are lined with modern wood effect wet-wall panels. A vanity unit with storage beneath the sink, a toilet and a black ladder towel radiator complete the look, while a large mirror enhances the sense of light and space.
To the rear, a private courtyard is enclosed by timber fencing, offering a quiet block-paved space to enjoy the outdoors. Compact yet practical, it provides a secluded spot for a table, chairs or even planters.
6 Cleikum Mill is a home with character and modern appeal, offering bright living areas, two spacious double bedrooms and a stylish kitchen and shower room. With its private courtyard, historic origins and prime position close to the centre of Innerleithen, it presents a rare opportunity in the local market. Contact Hamish Homes today to arrange your private viewing.
About Innerleithen
Innerleithen is a delightful town tucked into the heart of the Tweed Valley, midway between Peebles and Galashiels. Its name reflects its setting at the meeting point of Leithen Water and the River Tweed, embraced by wooded hills like Caerlee Hill and “Rocky” Pirn Craig. The town’s history stretches back to pre-Roman times and saw growth through its wool industry and the healing spring of St Ronan’s Well, famously celebrated by Sir Walter Scott.
Today, Innerleithen balances its rich heritage with a vibrant outdoor scene. It’s part of Scotland’s 7Stanes mountain bike network and boasts some of the most challenging downhill trails in the UK, supported by multiple local bike shops. A bustling High Street offers independent shops and cafés, and nearby Traquair House and the iconic printing museum enrich the cultural mix.
Families gravitate here for excellent schooling, St Ronan’s Primary sits amid spacious grounds, while secondary-age students head to Peebles High School.
Scenic, historic and outdoor-focused, Innerleithen offers a compelling blend of lifestyle and location.
General Information:
Services: Mains Water, Electric & Gas
Council Tax Band: C
EPC Rating: C (79)
Entry Date: Early entry available
Home Report: Available on request.
Viewings: 7 Days accompanied by agent.
- COUNCIL TAXA payment made to your local authority in order to pay for local services like schools, libraries, and refuse collection. The amount you pay depends on the value of the property.Read more about council Tax in our glossary page.
- Band: C
- PARKINGDetails of how and where vehicles can be parked, and any associated costs.Read more about parking in our glossary page.
- Ask agent
- GARDENA property has access to an outdoor space, which could be private or shared.
- Yes
- ACCESSIBILITYHow a property has been adapted to meet the needs of vulnerable or disabled individuals.Read more about accessibility in our glossary page.
- Ask agent
Hall Street, Innerleithen, EH44 6QT
Add an important place to see how long it'd take to get there from our property listings.
__mins driving to your place
Get an instant, personalised result:
- Show sellers you’re serious
- Secure viewings faster with agents
- No impact on your credit score
Your mortgage
Notes
Staying secure when looking for property
Ensure you're up to date with our latest advice on how to avoid fraud or scams when looking for property online.
Visit our security centre to find out moreDisclaimer - Property reference RX627028. The information displayed about this property comprises a property advertisement. Rightmove.co.uk makes no warranty as to the accuracy or completeness of the advertisement or any linked or associated information, and Rightmove has no control over the content. This property advertisement does not constitute property particulars. The information is provided and maintained by Hamish Homes Ltd, Inverness. Please contact the selling agent or developer directly to obtain any information which may be available under the terms of The Energy Performance of Buildings (Certificates and Inspections) (England and Wales) Regulations 2007 or the Home Report if in relation to a residential property in Scotland.
*This is the average speed from the provider with the fastest broadband package available at this postcode. The average speed displayed is based on the download speeds of at least 50% of customers at peak time (8pm to 10pm). Fibre/cable services at the postcode are subject to availability and may differ between properties within a postcode. Speeds can be affected by a range of technical and environmental factors. The speed at the property may be lower than that listed above. You can check the estimated speed and confirm availability to a property prior to purchasing on the broadband provider's website. Providers may increase charges. The information is provided and maintained by Decision Technologies Limited. **This is indicative only and based on a 2-person household with multiple devices and simultaneous usage. Broadband performance is affected by multiple factors including number of occupants and devices, simultaneous usage, router range etc. For more information speak to your broadband provider.
Map data ©OpenStreetMap contributors.





