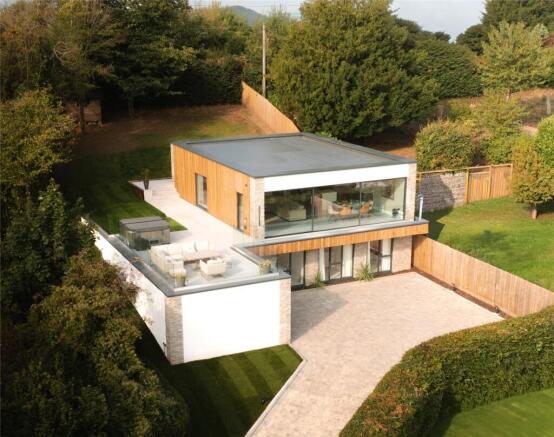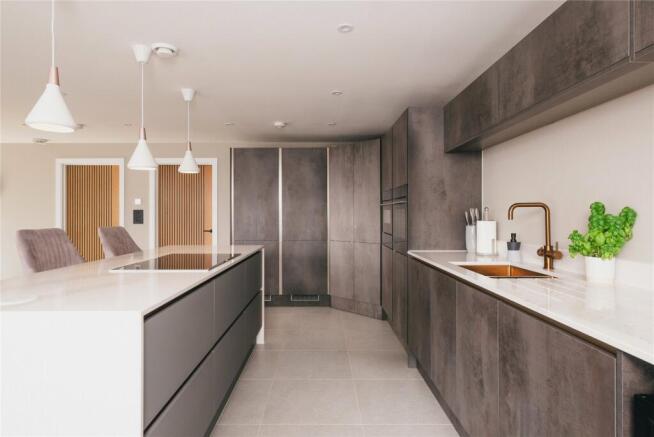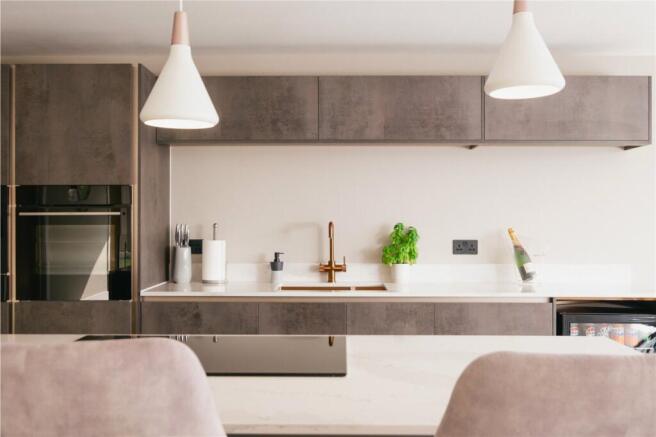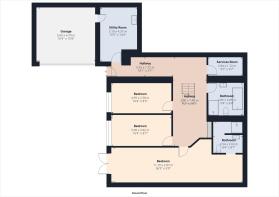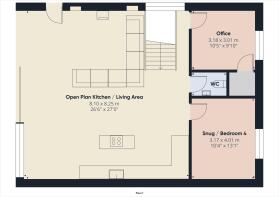Linton, Ross-on-Wye, Herefordshire, HR9

- PROPERTY TYPE
Detached
- BEDROOMS
4
- BATHROOMS
2
- SIZE
2,540 sq ft
236 sq m
- TENUREDescribes how you own a property. There are different types of tenure - freehold, leasehold, and commonhold.Read more about tenure in our glossary page.
Freehold
Key features
- Four bedroom contemporary home
- Sought-after location
- Uninterrupted countryside and 3 counties views
- Striking open plan living space
- High-spec insulation, heating, and thermal efficiency
- Indoor and outdoor living space
- Peaceful village location
- Superb road links to the M50, Bristol, Cardiff, and Birmingham
- EPC Rating: B
Description
This contemporary architect designed 4 bedroom home offers a truly exceptional living experience. Nestled on the edge of the picture postcard village of Linton, in the heart of the Herefordshire countryside, designed to maximise its absolutely breathtaking outlook, the property boasts a full wall of glass spanning the entire width of the house, framing uninterrupted 270 degree views across rolling countryside, with an unrivalled 3 counties panorama stretching from the Malvern Hills to Cleeve Hill in the distance. The open plan living space internally and externally is beautifully arranged around these vistas. It creates a sociable, light filled environment perfect for both family life and entertaining friends against this remarkable backdrop. Offering spacious living throughout, the home has been finished to an extremely high standard, incorporating state-of the art insulation, heating, and thermal efficiency via a Mechanical Ventilation Heat Recovery system and whole house ventilation system, the heating via a Mitsubishi Air source heat pump- (ASHP).This is a rare opportunity to acquire a one of a kind home that combines striking contemporary design with excellent road links, all within the tranquillity of a charming Herefordshire village.
This pretty hamlet is steeped in history, with roots dating back many centuries. At its heart is the beautiful parish church of St Mary, and the village green is home to a popular country pub that has long served as a hub for the local community. Surrounded by rolling countryside, Linton offers a quintessential rural setting while still benefiting from excellent connectivity. Just a short drive away is Junction 3 of the M50, providing swift access to the Midlands and the South West. From here, the M5 and wider motorway network open routes to Bristol, Cardiff, and Birmingham, making Linton an ideal choice for those seeking the tranquillity of village life without sacrificing commuting convenience.
n entering this exceptional home you are welcomed by a hallway with subtle LED low-level lighting, guiding you toward the stunning bespoke oak, glass, and steel open tread staircase, a true centrepiece that offers an early glimpse of the exceptional quality and style found throughout the property. Underfloor heating to both ground floor and first floor with Heat Miser individual room thermostats is fully controllable via mobile app.
As you ascend the striking oak and glass open tread staircase, the upper floor unveils an extraordinary living space that immediately commands your attention. The first thing to capture your gaze is the full-width, full-height glass wall, framing what must be one of the most spectacular views in Herefordshire. From this elevated vantage point, a sweeping 270-degree panorama stretches out before you, rolling Herefordshire countryside in the foreground leading to the charming village church of Gorsley, and beyond to the Malvern Hills and the distant Cleeve Hills. It is a vista so mesmerising that words can only hint at its beauty; it must truly be seen to be believed.
his open plan space is a masterclass in thoughtful design, flow, and attention to detail. The kitchen area is perfectly positioned, with a seamless quartz island at its heart, an ideal gathering spot for a morning coffee or casual conversation. Every element has been designed with both style and function in mind: extensive storage, matching quartz worktops, and a suite of integrated appliances including a Hot water boiling tap, Smart Bosch series 8 ovens, a smart steam oven, microwave combination oven. a Smart Bosch induction hob, glass fronted drinks fridge and a pop up socket to island with wireless phone charger.
Also included, an integrated fridge and separate freezer, dishwasher and a fantastic double larder. Preparing meals here is a pleasure, not a chore, with the everchanging landscape as your backdrop.
The dining area makes the most of the spectacular setting. Whether it is breakfast bathed in morning light or a candlelit dinner with friends, the views become part of the experience. With the kitchen nearby, the chef remains very much part of the conversation, making this entire upstairs space perfect for entertaining.
The sitting area offers a more relaxed setting, ideal for winding down after a meal or simply soaking in the scenery. An elongated recessed real flame Bioethanol burner adds warmth and atmosphere, making this an inviting retreat on a winters evening or a lazy Sunday afternoon. During the summer, fully retractable glass doors open onto the balcony, eliminate the boundary between indoors and out, creating a seamless connection with the surrounding countryside and outdoor living space.
This remarkable space is not just a room, it is an experience. From dawn to dusk, summer to winter, the light, the views, and atmosphere shift and evolve, ensuring that no two moments here are ever the same. It is, without question, one of the most breathtaking living areas you will encounter.
From the main open plan living space, solid wood doors lead to a snug or potential fourth guest bedroom, a welcoming retreat offering a little privacy away from the main social hub, perfect for quiet time or accommodating visitors.
Positioned at the corner end of this level, another door reveals the home office, a generously sized and light-filled room overlooking the rear garden. It is an inspiring environment to work from, where a simple glance out of the main living area or a brief pause on the balcony can provide a fresh burst of creativity.
Completing the upstairs layout is a well appointed cloakroom WC, conveniently located for both residents and guests, adding to the thoughtful design and flow of this remarkable home.
The main entrance hallway enjoys low level hallway lighting activated by motion sensors from the entrance door or bedrooms, contemporary living epitomised. This leads to a large Utility room providing extensive cupboard storage, generous worktop space, a sink, and room for both a washing machine and tumble dryer, making it the ideal laundry space and a practical spot for muddy boots or pets after exploring the surrounding countryside. Continuing along the entrance hall, brings you to the principal bedrooms which are all thoughtfully located on this lower floor, offering a calm and peaceful bedtime retreat. The master bedroom is a showstopper, an impressive 36 foot room with a full width aluminium window framing magnificent countryside views with LED lighting to curtain tracks and remote remote operating electric curtain tracks, controllable via Alexa for those lazy Sunday lie ins. To the rear of the suite lies a luxurious dressing area, complete with bespoke wardrobes, dedicated shoe storage, and beautifully designed drawer systems, with a stylish make up station. The ensuite bathroom is equally striking, featuring a dual slate sink, a generous walk-around shower, and finishes that echo the best of boutique hotel design. Bedrooms two and three are both generous doubles, each enjoying floor to ceiling aluminium windows that capture the same wonderful outlook, both with an automated curtain system. The family bathroom is a statement in itself, with exquisite marble-style wall and floor tiles, a low-profile double walk in shower, and a large freestanding bath, all perfectly in keeping with the property’s high end aesthetic. A service room, housing the sealed system hot water cylinder, 4K CCTV security system, and a useful built in airing cupboard are also located off the entrance hall, completing this beautifully arranged lower floor.
The external spaces of this home have been designed with the same level of care and vision as the interior, ensuring that outdoor living becomes a seamless extension of the property itself. Every angle and seating area has been positioned to capture and frame the spectacular panoramic views.
The property is approached via a block paved driveway with a raised parking area, perfect for storing a caravan or motorhome. Solid timber double gates with an entrance gate featuring door intercom for two way communication, gate opens via smart phone app, remotes or direct from door keypad there is also a manual switch to open within the garage.
Beyond the gates, the block paved driveway offers generous parking for three to four vehicles and provides access to the substantial double garage, coloured LED wall lights operated via smart switch, app or Alexa pave the way. The garage complete with electric up and over doors, space for two large cars, and ample room for a workshop area and shelving storage with wiring for car charger within the garage back to main fuse board.
A side access pathway has been cleverly incorporated, allowing easy movement of machinery or equipment to the rear garden when needed. From both the lower garden and the main living space, you are drawn to the upper garden level, a true highlight of the home. Here, an elevated seating area with sleek glass balustrades provides uninterrupted, far reaching views as far as the eye can see. With the feel of an additional open air living room, perfectly suited to entertaining, relaxing, or simply soaking in the tranquillity.
Running the full width of the house, a glazed balcony draws you outside at every opportunity, while to the side, a porcelain tiled patio wraps around the property, flanked by a level lawn ideal for relaxing or an impromptu laid back picnic. The rear garden offers excellent privacy, with mature trees and hedgerows creating a peaceful backdrop to the gently sloping lawn, an ideal space for children to play or pets to roam freely. This outside space perfectly complements the home, balancing practicality with a breathtaking natural setting.
Directions: w3w///class.rebounder.memory
From Ross on Wye, Take the M50 heading North signposted The Midlands. after approximately 3.5 miles takes exit 3 and turn left onto the B4221, take the immediate turning left signposted Linton, continue on this lane for approx. ¾ of a mile at the T junction turn left into the village of Linton, passing the Alma pub on your left hand side continue through the village past St Mary’s church taking the next turning left. After 100 yds bear right & continue across the ridge for approx. ¾ of a mile and take the turning left for the line, as you descend the lane the property will be found a short distance along the lane on you left hand side.
Brochures
Particulars- COUNCIL TAXA payment made to your local authority in order to pay for local services like schools, libraries, and refuse collection. The amount you pay depends on the value of the property.Read more about council Tax in our glossary page.
- Band: TBC
- PARKINGDetails of how and where vehicles can be parked, and any associated costs.Read more about parking in our glossary page.
- Yes
- GARDENA property has access to an outdoor space, which could be private or shared.
- Yes
- ACCESSIBILITYHow a property has been adapted to meet the needs of vulnerable or disabled individuals.Read more about accessibility in our glossary page.
- Ask agent
Linton, Ross-on-Wye, Herefordshire, HR9
Add an important place to see how long it'd take to get there from our property listings.
__mins driving to your place
Get an instant, personalised result:
- Show sellers you’re serious
- Secure viewings faster with agents
- No impact on your credit score



Your mortgage
Notes
Staying secure when looking for property
Ensure you're up to date with our latest advice on how to avoid fraud or scams when looking for property online.
Visit our security centre to find out moreDisclaimer - Property reference WRR250078. The information displayed about this property comprises a property advertisement. Rightmove.co.uk makes no warranty as to the accuracy or completeness of the advertisement or any linked or associated information, and Rightmove has no control over the content. This property advertisement does not constitute property particulars. The information is provided and maintained by Richard Butler & Associates, Ross-On-Wye. Please contact the selling agent or developer directly to obtain any information which may be available under the terms of The Energy Performance of Buildings (Certificates and Inspections) (England and Wales) Regulations 2007 or the Home Report if in relation to a residential property in Scotland.
*This is the average speed from the provider with the fastest broadband package available at this postcode. The average speed displayed is based on the download speeds of at least 50% of customers at peak time (8pm to 10pm). Fibre/cable services at the postcode are subject to availability and may differ between properties within a postcode. Speeds can be affected by a range of technical and environmental factors. The speed at the property may be lower than that listed above. You can check the estimated speed and confirm availability to a property prior to purchasing on the broadband provider's website. Providers may increase charges. The information is provided and maintained by Decision Technologies Limited. **This is indicative only and based on a 2-person household with multiple devices and simultaneous usage. Broadband performance is affected by multiple factors including number of occupants and devices, simultaneous usage, router range etc. For more information speak to your broadband provider.
Map data ©OpenStreetMap contributors.
