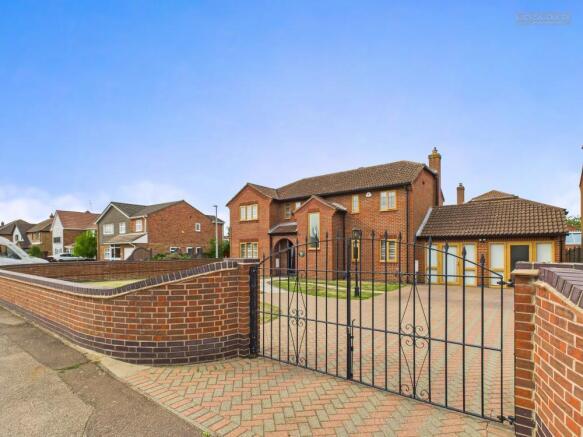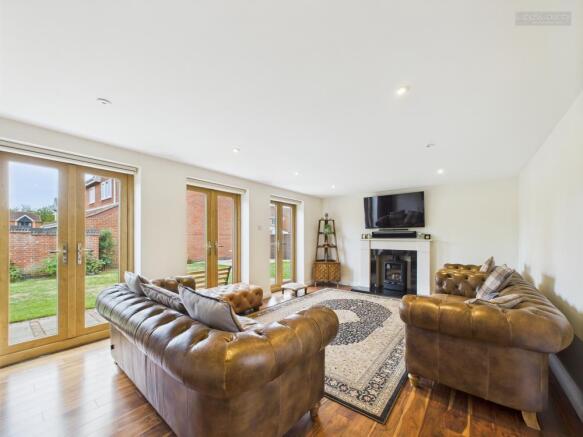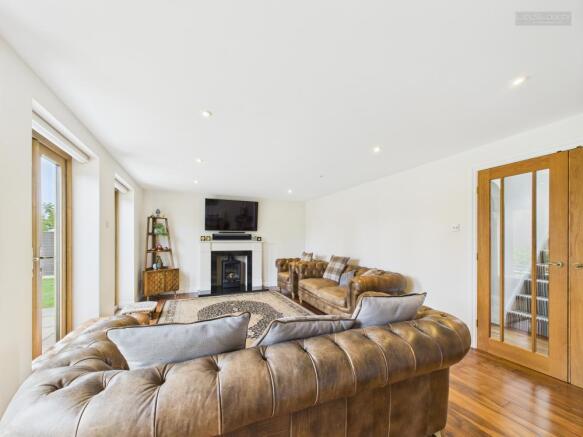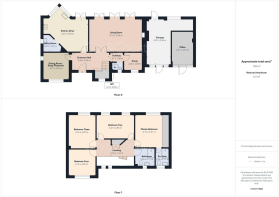
Stonald Road, Whittlesey, Peterborough

- PROPERTY TYPE
Detached
- BEDROOMS
4
- BATHROOMS
2
- SIZE
Ask agent
- TENUREDescribes how you own a property. There are different types of tenure - freehold, leasehold, and commonhold.Read more about tenure in our glossary page.
Freehold
Key features
- Executive Detached House
- Four/Five Bedrooms With En-Suite To Master Bedroom
- Three Reception Rooms
- Utility Room & Downstairs WC
- Fully Upgraded Throughout
- Double Garage With Office
- Generous Corner Plot
- Popular Location
- Must Be Viewed To Appreciate Quality Finish
- EPC - C, Virtual Tour Available
Description
Welcome to this stunningly presented executive detached residence, ideally located on the sought-after Stonald Road in Whittlesey, Peterborough. Sitting proudly on a generous corner plot, this impressive home is set behind a brick wall with iron gates, offering both privacy and kerb appeal, while the rear boasts a sizeable and secluded garden. Having undergone a comprehensive scheme of high-quality improvements, the property now features a modern high-specification kitchen, beautifully refitted bathrooms, new internal and external doors, replacement windows, engineered wooden flooring, a security alarm, CCTV system, and many further upgrades — ensuring a contemporary lifestyle with comfort and security at its core.
Upon entering, you are welcomed by a bright and inviting entrance hallway that immediately sets the tone of space and elegance. To one side lies a versatile reception room, ideal as a formal dining room, snug, or playroom, offering flexible family living. From here, a well-designed kitchen diner awaits, superbly fitted with modern units and ample space for entertaining, with an adjoining utility room providing additional practicality. The heart of the home is the impressive living room, a spacious dual-aspect reception area with French doors opening to the garden, perfect for both relaxing and entertaining. From the hallway, you also have access to a dedicated study, ideal for remote working, and a conveniently placed downstairs cloakroom. The property also benefits from an integral garage, with direct access to an adjoining office, providing a separate workspace or hobby room with garden access — a fantastic feature for modern living. Upstairs, the landing leads to four generously proportioned bedrooms. The master bedroom enjoys the luxury of its own stylish en-suite, while the remaining bedrooms are served by a beautifully appointed family bathroom. Of particular note is the current configuration of bedrooms four and five; previously two separate rooms, they have been combined into one larger bedroom but retain both original doors, making it simple to reinstate a five-bedroom layout if desired. Externally, the property truly impresses, with a private and well-sized rear garden offering excellent space for relaxation and outdoor entertaining. The front elevation, with its gated entrance and walled boundary, further enhances the sense of exclusivity.
This exceptional home combines stylish, modern interiors with versatile living spaces, making it ideal for families seeking flexibility and quality in one of Whittlesey’s most desirable locations.
Entrance Hall - 4.34 x 2.09 (14'2" x 6'10") -
Dining Room/Snug/Playroom - 3.12 x 3.07 (10'2" x 10'0") -
Kitchen Diner - 5.25 x 3.84 (17'2" x 12'7") -
Utility Room - 2.07 x 1.81 (6'9" x 5'11") -
Living Room - 6.15 x 3.83 (20'2" x 12'6") -
Hallway - 1.47 x 1.08 (4'9" x 3'6") -
Wc - 1.24 x 0.89 (4'0" x 2'11") -
Study - 2.20 x 2.08 (7'2" x 6'9") -
Landing - 4.34 x 1.41 (14'2" x 4'7") -
Master Bedroom - 3.15 x 3.91 (10'4" x 12'9") -
En-Suite To Master Bedroom - 1.52 x 2.11 (4'11" x 6'11") -
Bedroom Two - 4.41 x 2.86 (14'5" x 9'4") -
Bedroom Three - 3.16 x 3.87 (10'4" x 12'8") -
Bathroom - 2.24 x 2.11 (7'4" x 6'11") -
Bedroom Four - 3.16 x 3.09 (10'4" x 10'1") -
Garage - 2.87 x 5.36 (9'4" x 17'7") -
Office - 2.51 x 3.79 (8'2" x 12'5") -
Epc - Awaiting -
Tenure - Freehold -
Important Legal Information - Construction: Standard
Accessibility / Adaptations: None
Building safety: No
Known planning considerations: None
Flooded in the last 5 years: No
Sources of flooding: n/a
Flood defences: No
Coastal erosion: No
On a coalfield: No
Impacted by the effect of other mining activity: No
Conservation area: No
Lease restrictions: No
Listed building: No
Permitted development: No
Holiday home rental: No
Restrictive covenant: No
Business from property NOT allowed: No
Property subletting: No
Tree preservation order: No
Other: No
Right of way public: No
Right of way private: No
Registered easements: No
Shared driveway: No
Third party loft access: No
Third party drain access: No
Other: No
Parking: Double Garage, Driveway Private, Off Street Parking
Solar Panels: No
Water: Mains
Electricity: Mains Supply
Sewerage: Mains
Heating: Gas Mains
Internet connection: Cable, Fttp
Internet Speed: up to 1000Mbps
Mobile Coverage: EE - Excellent, O2 - Excellent, Three - Great, Vodafone - Excellent
Disclaimer: If you are considering purchasing this property as a Buy-to-Let investment, please be advised that certain areas may be subject to Selective Licensing schemes. Prospective purchasers are strongly advised to carry out their own due diligence to ensure compliance with any applicable licensing requirements, including any associated fees or obligations.
All information is provided without warranty.
The information contained is intended to help you decide whether the property is suitable for you. You should verify any answers which are important to you with your property lawyer or surveyor or ask for quotes from the appropriate trade experts: builder, plumber, electrician, damp, and timber expert.
Brochures
Stonald Road, Whittlesey, Peterborough- COUNCIL TAXA payment made to your local authority in order to pay for local services like schools, libraries, and refuse collection. The amount you pay depends on the value of the property.Read more about council Tax in our glossary page.
- Band: E
- PARKINGDetails of how and where vehicles can be parked, and any associated costs.Read more about parking in our glossary page.
- Garage,Driveway,Off street
- GARDENA property has access to an outdoor space, which could be private or shared.
- Yes
- ACCESSIBILITYHow a property has been adapted to meet the needs of vulnerable or disabled individuals.Read more about accessibility in our glossary page.
- Ask agent
Stonald Road, Whittlesey, Peterborough
Add an important place to see how long it'd take to get there from our property listings.
__mins driving to your place
Get an instant, personalised result:
- Show sellers you’re serious
- Secure viewings faster with agents
- No impact on your credit score
Your mortgage
Notes
Staying secure when looking for property
Ensure you're up to date with our latest advice on how to avoid fraud or scams when looking for property online.
Visit our security centre to find out moreDisclaimer - Property reference 34144297. The information displayed about this property comprises a property advertisement. Rightmove.co.uk makes no warranty as to the accuracy or completeness of the advertisement or any linked or associated information, and Rightmove has no control over the content. This property advertisement does not constitute property particulars. The information is provided and maintained by City & County (UK) Ltd, Peterborough. Please contact the selling agent or developer directly to obtain any information which may be available under the terms of The Energy Performance of Buildings (Certificates and Inspections) (England and Wales) Regulations 2007 or the Home Report if in relation to a residential property in Scotland.
*This is the average speed from the provider with the fastest broadband package available at this postcode. The average speed displayed is based on the download speeds of at least 50% of customers at peak time (8pm to 10pm). Fibre/cable services at the postcode are subject to availability and may differ between properties within a postcode. Speeds can be affected by a range of technical and environmental factors. The speed at the property may be lower than that listed above. You can check the estimated speed and confirm availability to a property prior to purchasing on the broadband provider's website. Providers may increase charges. The information is provided and maintained by Decision Technologies Limited. **This is indicative only and based on a 2-person household with multiple devices and simultaneous usage. Broadband performance is affected by multiple factors including number of occupants and devices, simultaneous usage, router range etc. For more information speak to your broadband provider.
Map data ©OpenStreetMap contributors.






