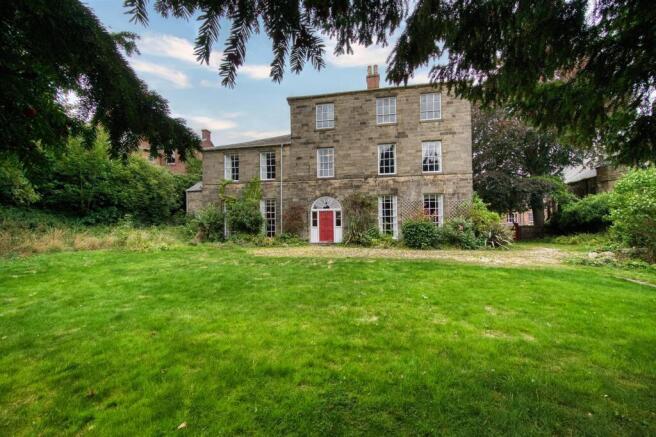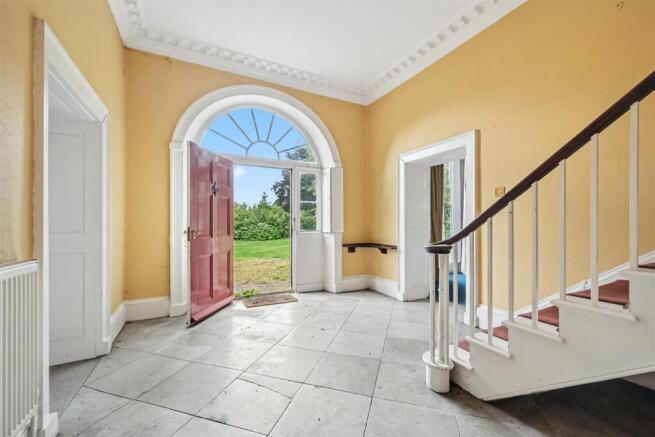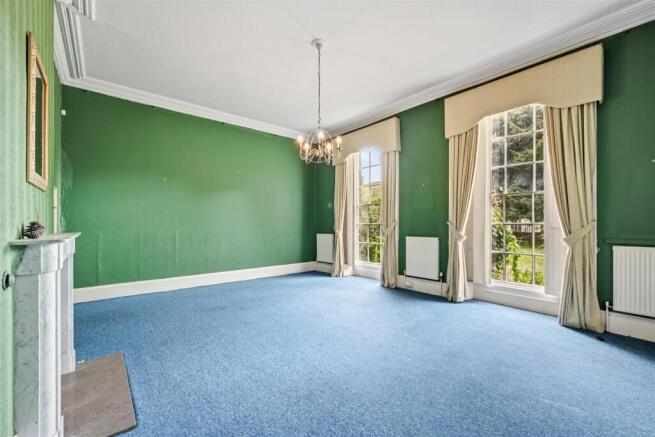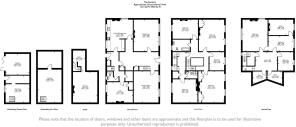
The Rectory, Coldwell Street, Wirksworth

- PROPERTY TYPE
Detached
- BEDROOMS
8
- BATHROOMS
2
- SIZE
5,930 sq ft
551 sq m
- TENUREDescribes how you own a property. There are different types of tenure - freehold, leasehold, and commonhold.Read more about tenure in our glossary page.
Freehold
Key features
- Substantial 3 storey home with annexe and detached stable block
- Huge south-facing lawned garden
- Unrivalled views to churchyard
- Prominent town centre residence - almost 6,000 square feet of accommodation
- Driveway parking for 8+ vehicles
- Grade II Listed - packed with original features
- Opportunity to renovate and add value
- Potential holiday let or family accommodation in stables and annexe
- Grand entrance hall and spacious rooms throughout
- 8 bedrooms, 2 bathrooms and 4 reception rooms
Description
Located in the heart of the town centre, this three storey former rectory has a grand entrance hall, sitting room, drawing room, dining kitchen, study and WC, with door down to the cellar. On the first floor are five double bedrooms, a bathroom and shower room and a spectacular central galleried landing. To the second floor are three further double bedrooms (one with dressing room/study off) and several store rooms.
The large lawned garden at the front includes a sweeping driveway and gated entrance to the rear garden, where there is plenty more parking, a large detached stable block and access to a two storey annexe.
Positioned in the heart of the town centre, this home is within a five minute walk of all the thriving independent shops, cafes, restaurants and pubs. The fabulous Northern Light cinema is around the corner, as is the Ecclesbourne Valley Steam Railway station. The schools, leisure centre and Hannage Brook medical centre are within a 5 minute walk, whilst the High Peak Trail traverses the northern edge of the town. Carsington Water, Chatsworth House and all the market towns and delights of the Peak District are within a short drive.
Entrance Hallway - 7.2 x 3.6 (23'7" x 11'9") - The front of the home has a stone facade with huge timber-framed sash windows on all three floors. Ivy and fuschia adorn this front wall.
From the front garden, enter the home through a timber door set within a grand stone arch with half-moon glazed panel above. The enormous hallway is large enough to host a party! It has flagstone flooring, a stately staircase, decorative coving and tall skirting boards. There are also two large fitted cupboards, two radiators, a chandelier light fitting and white panelled doors to the sitting room, drawing room, kitchen and inner hallway.
Sitting Room - 6.1 x 4.8 (20'0" x 15'8") - This splendid large reception room has a serving hatch to the kitchen, so could also be a formal dining room. It has a high ceiling with chandelier light fitting and a fireplace with marble surround and local Hopton stone hearth. We adore the almost full-height sash windows with fitted shutters, drape curtains and pelmets. The room is carpeted and has three radiators.
Drawing Room - 6.05 x 4.8 (19'10" x 15'8") - Similar to the sitting room, this elegant room has two full-height sash windows looking out to the front garden. This beautiful south-facing room has a chandelier light fitting, marble fireplace with hearth and four radiators. The room is carpeted and has tall skirting boards, ceiling coving and a picture rail.
Kitchen-Diner - 6.1 x 4.85 (20'0" x 15'10") - The spacious L-shaped kitchen has lots of storage and plenty of room for a 6-8 seater dining table. There are two north-facing windows and a tall east-facing window, which flood the room with natural light. With tile-effect vinyl flooring, the room has a large fireplace housing a gas fire and three ceiling light fittings.
The worktops have a large number of cabinets and drawers above and below. There is also an integral 1.5 stainless steel sink and drainer with chrome mixer tap, space for an oven, washing machine and other appliances.
Inner Hallway - Accessed via the rear entrance door and from the main hallway and kitchen, this hallway has a vinyl floor and doors to the cellar, WC, a store and study. We love the original Bakelite house bells and there is a separate rear staircase here to the upper floors.
Study - 5.15 x 3.95 (16'10" x 12'11") - Previously the rectory prayer room, this has an oak fireplace, north-facing window, storage cupboard and radiator. The carpeted room also has two ceiling strip lights.
Ground Floor Wc - With ceramic pedestal sink and WC
Stairs To First Floor Landing - The grand main staircase sweeps up from the entrance hallway to the large galleried landing in this central atrium. This impressive area is carpeted and has a glass ceiling with a chandelier hanging from a reinforced central light fitting. The landing has two radiators and doors to four double bedrooms, a bathroom and door to the rear staircase area where there is a fifth double bedroom and shower room.
Bathroom - 2.8 x 1.2 (9'2" x 3'11") - The bath has chrome taps, mains-fed shower over and pivoting glass screen. The room also has a pedestal sink, ceramic WC with integral flush, vertical heated towel rail, vinyl flooring, timber-framed window, ceiling light fitting and over-sink light with shaver point.
Bedroom One - 4.9 x 3.7 (16'0" x 12'1") - This large double bedroom at the rear has views over the rear garden and town centre rooftops. There is a tall north-facing sash window, radiator, ceiling light fitting and fireplace in this carpeted bedroom.
Bedroom Two - 6.1 x 4.65 (20'0" x 15'3") - This spectacular and enormous bedroom at the front of the home has two tall south-facing sash windows. The room is carpeted and has three radiators, two ceiling light fittings, a fireplace with iron grate and full-height fitted double wardrobe.
Bedroom Three - 3.6 x 2.95 (11'9" x 9'8") - Currently set up as a home office, this room has beautiful views over the front garden and churchyard to the countryside beyond. The sash windows have fitted shutters and the carpeted room has a radiator and ceiling light fitting.
Bedroom Four - 6.05 x 4.65 (19'10" x 15'3") - Another very large double bedroom, the two south-facing sash windows with fitted shutters have arguably better views than bedroom three. This room is carpeted and has three radiators, a ceiling light fitting and two large double fitted wardrobes.
Bedroom Five - 4.8 x 4.5 (15'8" x 14'9") - Located at the rear, this large double has a wide and tall north-facing sash window. The room is carpeted and has a fireplace, two radiators and ceiling light fitting.
Shower Room - The cubicle houses a mains-fed shower and has a pivoting glass door. The ceramic pedestal sink has chrome taps and there is a ceramic WC and, opposite the room, a large storage cupboard.
Stairs To Second Floor Landing - Stairs lead up to the beautiful galleried landing with skylight windows above. The central atrium could be opened up and would be a stunning feature. There are doors to three double bedrooms and four storage cupboards.
Bedroom Six - 6.1 x 4.85 (20'0" x 15'10") - This dual aspect room has incredible views through a huge north-facing window over rooftops to Bolehill - and through the east-facing window to the verdant hillside beyond the town. With exposed oak floorboards, the room has an original iron fireplace and grate, ceiling light fitting and internal door through to bedroom seven.
Bedroom Seven - 4.8 x 3 (15'8" x 9'10") - This double bedroom has yet more elevated views over the front garden and churchyard through the large south-facing sash window. The carpeted room has an original fireplace and grate, ceiling light fitting and door through to a connecting room, which would make a great dressing room or home office.
Bedroom Eight - 3.65 x 2.95 (11'11" x 9'8") - In a house of great views, this room has probably the best views through the south-facing window over the front garden, churchyard and over rooftops to the countryside.
Outbuildings - Detached Stable Block - Subject to planning approval, this two storey former stable block offers the opportunity to renovate. The two downstairs rooms have flagstone flooring and include the original stone trough sink, iron hay feeders and solid oak doors. The upper storey has two rooms and there are light fittings.
Annexe - Accessed from the rear of the home and with windows looking out to the front garden, this stone-built two storey annexe offers a great opportunity to renovate for a variety of purposes. It could be additional family accommodation, a holiday let, gym, games room, home office, etc.
Front Garden - The large lawned south-facing garden has a tall traditional Derbyshire stone wall with gate through to the path encircling the churchyard. This secluded private garden includes planted borders and mature sycamore and yew trees. The driveway sweeps through a wide timber gate from the rear, providing space for several vehicles to park.
This is a wonderful space in which to entertain and for children to play.
Rear Of The Home - At the rear, the boundary is formed by an 8-10 foot high stone wall. Enter the driveway between two tall stone pillars onto a gravel driveway which curves around to the rear of the home and stable block. Double timber gates open through to the front garden and extended driveway.
This rear space includes three small lawned areas with planted borders including a mature beech tree, holly and sumac trees.
Brochures
The Rectory, Coldwell Street, WirksworthBrochure- COUNCIL TAXA payment made to your local authority in order to pay for local services like schools, libraries, and refuse collection. The amount you pay depends on the value of the property.Read more about council Tax in our glossary page.
- Band: G
- PARKINGDetails of how and where vehicles can be parked, and any associated costs.Read more about parking in our glossary page.
- Driveway
- GARDENA property has access to an outdoor space, which could be private or shared.
- Yes
- ACCESSIBILITYHow a property has been adapted to meet the needs of vulnerable or disabled individuals.Read more about accessibility in our glossary page.
- Ask agent
Energy performance certificate - ask agent
The Rectory, Coldwell Street, Wirksworth
Add an important place to see how long it'd take to get there from our property listings.
__mins driving to your place
Get an instant, personalised result:
- Show sellers you’re serious
- Secure viewings faster with agents
- No impact on your credit score
Your mortgage
Notes
Staying secure when looking for property
Ensure you're up to date with our latest advice on how to avoid fraud or scams when looking for property online.
Visit our security centre to find out moreDisclaimer - Property reference 34144389. The information displayed about this property comprises a property advertisement. Rightmove.co.uk makes no warranty as to the accuracy or completeness of the advertisement or any linked or associated information, and Rightmove has no control over the content. This property advertisement does not constitute property particulars. The information is provided and maintained by Bricks and Mortar, Wirksworth. Please contact the selling agent or developer directly to obtain any information which may be available under the terms of The Energy Performance of Buildings (Certificates and Inspections) (England and Wales) Regulations 2007 or the Home Report if in relation to a residential property in Scotland.
*This is the average speed from the provider with the fastest broadband package available at this postcode. The average speed displayed is based on the download speeds of at least 50% of customers at peak time (8pm to 10pm). Fibre/cable services at the postcode are subject to availability and may differ between properties within a postcode. Speeds can be affected by a range of technical and environmental factors. The speed at the property may be lower than that listed above. You can check the estimated speed and confirm availability to a property prior to purchasing on the broadband provider's website. Providers may increase charges. The information is provided and maintained by Decision Technologies Limited. **This is indicative only and based on a 2-person household with multiple devices and simultaneous usage. Broadband performance is affected by multiple factors including number of occupants and devices, simultaneous usage, router range etc. For more information speak to your broadband provider.
Map data ©OpenStreetMap contributors.





