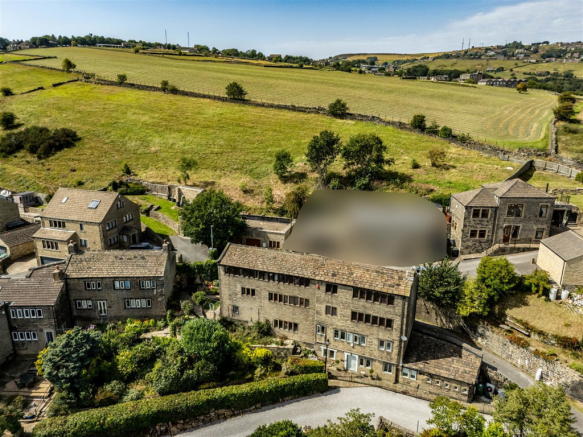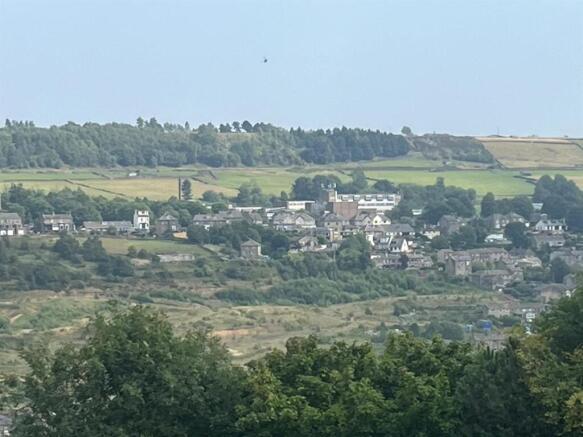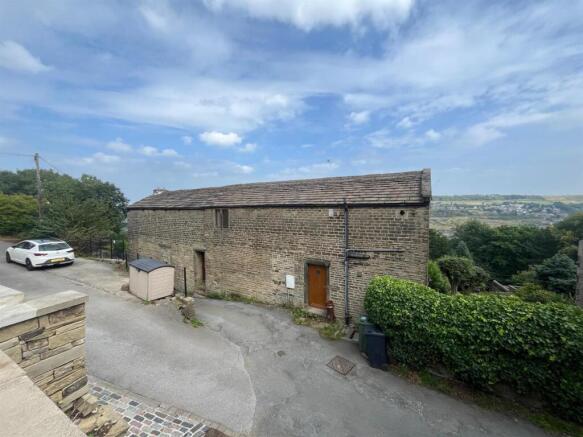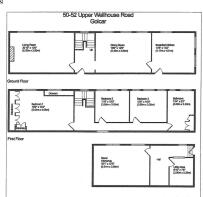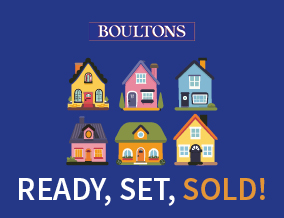
Upper Wellhouse Road, Golcar, Huddersfield

- PROPERTY TYPE
House
- BEDROOMS
3
- BATHROOMS
1
- SIZE
Ask agent
- TENUREDescribes how you own a property. There are different types of tenure - freehold, leasehold, and commonhold.Read more about tenure in our glossary page.
Freehold
Key features
- BY WAY OF TRADITIONAL AUCTION
- WITH A 24 HOUR ONLINE BIDDING WINDOW
- GARDE 2 LISTED CHARACTER & CHARM
- AT THE HEART OF A CONSERVATION AREA
- PANORAMIC VIEWS ACROSS THE VALLEY
- DOUBLE GARAGE OR WORKSHOP
- WITH ROOFTOP GARDEN TO ENJOY THE VIEW
- VISIT OUR WEBSITE TO SEE AUCTION PACK
- OPEN TO BID 4.12.25 @ 12.00 - CLOSES 5.12.25 ALSO AT NOON
- EPC
Description
A delightful three-bedroom character cottage offering uniquely charming potential. The property is Grade II listed and situated within a conservation area, ensuring that its historical significance is preserved while providing a picturesque setting to soak up the surroundings.
Ready for a new lease of life, the layout is both functional and inviting. But with so much space on offer it allows for a variety of living arrangements to suit your lifestyle.
One of the standout features of this home is the breathtaking panoramic views across the Colne Valley, which can be enjoyed from various vantage points within the property and atop the garage which doubles up as a rooftop garden. These stunning vistas create a stunning backdrop, making it an ideal retreat from the hustle and bustle of everyday life.
Additionally, the property includes a double garage, offering convenient parking and extra storage space. With enormous potential for further development or personalisation, this house is a blank canvas waiting for your own individual touch.
This property will be sold under traditional auction rules via an online bidding platform, providing a transparent and efficient purchasing process. Embrace the chance to own a piece of history while enjoying the opportunity to make your own mark on this characterful cottage and enjoy stunning natural beauty on your doorstep.
Accommodation -
Dining Kitchen - 4.05m x 4.22m (13'3" x 13'10") - Accessed via a uPVC double glazed wood grain effect front door, having timber framed double glazed windows positioned to the rear and side elevations with those to the rear displaying stone mullions. The kitchen area is fitted with a range of wall and base units in a light oak design with complementary working surfaces which incorporate a five ring gas hob and a double bowl inset sink unit with mixer tap. The kitchen is further equipped with provision for under-countertop white goods, a double oven with extractor canopy above the hob. Part tiled splashbacks surround the preparation areas, feature beam on display, a central heating radiator and decorative stone arch leading through to the formal dining room.
Formal Dining Room - 5.55m x 4.01m (18'2" x 13'1") - With a herringbone style wooden floor covering, a bank of timber framed double glazed windows with stone mullions to the rear elevation taking in distant views across the Colne Valley. There is a central heating radiator, feature beam on display and useful additional storage cupboard beneath two of the windows. Another decorative stone arch leads through to the reception hall.
Reception Hall - 3.93m x 2.61m (12'10" x 8'6") - With a turned feature staircase rising to the first floor, timber framed double glazed windows with stone mullions to the rear elevation taking in the aforementioned views. There is a continuation of the herringbone style wooden floor covering, a solid timber door leading to the exterior of the property, a central heating radiator and an internal door leading to the lounge.
Lounge - 6.22m max x 4m (20'4" max x 13'1") - Also enjoying the aforementioned views via two banks of timber framed double glazed windows with stone mullions. Natural herringbone wood floor covering, central heating radiator, beam and the focal point for the room is a stone feature fireplace with alcove display and a centrally positioned recess providing provision for a fire. There is currently an electric appliance in situ but a gas point is also clearly visible.
Bedroom 1 - 4.02m x 5.64m to the wardrobe doors (13'2" x 18'6" - Timber framed double glazed windows positioned to the rear elevation with stone mullions taking the superb views across the Colne Valley, central heating radiator, beams on display and a range of fitted furniture comprising four double robes providing a variety of hanging and shelving.
Landing - 2.7m x 4.02m including staircase (8'10" x 13'2" in - Natural light is provided through the timber framed double glazed windows with stone mullions to the rear elevation taking in the views. The landing is of galleried design and has spindles, balustrade and newel post on display.
Access Landing - 8.14m x 0.82 (26'8" x 2'8") - Timber framed double glazed window with stone mullions to the front elevation, central heating radiator, exposed beams and access to bedrooms 2 and 3 and the bathroom.
Bedroom 2 - 3.57m x 3m (11'8" x 9'10") - With beams and trusses on display, stone mullion and timber framed double glazed window to the rear elevation, central heating radiator.
Bedroom 3 - 3.97m x 3.09m (13'0" x 10'1") - Far reaching views can be enjoyed through the timber framed double glazed windows, also with stone mullions, exposed beam and partial truss, central heating radiator.
House Bathroom - 4.12m x 2.52m (13'6" x 8'3") - Fitted with a five piece suite comprising two pedestal hand wash basins, a corner bath, shower cubicle and low flush wc. There are part tiled walls, a useful linen cupboard housing the boiler, decorative coving and a loft hatch allowing access to the roof void (not inspected at the time of the appraisal). There is and antique style towel radiator and timber framed double glazed windows with stone mullions taking in the cross valley views.
Lower Ground Floor -
Utiity Area - 4.24m x 3.94m (13'10" x 12'11") - Split into two rooms, including an area where the stop tap will be found, internal glazed windows, Belfast sink and drain with stable style door leading a second storage area.
Storage Area - 5.49m x 3.87m (18'0" x 12'8") -
Outside - There are gardens to the front of the property, now somewhat overgrown.
Double Garage/Workshop - 8.44m x 5.74m (27'8" x 18'9") - With power and light along with a wc housing a hand wash basin and low flush wc. There is a wood burning stove, independent twin garage doors, A set of steps to the side of the garage rises up to a rooftop garden atop the garages.
Auction Information - The lot is offered in an online auction which is open to bid on from 4th December for 24 hours with closing bids before 12.00 noon on 5th December, subject to remaining unsold previously.
Buying at auction is a contractual commitment, you are legally obliged to buy the lot on the terms of the sale memorandum at the price you bid. If you are the successful bidder, you are required to pay the deposit and auction fees immediately. As agent for the seller, we treat any failure to satisfy your obligations as your repudiation of the contract and the seller may then have a claim against you for breach of contract. You must not bid unless you wish to be bound by the common conditions of auction. *Please be aware there may be additional fees payable on top of the final sale price. These include and are not limited to administration charges and buyer's premium fees payable on exchange, and disbursements payable on completion. Please ensure you check the property information page for a list of any relevant additional fees as well as reading the legal pack for any disbursements.*
VISIT OUR WEBSITE TO REGISTER & BID
Contract Information - We draw your attention to the Special Conditions of Sale within the Legal Pack, referring to other charges in addition to the purchase price which may become payable. Such costs may include Search Fees, reimbursement of Sellers costs and Legal Fees, and Transfer Fees amongst others.
You must register online to inspect the documents prior to bidding.
The completion date as per the Common Auction Conditions online is 20 business days from the fall of the electronic hammer
Guide Price - *GUIDE PRICE: This is an estimate of the likely range of selling price and is set at the commencement of marketing. The guide price may change during the marketing period. RESERVE PRICE: This is agreed with the Auctioneer prior to the auction and will not be disclosed to the public. The reserve price is the lowest figure at which the property is available for sale at the auction. If the lot is not sold at the auction then the property may be available for sale afterwards at a higher or lower figure. See online catalogue for full explanation.
Viewing Arrangements - Viewings by appointment ONLY - please call in
Holding Fee - £300 of your holding deposit fee will be used to cover banking costs and does not contribute towards your deposit.
Brochures
Upper Wellhouse Road, Golcar, HuddersfieldBrochure- COUNCIL TAXA payment made to your local authority in order to pay for local services like schools, libraries, and refuse collection. The amount you pay depends on the value of the property.Read more about council Tax in our glossary page.
- Ask agent
- PARKINGDetails of how and where vehicles can be parked, and any associated costs.Read more about parking in our glossary page.
- Yes
- GARDENA property has access to an outdoor space, which could be private or shared.
- Yes
- ACCESSIBILITYHow a property has been adapted to meet the needs of vulnerable or disabled individuals.Read more about accessibility in our glossary page.
- Ask agent
Energy performance certificate - ask agent
Upper Wellhouse Road, Golcar, Huddersfield
Add an important place to see how long it'd take to get there from our property listings.
__mins driving to your place
Get an instant, personalised result:
- Show sellers you’re serious
- Secure viewings faster with agents
- No impact on your credit score
Your mortgage
Notes
Staying secure when looking for property
Ensure you're up to date with our latest advice on how to avoid fraud or scams when looking for property online.
Visit our security centre to find out moreDisclaimer - Property reference 34144706. The information displayed about this property comprises a property advertisement. Rightmove.co.uk makes no warranty as to the accuracy or completeness of the advertisement or any linked or associated information, and Rightmove has no control over the content. This property advertisement does not constitute property particulars. The information is provided and maintained by Boultons, Huddersfield. Please contact the selling agent or developer directly to obtain any information which may be available under the terms of The Energy Performance of Buildings (Certificates and Inspections) (England and Wales) Regulations 2007 or the Home Report if in relation to a residential property in Scotland.
Auction Fees: The purchase of this property may include associated fees not listed here, as it is to be sold via auction. To find out more about the fees associated with this property please call Boultons, Huddersfield on 01484 627605.
*Guide Price: An indication of a seller's minimum expectation at auction and given as a “Guide Price” or a range of “Guide Prices”. This is not necessarily the figure a property will sell for and is subject to change prior to the auction.
Reserve Price: Each auction property will be subject to a “Reserve Price” below which the property cannot be sold at auction. Normally the “Reserve Price” will be set within the range of “Guide Prices” or no more than 10% above a single “Guide Price.”
*This is the average speed from the provider with the fastest broadband package available at this postcode. The average speed displayed is based on the download speeds of at least 50% of customers at peak time (8pm to 10pm). Fibre/cable services at the postcode are subject to availability and may differ between properties within a postcode. Speeds can be affected by a range of technical and environmental factors. The speed at the property may be lower than that listed above. You can check the estimated speed and confirm availability to a property prior to purchasing on the broadband provider's website. Providers may increase charges. The information is provided and maintained by Decision Technologies Limited. **This is indicative only and based on a 2-person household with multiple devices and simultaneous usage. Broadband performance is affected by multiple factors including number of occupants and devices, simultaneous usage, router range etc. For more information speak to your broadband provider.
Map data ©OpenStreetMap contributors.
