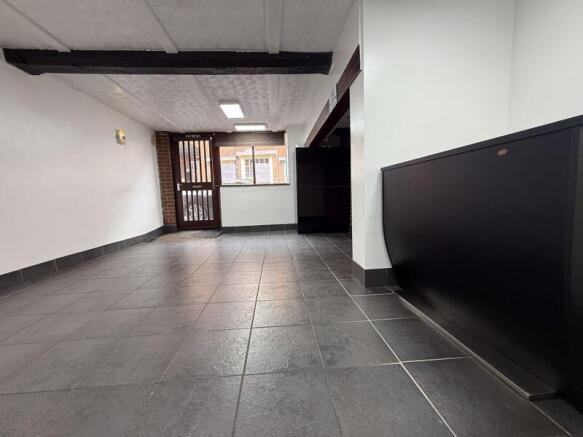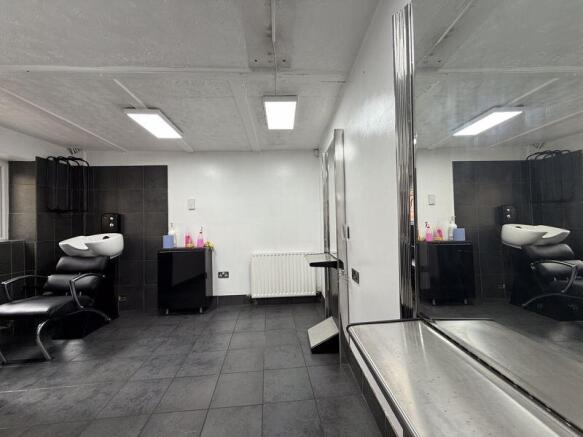Cross Street, Stoke-On-Trent
- PROPERTY TYPE
Shop
- SIZE
Ask agent
Key features
- Shop & Premises
- Parking, Gas Central Heated
- Formerly a Barbers Shop
- Potential Investment with an income of £13,200 pa
- EPC's AWAITED
- Ask an adviser to book your viewing
Description
Floor Area
Approx 66.7 SQM. 718 ssQFT
Rateable Value
Current ratebale value of £4350 per annum.
Planning & Use
Shop and premises. First floor is listed as storage.
Prospective purchasers may wish to enquire with the local authority as to conversion back of the upper floor into a flat.
Ground Floor
Shop/premises. 3.65×9.39. With tiled floor, walls, radiators, electrical power, fitted. Counter fitted hair stations and sink.
WC 1.64×.91. With tiled floor, WC and basin in white.
First Floor
First floor
Entrance hall with carpet floor, PowerPoint, radiator.
Bathroom: 1.87×2.51. With WC basin and enclosed shower cubicle in white. Tiled walls and built-in airing cupboard with boiler.
Kitchen: 3.05×3.63. Fitted in kitchen with white wall and base units granite effect surfaces over. Part tiled walls and carpeted floor. Includes power points and electric heater.
Storeroom 3.98×4.29. With carpet floor, electric heater, radiator ,Power Point, built-in storage cupboard. Formally used as a living room.
Second Floor
Landing: with carpeted floor
Storeroom: 2.95×3.61. With carpeted floor, radiator, Power Point. Formally used as a bedroom.
Storeroom: 2.41×2.95. Carpeted floor, power point, electric heater, vellux window. Formally used as a bedroom.
Outside
At he rear is a concrete base and fire escape access to upper floor. External storage unit. Parking for one vehicle.
Brochures
Property BrochureFull DetailsCross Street, Stoke-On-Trent
NEAREST STATIONS
Distances are straight line measurements from the centre of the postcode- Blythe Bridge Station3.5 miles
Notes
Disclaimer - Property reference 12730953. The information displayed about this property comprises a property advertisement. Rightmove.co.uk makes no warranty as to the accuracy or completeness of the advertisement or any linked or associated information, and Rightmove has no control over the content. This property advertisement does not constitute property particulars. The information is provided and maintained by Keates, Stoke On Trent. Please contact the selling agent or developer directly to obtain any information which may be available under the terms of The Energy Performance of Buildings (Certificates and Inspections) (England and Wales) Regulations 2007 or the Home Report if in relation to a residential property in Scotland.
Map data ©OpenStreetMap contributors.




