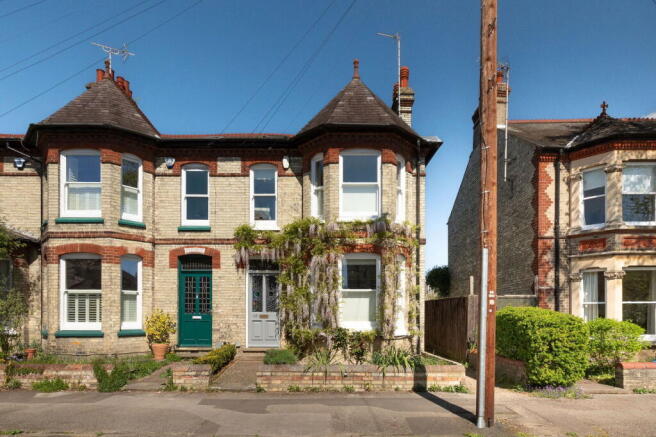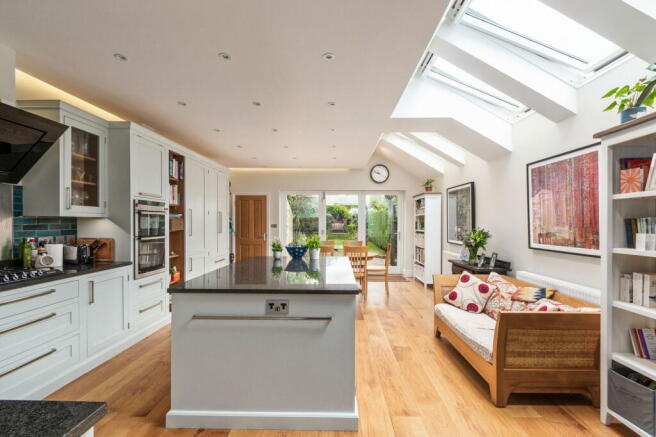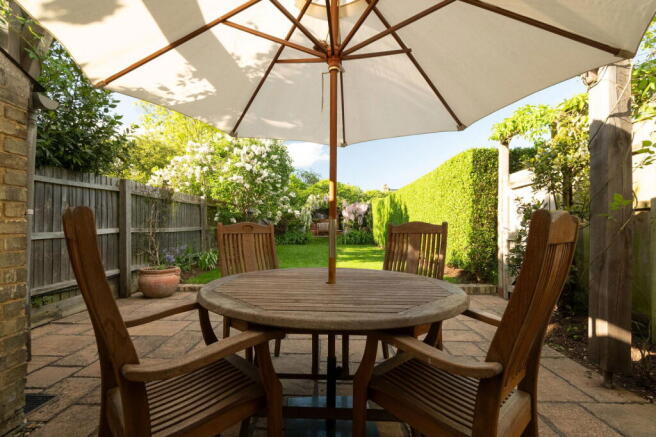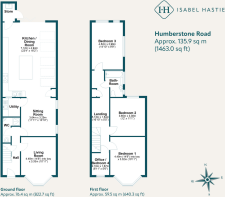Humberstone Road, Cambridge, CB4 1JD

- PROPERTY TYPE
End of Terrace
- BEDROOMS
4
- BATHROOMS
2
- SIZE
1,463 sq ft
136 sq m
- TENUREDescribes how you own a property. There are different types of tenure - freehold, leasehold, and commonhold.Read more about tenure in our glossary page.
Freehold
Key features
- No onward chain!
- End of terrace Victorian property
- Open-plan kitchen
- Remote operated wine celler
- Utility room and a boot room
- Side access
- Terrace with bespoke awning
- Downstairs shower room
- Chesterton Community College catchment area
- Milton Road Primary School catchment area
Description
This warm and inviting end-of-terrace Victorian family home is located on Humberstone Road, a tree-lined street in the sought-after De Freville area of Cambridge. Elegantly decorated, it offers three spacious double bedrooms plus an additional versatile single bedroom, ideal as a study or nursery.
This handsome period property stands out with its striking double-height bay frontage, wider footprint than many neighbouring terraces, and a contemporary full-width ground floor rear extension. Wisteria climbs the front bay, adding charm and seasonal colour.
The front garden welcomes you with established shrubs and plants framing a classic quarry-tiled path and a short set of steps lead up to the front door. Inside, a bright and inviting hallway opens from the entrance, featuring a beautiful stained glass door.
Off the hallway, the front living room is full of period features, including a beautiful bay window, high ceilings, cornicing and large double-glazed sash windows that flood the room with natural light. A traditional slate & granite fireplace with a cast iron wood-burning stove provides a beautiful focal point to the room and a cosy retreat in the cooler months.
Thoughtfully extended, updated, and well maintained by the current owners, the home features a full-width rear extension with stunning bifold doors. The modern, well-planned kitchen combines fitted cabinetry, a central island, and integrated appliances - including a dishwasher, fridge, freezer, double oven, and gas hob – creating a layout perfectly suited for easy family living and entertaining.
A remote control 280-bottle wine cellar rises out of the kitchen floor. The cellar is linked by air ducts to ventilation bricks in the north-facing wall on one side and to the back of the fridge-freezer on the other. This continually draws cool fresh air through the cellar, keeping it dry, while also increasing the efficiency of the fridge-freezer. There is a handy boot-room off the kitchen with direct access to the rear garden.
A separate utility room houses laundry appliances and French airers. Additionally there is a practical downstairs shower room and WC adding flexibility for family or guests.
Upstairs, a generous landing with skylight that features a ceiling fan beneath that helps regulate temperature by drawing in cooler air through the house during the day and night, making it highly effective in keeping the home comfortable even in warm weather. Upstairs there are four bedrooms - three good-sized doubles and a fourth that works perfectly as a study or nursery. The principal bedroom features an elegant bay window and a charming fireplace. The light and bright family bathroom is fitted with a freestanding bathtub, overhead shower, basin, and WC. Both the second and third bedrooms are spacious doubles, with the third enjoying a lovely dual-aspect outlook and overlooks the pretty garden. The fourth bedroom at the front of the property is used by the current owners as a study.
Outside, the delightful rear garden offers a paved patio area for outdoor dining, completed with a bespoke green oak framed awning. There is a large lawn bordered by established planting, and an archway lined with wisteria leads through to an area shaded by an ornamental cherry tree. Within the garden, there’s a discreetly positioned bin store next to the gated side access, which leads through to a shared passageway for easy movement of bins and bicycles.
This beautiful family home is located just north of the River Cam and Midsummer Common and is approximately one mile from Cambridge's bustling city centre, whilst being tucked away in one of the city's most popular and peaceful residential areas. There are plenty of amenities close by including the ever popular Stir café; The Old Spring, Fort St George and The Tivoli pubs; superb restaurants including the Michelin-starred Midsummer House and Restaurant 22; and local convenience shops. The catchment area schools are the very well-regarded Milton Road Primary School (a feeder school to Chesterton Community College) and Chesterton Community College, which was rated 'Outstanding' again in 2025 by Ofsted.
For those commuting to London King's Cross from Cambridge station, the journey can take under 50 minutes.
Additional Information:
Services: Mains water and sewage, mains electricity
Local Authority: Cambridge City Council
Council Tax Band: E
EPC Rating: C
Tenure: Freehold
Internet speed: Up to 1 Gbps
- COUNCIL TAXA payment made to your local authority in order to pay for local services like schools, libraries, and refuse collection. The amount you pay depends on the value of the property.Read more about council Tax in our glossary page.
- Band: E
- PARKINGDetails of how and where vehicles can be parked, and any associated costs.Read more about parking in our glossary page.
- Permit
- GARDENA property has access to an outdoor space, which could be private or shared.
- Private garden
- ACCESSIBILITYHow a property has been adapted to meet the needs of vulnerable or disabled individuals.Read more about accessibility in our glossary page.
- Ask agent
Humberstone Road, Cambridge, CB4 1JD
Add an important place to see how long it'd take to get there from our property listings.
__mins driving to your place
Get an instant, personalised result:
- Show sellers you’re serious
- Secure viewings faster with agents
- No impact on your credit score
Your mortgage
Notes
Staying secure when looking for property
Ensure you're up to date with our latest advice on how to avoid fraud or scams when looking for property online.
Visit our security centre to find out moreDisclaimer - Property reference S1432039. The information displayed about this property comprises a property advertisement. Rightmove.co.uk makes no warranty as to the accuracy or completeness of the advertisement or any linked or associated information, and Rightmove has no control over the content. This property advertisement does not constitute property particulars. The information is provided and maintained by Isabel Hastie, Covering Cambridge. Please contact the selling agent or developer directly to obtain any information which may be available under the terms of The Energy Performance of Buildings (Certificates and Inspections) (England and Wales) Regulations 2007 or the Home Report if in relation to a residential property in Scotland.
*This is the average speed from the provider with the fastest broadband package available at this postcode. The average speed displayed is based on the download speeds of at least 50% of customers at peak time (8pm to 10pm). Fibre/cable services at the postcode are subject to availability and may differ between properties within a postcode. Speeds can be affected by a range of technical and environmental factors. The speed at the property may be lower than that listed above. You can check the estimated speed and confirm availability to a property prior to purchasing on the broadband provider's website. Providers may increase charges. The information is provided and maintained by Decision Technologies Limited. **This is indicative only and based on a 2-person household with multiple devices and simultaneous usage. Broadband performance is affected by multiple factors including number of occupants and devices, simultaneous usage, router range etc. For more information speak to your broadband provider.
Map data ©OpenStreetMap contributors.




