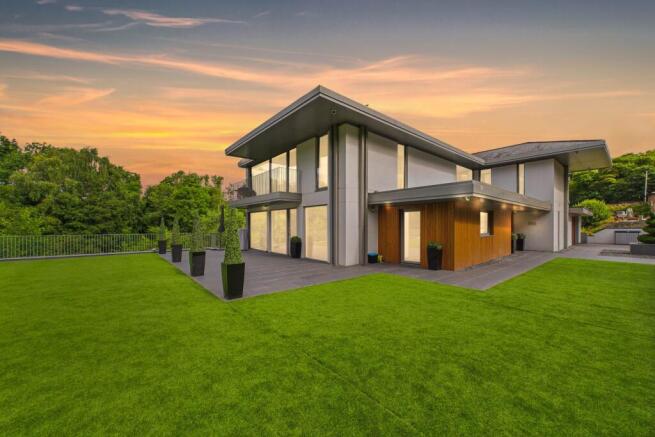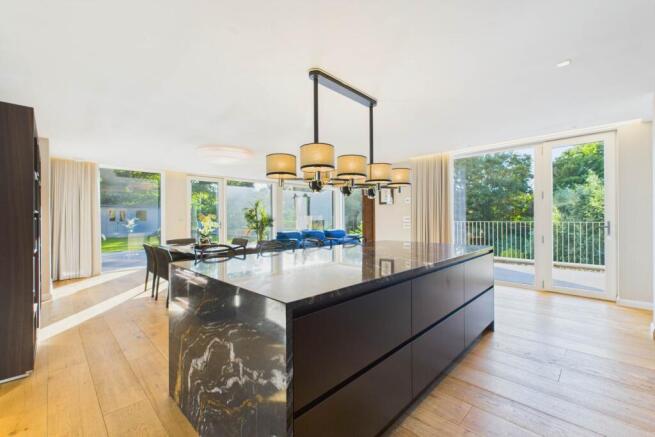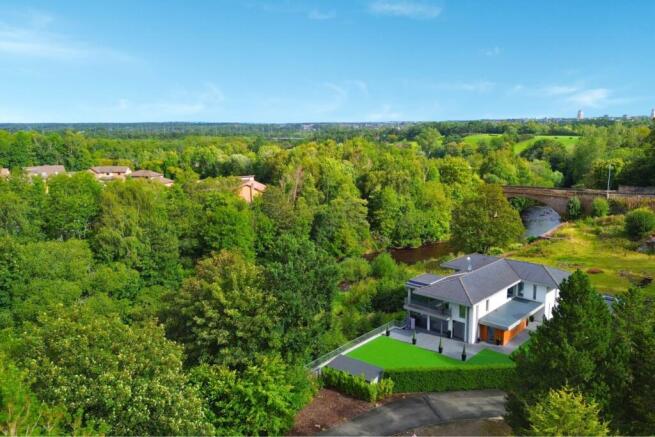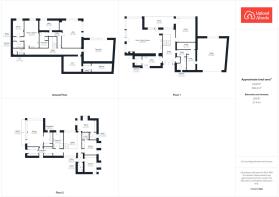
Avon Mill, Carlisle Road, Ferniegair, Hamilton

- PROPERTY TYPE
Detached
- BEDROOMS
5
- BATHROOMS
7
- SIZE
5,963 sq ft
554 sq m
- TENUREDescribes how you own a property. There are different types of tenure - freehold, leasehold, and commonhold.Read more about tenure in our glossary page.
Freehold
Key features
- Seven bathrooms with underfloor heating throughout
- Smart tech: lighting, blinds, intercom, CCTV and Starlink Wi-Fi.
- Show-stopping open-plan lounge, kitchen and dining area crafted for grand entertaining.
- Catering-ready second kitchen for seamless hosting and events.
- Leisure spaces including a cinema, gym, games room and party room with balcony access.
- Two offices offering flexibility for work or additional bedrooms.
- Superb self-contained apartment, ideal for guests, extended family or independent living.
- Private, gated setting with a double garage, large patio and landscaped riverside gardens.
Description
Five things the current owners love about their home:
1. Sitting on the kitchen or bedroom balcony and watching the sun go down over the river is one of the highlights of living here.
2. The peace and privacy are unmatched. Surrounded by greenery and the river, it feels like your own private retreat.
3. The open-plan kitchen and living area is perfect for hosting, with the second kitchen beside it making catering for family and friends effortless.
4. The party room downstairs opens directly onto the riverside patio, creating the ideal spot for gatherings or a fun hangout space for the kids.
5. The covered garden balcony with patio heaters means you can sit outside even in winter, enjoying the garden whatever the weather.
The first floor forms the heart of the home, centred around a show-stopping open plan lounge, kitchen and dining space with striking feature island, sleek cabinetry and seamless flow to a balcony overlooking the water.
Crafted for grand entertaining, this incredible space combines style and scale with the warmth of a true family hub. A second kitchen, ideal for professional catering or seamless hosting, sits alongside.
The elegant blue room provides a beautiful formal lounge, perfect for quieter moments away from the main living space. This level also features a ground floor shower room, a large utility with walk-in storage, and an expansive integrated garage offering convenience and practicality.
At the centre of it all is the breathtaking staircase, framed by massive floor-to-ceiling windows that flood the home with natural light and create an immediate sense of drama and grandeur.
Ascending the sweeping staircase, the top floor reveals a haven of private retreats. The principal suite is nothing short of spectacular, with a corner-positioned bedroom that frames uninterrupted views of the River Avon. French doors open to a private balcony, the perfect spot for morning coffee or watching the sun set over the water.
A walk-in dressing room and rows of fitted wardrobes provide exceptional storage, while the spa-inspired en suite boasts a freestanding bath, double vanity and rainfall shower, creating a hotel-style sanctuary at home.
Each of the three additional bedrooms has been designed with comfort in mind, all generous in size and complete with fitted wardrobes and en suite shower rooms. Expansive glazing fills the rooms with natural light, while integrated smart controls for lighting and blinds give every space a touch of effortless luxury.
The landing itself is a statement, bathed in sunlight from the vast feature windows that span the height of the house, reinforcing the sense of openness and grandeur that runs throughout Avon Mill.
The ground floor is all about versatility. A dedicated games room with access to a lower balcony makes the perfect hangout space for teenagers, while the gym with its own shower room brings fitness and wellness home.
Two well-proportioned offices offer complete flexibility and could easily be reimagined as additional bedrooms. Completing this level is a superb self-contained one-bedroom apartment, ideal for guests, extended family or independent living, along with a convenient additional WC.
Set back from the main road, Avon Mill is approached via a sweeping private road where electronic gates open to reveal this remarkable home. The sense of arrival is immediate, with both privacy and security assured.
The gardens are a real standout, designed for both beauty and ease of maintenance. Expanses of artificial grass provide year-round greenery, while mature hedging frames the plot and creates complete seclusion. A large patio area provides the perfect setting for entertaining, complemented by multiple terraces and balconies that make the most of the riverside backdrop and create a home built for outdoor living.
A substantial integrated double garage and generous driveway provide ample parking, combining everyday convenience with the prestige of a private gated setting.
Despite its secluded riverside setting, Avon Mill offers outstanding convenience. Glasgow is just 20 minutes away, with Glasgow Airport around 30 minutes. Chatelherault train station, Palace Retail Park and Vue Cinema are all within walking distance.
For leisure, Chatelherault Country Park sits on the doorstep with miles of riverside and woodland walks, while Strathclyde Country Park and National Cycle Route 74 offer even more outdoor space to explore. Excellent local schooling makes this location ideal for families.
We sell your home like it`s our own. Say YES to the address @uploadabode
what3words /// fixed.saves.beats
Notice
Please note we have not tested any apparatus, fixtures, fittings, or services. Interested parties must undertake their own investigation into the working order of these items. All measurements are approximate and photographs provided for guidance only.
Brochures
Web Details- COUNCIL TAXA payment made to your local authority in order to pay for local services like schools, libraries, and refuse collection. The amount you pay depends on the value of the property.Read more about council Tax in our glossary page.
- Band: H
- PARKINGDetails of how and where vehicles can be parked, and any associated costs.Read more about parking in our glossary page.
- Garage,Off street
- GARDENA property has access to an outdoor space, which could be private or shared.
- Private garden
- ACCESSIBILITYHow a property has been adapted to meet the needs of vulnerable or disabled individuals.Read more about accessibility in our glossary page.
- Ask agent
Avon Mill, Carlisle Road, Ferniegair, Hamilton
Add an important place to see how long it'd take to get there from our property listings.
__mins driving to your place
Get an instant, personalised result:
- Show sellers you’re serious
- Secure viewings faster with agents
- No impact on your credit score
Your mortgage
Notes
Staying secure when looking for property
Ensure you're up to date with our latest advice on how to avoid fraud or scams when looking for property online.
Visit our security centre to find out moreDisclaimer - Property reference 3770_UPAB. The information displayed about this property comprises a property advertisement. Rightmove.co.uk makes no warranty as to the accuracy or completeness of the advertisement or any linked or associated information, and Rightmove has no control over the content. This property advertisement does not constitute property particulars. The information is provided and maintained by Upload Abode, Lanarkshire and Glasgow. Please contact the selling agent or developer directly to obtain any information which may be available under the terms of The Energy Performance of Buildings (Certificates and Inspections) (England and Wales) Regulations 2007 or the Home Report if in relation to a residential property in Scotland.
*This is the average speed from the provider with the fastest broadband package available at this postcode. The average speed displayed is based on the download speeds of at least 50% of customers at peak time (8pm to 10pm). Fibre/cable services at the postcode are subject to availability and may differ between properties within a postcode. Speeds can be affected by a range of technical and environmental factors. The speed at the property may be lower than that listed above. You can check the estimated speed and confirm availability to a property prior to purchasing on the broadband provider's website. Providers may increase charges. The information is provided and maintained by Decision Technologies Limited. **This is indicative only and based on a 2-person household with multiple devices and simultaneous usage. Broadband performance is affected by multiple factors including number of occupants and devices, simultaneous usage, router range etc. For more information speak to your broadband provider.
Map data ©OpenStreetMap contributors.





