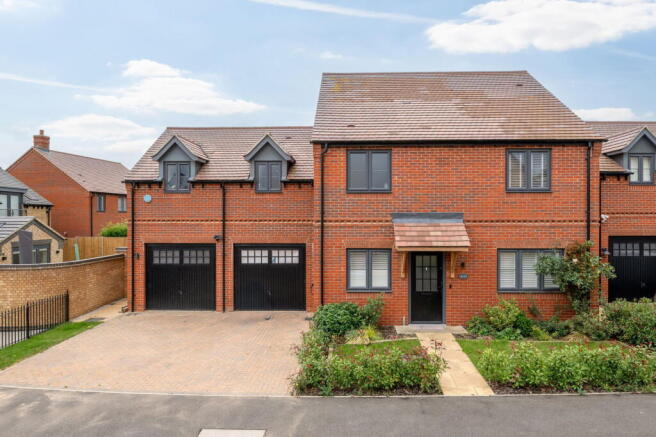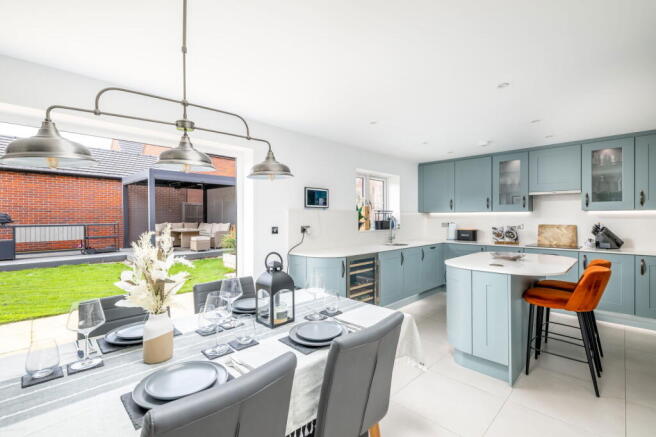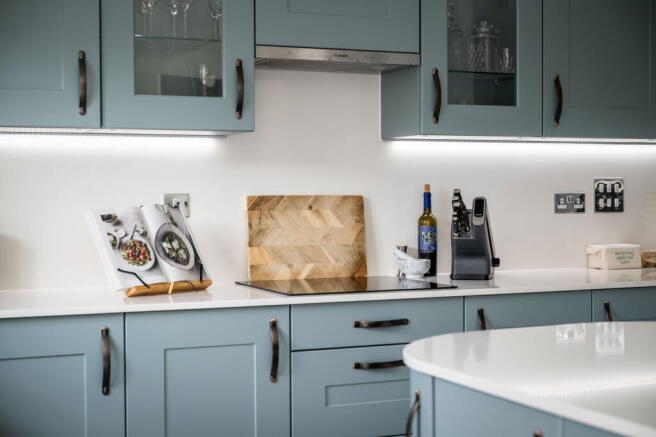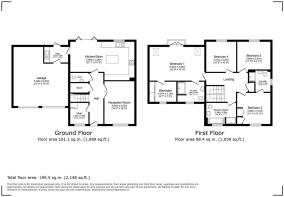4 bedroom detached house for sale
Haycock Gardens, Clifton, Shefford, SG17

- PROPERTY TYPE
Detached
- BEDROOMS
4
- BATHROOMS
3
- SIZE
Ask agent
- TENUREDescribes how you own a property. There are different types of tenure - freehold, leasehold, and commonhold.Read more about tenure in our glossary page.
Freehold
Key features
- MUST SEE VIDEO TOUR & CHAIN FREE
- Stylish and high-specification
- Open-plan kitchen/dining room
- Separate lounge, office and utility
- Four double bedrooms, two en suites
- Good-sized south-facing garden
- Double garage, two-car driveway
- Fieldside development of 95 properties
- Village location with local amenities
- Short drive to town centres and stations
Description
CHAIN FREE
This fabulous family home was built just three years ago, on a fieldside development on the edge of Clifton. It has superb living space, four double bedrooms, plus a south-facing garden, a double garage and a two-car driveway.
The Property
Haycock Gardens is part of the Hayfield Gate development by award-winning housebuilder Hayfield. There are 95 homes on the estate, constructed between 2020 and 2022, each with specifications above what you’d expect at a newbuild. There are a few years still left on the guarantee too.
No.14 demonstrates the levelled-up approach Hayfield adopted for Hayfield Gate, and the owner has upgraded many elements since buying the property brand new. The exterior is traditional red brick, while interiors are chic and stylish with decorative details.
Energy-efficiency features include an array of solar panels, a combi boiler, underfloor heating, and Honeywell thermostat control (via both fixed points and an app). Security has also been considered, with a Ring alarm system and cameras.
The layout of the home is what a family wants and has everything you need, from open-plan space ideal for entertaining, to separate rooms for working and relaxing, to four double bedrooms, two with an en suite.
To the ground floor, the long hallway leads to the office, a cloakroom and a deep understairs cupboard on the left, and the lounge on the right via glazed double doors. The lounge is cosy and comfortable, away from activity in the open-plan space, and perfect for film nights snuggled on the sofa. The office has sound-proofing measures for working away in peace, as well as fitted units for storage.
The open-plan space combines kitchen and dining areas. The kitchen is fitted in light-blue cabinetry with white quartz worktops, providing lots of storage and surfacing. The central island offers bar seating, while the dining area presents the option for formal meals. Bi-fold doors across the back give immediate access onto the garden for eating al fresco.
Integrated Bosch appliances in the kitchen include an induction hob, dual ovens, a fridge/freezer and a dishwasher, and there’s also a Caple wine cooler, and a Blanco sink with a boiling water tap and an Insinkerator. The adjoining utility has more storage and surfacing, another sink, and gaps for a washing machine and a tumble dryer.
To the first floor, the huge primary suite has a hotel feel. It benefits from a generous dressing room and a spacious en suite shower room, as well as a Juliet balcony for outlooks of the fields behind. An oversized Bosch air conditioning unit (heating and cooling) keeps the room to your optimum temperature, and an integrated electric blind blocks light when needed. All bathrooms here are in a contemporary style, with a white suite, chrome fittings and neutral tiling.
The Plot
14 Haycock Gardens has a good-sized garden. It faces south for optimum sun, and there’s a raised deck in the back corner with a pergola for shade. Outside lights and a heater allow for evening enjoyment, and the full-width patio has capacity for a hot tub for summer party vibes. There’s potential to add more planting, or further landscaping if preferred.
To the front of the plot is a block-paved driveway big enough for two cars, with a Zappi EV charger in place. The double garage would also fit two cars if not using for storage (the loft in the house has been part-boarded for even more storage). The owner has one side of the garage set up as a gym, but there’s flexibility for other uses.
The Position
Hayfield Gate is a great location for families. There’s a playpark diagonally opposite the property, and fields moments from the front door for dog walks. The village is well-equipped with daily amenities such as a primary and a pre-school, a community centre and a convenience store, plus pubs and an Indian restaurant for the weekends – all within walking distance from the address. Clifton also has an equestrian centre, a cricket club and a fishery.
Nearby towns have a wider range of amenities, including supermarkets, secondary schooling and sports facilities. The closest station is in Arlesey, where commuter services into London take as little as 40 minutes. Historic Hitchin and Letchworth are under 20 minutes from Clifton, and Cambridge and Milton Keynes are about 45 minutes away.
The local area has lots to do for all ages and interests, including Cainhoe golf club and Chicksands bike park, Wrest Park and Shuttleworth estates, and Bannatyne and Champneys spas.
Brochures
Brochure 1- COUNCIL TAXA payment made to your local authority in order to pay for local services like schools, libraries, and refuse collection. The amount you pay depends on the value of the property.Read more about council Tax in our glossary page.
- Ask agent
- PARKINGDetails of how and where vehicles can be parked, and any associated costs.Read more about parking in our glossary page.
- Garage
- GARDENA property has access to an outdoor space, which could be private or shared.
- Private garden
- ACCESSIBILITYHow a property has been adapted to meet the needs of vulnerable or disabled individuals.Read more about accessibility in our glossary page.
- Ask agent
Haycock Gardens, Clifton, Shefford, SG17
Add an important place to see how long it'd take to get there from our property listings.
__mins driving to your place
Get an instant, personalised result:
- Show sellers you’re serious
- Secure viewings faster with agents
- No impact on your credit score
Your mortgage
Notes
Staying secure when looking for property
Ensure you're up to date with our latest advice on how to avoid fraud or scams when looking for property online.
Visit our security centre to find out moreDisclaimer - Property reference S1432960. The information displayed about this property comprises a property advertisement. Rightmove.co.uk makes no warranty as to the accuracy or completeness of the advertisement or any linked or associated information, and Rightmove has no control over the content. This property advertisement does not constitute property particulars. The information is provided and maintained by Laila Laraman Personal Estate Agent, Powered by eXp UK, Covering Hitchin, Letchworth and surrounding areas. Please contact the selling agent or developer directly to obtain any information which may be available under the terms of The Energy Performance of Buildings (Certificates and Inspections) (England and Wales) Regulations 2007 or the Home Report if in relation to a residential property in Scotland.
*This is the average speed from the provider with the fastest broadband package available at this postcode. The average speed displayed is based on the download speeds of at least 50% of customers at peak time (8pm to 10pm). Fibre/cable services at the postcode are subject to availability and may differ between properties within a postcode. Speeds can be affected by a range of technical and environmental factors. The speed at the property may be lower than that listed above. You can check the estimated speed and confirm availability to a property prior to purchasing on the broadband provider's website. Providers may increase charges. The information is provided and maintained by Decision Technologies Limited. **This is indicative only and based on a 2-person household with multiple devices and simultaneous usage. Broadband performance is affected by multiple factors including number of occupants and devices, simultaneous usage, router range etc. For more information speak to your broadband provider.
Map data ©OpenStreetMap contributors.




