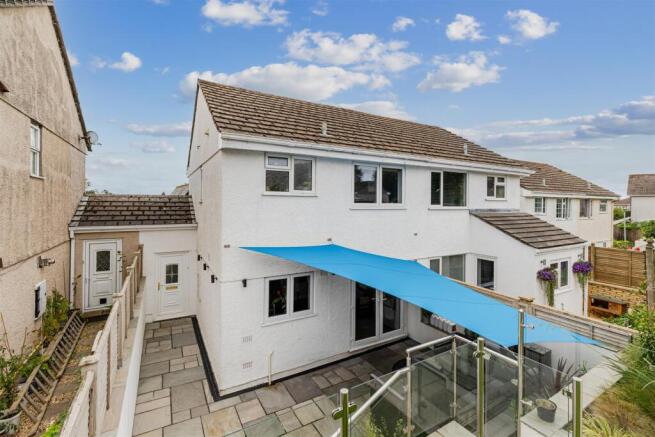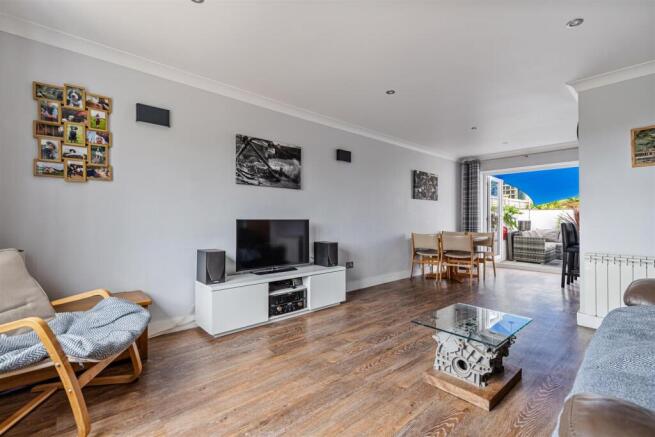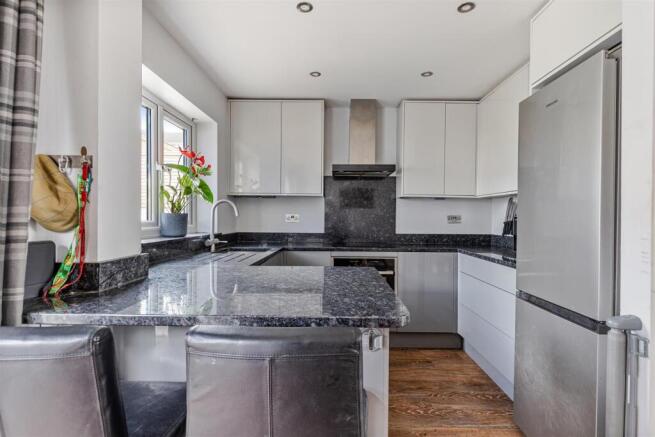
3 bedroom semi-detached house for sale
Elmwood Park, Loddiswell, Kingsbridge

- PROPERTY TYPE
Semi-Detached
- BEDROOMS
3
- BATHROOMS
1
- SIZE
Ask agent
- TENUREDescribes how you own a property. There are different types of tenure - freehold, leasehold, and commonhold.Read more about tenure in our glossary page.
Freehold
Key features
- Stylish open-plan kitchen/dining/sitting room with direct access to entertaining area
- Three bedrooms and family bathroom
- High-quality kitchen with granite worktops and integrated appliances
- Landscaped gardens with private sunken terrace and upper level area with glass balustrade
- Single garage with electric roller shutter door
- Two off-road parking spaces
- Freehold sale
- Council Tax band C
Description
Situation - Loddiswell is a popular village known for its excellent community and picturesque countryside location, local amenities include a primary school, village inn and corner shop and a walk down the hill is the River Avon and the wonderful Avon Mill Garden Centre, deli and café. The market town of Kingsbridge is 3 miles away and Salcombe 9 miles by road has an excellent range of restaurants and inns, a heart for yachting and water enthusiasts, the town also offers lovely sandy beaches and spectacular cliff top walking. The stunning beaches at Thurlestone, Bantham and South Milton are also within easy reach.
Description - A well presented link attached semi detached garage presented in very good condition. The house has been greatly improved by the vendor and located on a popular road in the village of Loddiswell. This property is ideal for first-time buyers, or as an investment opportunity.
Accommodation - The property is accessed from the rear, where a gateway leads from either of the two off-road parking spaces, passing the single garage and down steps to the landscaped patio area. A side entrance hall provides access into the property, with a door to the front gravelled area and a further door into the staircase hall.
The open-plan kitchen/dining/sitting room is a superb reception space, complemented by a useful under-stairs cupboard with space for a condensing tumble dryer. This versatile room is finished with Karndean flooring throughout and enjoys a window to the east overlooking the courtyard, along with a pair of patio doors opening directly onto the sunken entertaining area.
The kitchen is fitted with a black granite worktop and a wide range of integrated appliances, including a Siemens 3/4 sized dishwasher, an electric oven with a slide-and-hide door, and a four-ring NEFF induction hob with extractor above. In addition, the kitchen is equipped with soft-close pan drawers with plumbing and space for a washing machine, and further space for a full-height fridge-freezer.
The house is heated throughout by efficient Rointe wall-mounted electric panel heaters.
On the first floor, the main bedroom benefits from locally crafted fitted wardrobes with mirrored doors, oak veneer, hanging rails, and drawers beneath. Bedroom two is also a double room, enjoying an easterly outlook across the village and towards the surrounding countryside. Bedroom three, currently used as a study, has a bi-folding door and is suitable as a single bedroom if required. The loft is boarded and houses the pressurised hot water cylinder, ensuring excellent shower pressure.
A family bathroom with seperate shower completes the first-floor accommodation.
Outside - The gardens have been attractively landscaped and redesigned to maximise privacy and enjoyment. Immediately accessed via the patio doors from the reception room, the lower terrace provides a sheltered and enclosed entertaining area with white-rendered walls and raised flower beds. A bespoke sail shade, which is both waterproof and fire-resistant, is available by separate negotiation. This enables the area to be enjoyed year-round, including with the use of a fire pit.
Steps rise to an upper terrace with glass screening and stainless-steel balustrades, laid with artificial grass over proper drainage.
The single garage is fitted with an electric roller shutter door with power, and a water supply. Side access door, off-road parking is provided for two vehicles: one space in front of the garage and another to the side above the upper terrace.
Services - Mains water, drainage, electricity with efficient wall mounted electric heating
Directions - From Kingsbridge continue into the village passing the Loddiswell village shop on your left hand side. Continue through the village and turn left into Elmwood Park and then take the next left turn. Number 5 is found on the left hand side after a short distance, where the two off road parking spaces and the garage are located.
Brochures
Elmwood Park, Loddiswell, Kingsbridge- COUNCIL TAXA payment made to your local authority in order to pay for local services like schools, libraries, and refuse collection. The amount you pay depends on the value of the property.Read more about council Tax in our glossary page.
- Band: C
- PARKINGDetails of how and where vehicles can be parked, and any associated costs.Read more about parking in our glossary page.
- Yes
- GARDENA property has access to an outdoor space, which could be private or shared.
- Yes
- ACCESSIBILITYHow a property has been adapted to meet the needs of vulnerable or disabled individuals.Read more about accessibility in our glossary page.
- Ask agent
Elmwood Park, Loddiswell, Kingsbridge
Add an important place to see how long it'd take to get there from our property listings.
__mins driving to your place
Get an instant, personalised result:
- Show sellers you’re serious
- Secure viewings faster with agents
- No impact on your credit score
Your mortgage
Notes
Staying secure when looking for property
Ensure you're up to date with our latest advice on how to avoid fraud or scams when looking for property online.
Visit our security centre to find out moreDisclaimer - Property reference 34144804. The information displayed about this property comprises a property advertisement. Rightmove.co.uk makes no warranty as to the accuracy or completeness of the advertisement or any linked or associated information, and Rightmove has no control over the content. This property advertisement does not constitute property particulars. The information is provided and maintained by Stags, Kingsbridge. Please contact the selling agent or developer directly to obtain any information which may be available under the terms of The Energy Performance of Buildings (Certificates and Inspections) (England and Wales) Regulations 2007 or the Home Report if in relation to a residential property in Scotland.
*This is the average speed from the provider with the fastest broadband package available at this postcode. The average speed displayed is based on the download speeds of at least 50% of customers at peak time (8pm to 10pm). Fibre/cable services at the postcode are subject to availability and may differ between properties within a postcode. Speeds can be affected by a range of technical and environmental factors. The speed at the property may be lower than that listed above. You can check the estimated speed and confirm availability to a property prior to purchasing on the broadband provider's website. Providers may increase charges. The information is provided and maintained by Decision Technologies Limited. **This is indicative only and based on a 2-person household with multiple devices and simultaneous usage. Broadband performance is affected by multiple factors including number of occupants and devices, simultaneous usage, router range etc. For more information speak to your broadband provider.
Map data ©OpenStreetMap contributors.









