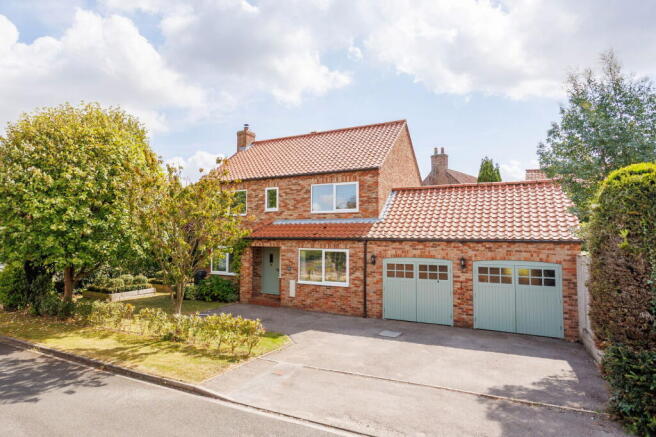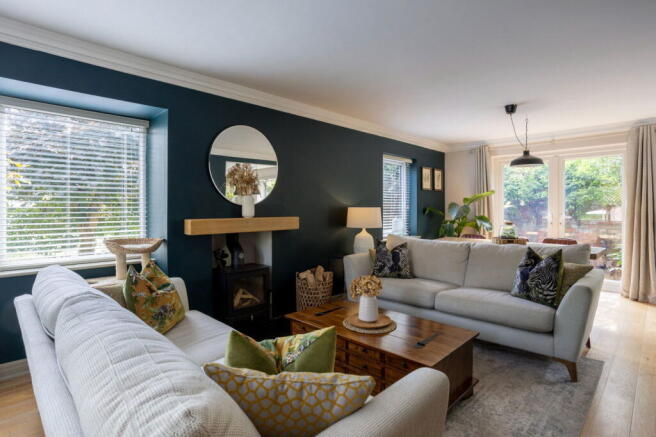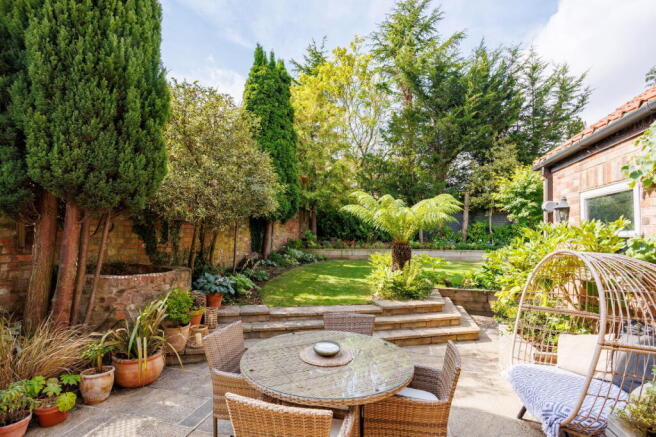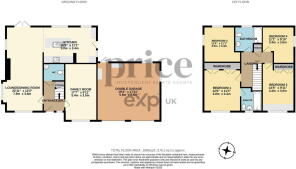Taylors Close, Holtby, York, YO19 5UU

- PROPERTY TYPE
Detached
- BEDROOMS
4
- BATHROOMS
2
- SIZE
1,895 sq ft
176 sq m
- TENUREDescribes how you own a property. There are different types of tenure - freehold, leasehold, and commonhold.Read more about tenure in our glossary page.
Freehold
Key features
- No Onward Chain
- Beautifully renovated character cottage in sought-after village location
- Bespoke handcrafted kitchen with granite island and integrated appliances
- Light-filled open-plan living and dining space with French doors to garden
- Four well-proportioned bedrooms, including master with en-suite
- Stylish family bathroom with ceiling-mounted rainfall shower
- Cottage-style internal doors, log burner, and quality flooring throughout
- Generous driveway and double garage with barn-style doors
- Landscaped rear garden with original well, raised veg beds and carved tree feature
- Excellent access to York, A64, Vangarde Centre and well-regarded local schools
Description
For families seeking a beautifully finished home in a peaceful cul-de-sac setting, this standout village property has been thoughtfully transformed inside and out. Combining light-filled interiors, quality materials and a charming garden, it’s a home to be proud of—with no onward chain. Arrange your viewing today.
Tucked away in a quiet cul-de-sac in the heart of Holtby village, this thoughtfully modernised property offers a warm and welcoming space, carefully designed with family life in mind. Step inside to find a bright entrance hall leading to a stylish ground floor W.C and cloakroom. On the right, a versatile second reception room offers the flexibility of a snug, playroom or home office, while to the left the home opens up into a generous open-plan lounge and dining area. This L-shaped space is filled with natural light from the front windows and rear French doors, making it perfect for everyday living and entertaining alike.
The stunning kitchen flows seamlessly from the dining area and has been handcrafted to a high standard. Finished with durable Silestone quartz worktops, it includes two integrated ovens, a hob, a dishwasher, and a practical breakfast bar—ideal for quick meals or casual socialising. The central island houses a sink with mixer tap and built-in recycling store, and there is ample cupboard and shelving space throughout. A rear door offers direct access to the back garden, while the French doors from the dining space allow for an easy indoor-outdoor lifestyle during warmer months.
Upstairs, there are four double bedrooms, including a comfortable master with en-suite shower room. The remaining bedrooms offer ideal spaces for children, guests or flexible use, such as a study or hobby room. The family bathroom is finished with contemporary fittings, including a rainfall shower built directly into the ceiling for a clean, spa-style feel. Throughout the home, decor has been thoughtfully updated, with new carpets and tasteful finishes that bring a sense of calm and consistency to each room.
Touches of traditional charm remain, blending comfortably with the modern upgrades. Cottage-style internal wooden doors with feature hinges and handles sit alongside more recent additions such as the efficient wood-burning stove in the lounge, offering both warmth and character. The overall result is a home that feels both timeless and up to date.
Outside, the property continues to impress. A generous driveway leads to a double garage fitted with attractive barn-style doors. The front garden is mainly laid to lawn and framed by a low wall and mature hedging, providing privacy without blocking out light. What were once vegetable planters have been thoughtfully converted into raised ornamental beds, adding colour and structure to the approach.
The rear garden offers a peaceful and private space with several key features designed to enjoy the outdoors. In addition to the main patio accessed via the dining room, a second patio seating area has been created—ideal for following the sun or finding shade as needed throughout the day. Increased planting adds softness and interest, with a variety of established trees and shrubs offering texture and year-round colour. A gravelled path leads to the well that gives the cottage its name, with more raised ornamental beds to the side adding further charm. For families or garden lovers seeking a good-sized, manageable garden with real character, this space ticks all the right boxes.
Located in the desirable village of Holtby, this home offers the ideal balance between rural tranquillity and city convenience. Just five miles east of York, the village enjoys easy access to the A1079 and A64, making commutes to York, Leeds or further afield simple. The wider road network connects easily with the A1(M), opening up access to national travel routes.
The nearby Vangarde Shopping Centre and Monks Cross Retail Park provide a wealth of high street stores, supermarkets, cafés and leisure options, all just a short drive away. Families will appreciate the well-regarded schools in the surrounding area, with primary and secondary options available locally. The village itself is friendly and historic, with its own Grade II listed church, Holy Trinity, offering a sense of community and heritage. Just over a mile away, the neighbouring village of Dunnington adds further day-to-day convenience with a post office, general store, bakery, doctors’ surgery and more.
In all, this is a rare opportunity to secure a fully renovated, freehold family home with double garage, private garden, quality finishes and a cul-de-sac location—perfect for buyers looking for peace, practicality and charm, all without an onward chain.
MONEY LAUNDERING REGULATIONS; By law, we are required to conduct anti money laundering checks on all intending sellers and purchasers and take this responsibility very seriously. In line with HMRC guidance, our partner, MoveButler, will carry on these checks in a safe and secure way on our behalf. Once an offer has been accepted (stc) MoveButler will send a secure link for the biometric checks to be completed electronically. There is a non-refundable charge of £30 (inclusive of VAT) per person for these checks. The Anti Money Laundering checks must be completed before the memorandum of sale can be sent to solicitors confirming the sale.
Disclaimer: These details, whilst believed to be accurate are set out as a general outline only for guidance and do not constitute any part of an offer or contract. Intending purchasers should not rely on them as statements of representation of fact, but must satisfy themselves by inspection or otherwise as to their accuracy. No person in this firms employment has the authority to make or give any representation or warranty in respect of the property, or tested the services or any of the equipment or appliances in this property. With this in mind, we would advise all intending purchasers to carry out their own independent survey or reports prior to purchase. All measurements and distances are approximate only and should not be relied upon for the purchase of furnishings or floor coverings. Your home is at risk if you do not keep up repayments on a mortgage or other loan secured on it.
- COUNCIL TAXA payment made to your local authority in order to pay for local services like schools, libraries, and refuse collection. The amount you pay depends on the value of the property.Read more about council Tax in our glossary page.
- Band: F
- PARKINGDetails of how and where vehicles can be parked, and any associated costs.Read more about parking in our glossary page.
- Garage,Driveway
- GARDENA property has access to an outdoor space, which could be private or shared.
- Patio,Private garden
- ACCESSIBILITYHow a property has been adapted to meet the needs of vulnerable or disabled individuals.Read more about accessibility in our glossary page.
- Ask agent
Taylors Close, Holtby, York, YO19 5UU
Add an important place to see how long it'd take to get there from our property listings.
__mins driving to your place
Get an instant, personalised result:
- Show sellers you’re serious
- Secure viewings faster with agents
- No impact on your credit score
Your mortgage
Notes
Staying secure when looking for property
Ensure you're up to date with our latest advice on how to avoid fraud or scams when looking for property online.
Visit our security centre to find out moreDisclaimer - Property reference S1433014. The information displayed about this property comprises a property advertisement. Rightmove.co.uk makes no warranty as to the accuracy or completeness of the advertisement or any linked or associated information, and Rightmove has no control over the content. This property advertisement does not constitute property particulars. The information is provided and maintained by Price Independent Estate Agents, Powered by eXp, York. Please contact the selling agent or developer directly to obtain any information which may be available under the terms of The Energy Performance of Buildings (Certificates and Inspections) (England and Wales) Regulations 2007 or the Home Report if in relation to a residential property in Scotland.
*This is the average speed from the provider with the fastest broadband package available at this postcode. The average speed displayed is based on the download speeds of at least 50% of customers at peak time (8pm to 10pm). Fibre/cable services at the postcode are subject to availability and may differ between properties within a postcode. Speeds can be affected by a range of technical and environmental factors. The speed at the property may be lower than that listed above. You can check the estimated speed and confirm availability to a property prior to purchasing on the broadband provider's website. Providers may increase charges. The information is provided and maintained by Decision Technologies Limited. **This is indicative only and based on a 2-person household with multiple devices and simultaneous usage. Broadband performance is affected by multiple factors including number of occupants and devices, simultaneous usage, router range etc. For more information speak to your broadband provider.
Map data ©OpenStreetMap contributors.




