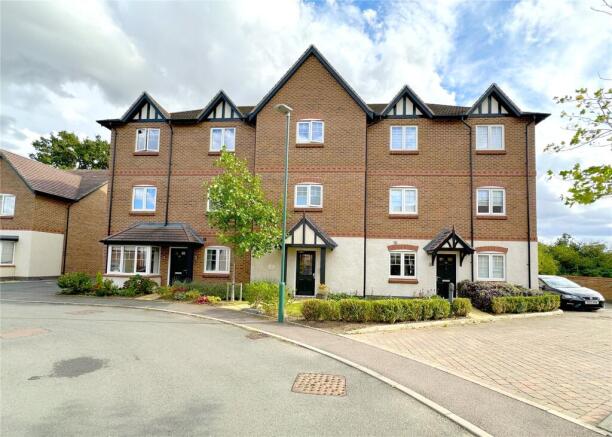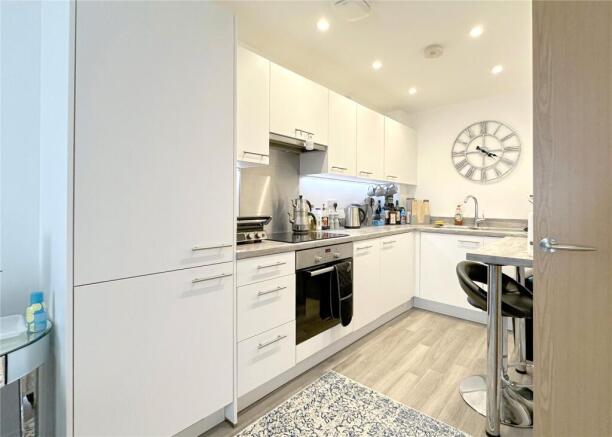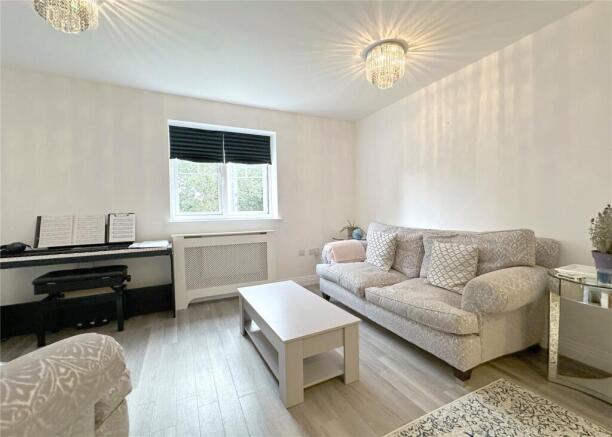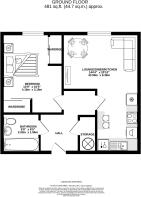Meer Stones Road, Balsall Common, CV7

- PROPERTY TYPE
Apartment
- BEDROOMS
1
- BATHROOMS
1
- SIZE
481 sq ft
45 sq m
Key features
- Chain Free, 1 bedroom, first floor apartment
- Located on Elysian Gardens with remaining NHBC
- Spacious open-plan lounge/kitchen
- Modern kitchen with fitted appliances
- Spacious bedroom with fitted wardrobes
- Modern bathroom
- Hallway with storage cupboard
- One allocated parking | Communal gardens | Bin Store
- Easy reach to village centre, superb commuter links
- No upward chain. Ideal first time buy/ investor property
Description
PROPERTY IN BRIEF
This charming one bedroom apartment is located within the desirable Elysian Gardens development, built in 2017. Set on the first floor in a well-maintained block with kerb appeal. The home offers a spacious hallway leading to an open-plan kitchen lounge, ideal for both relaxing and entertaining. The modern kitchen is fully fitted with integrated appliances, while the living space enjoys leafy views from the nearby tree line, adding a peaceful green backdrop and great floor space.
The generously sized bedroom features two large fitted wardrobes and a view overlooking open greenery. A contemporary bathroom includes a bath with overhead shower, integrated WC and basin, and modern tiling throughout. Additional benefits include a sizeable storage closet, one allocated parking space, bike and bin stores, as well as access to well-kept lawn areas and a children’s play space.
The property is sold with no upward chain.
APPROACH
Welcome to the charming development of homes on Elysian gardens. Built in 2017 by Crest Homes and comprising detached, semi-detached, terraced homes and apartments. We love the green space interlaced amongst the properties and parking available for home owners and visitors alike.
Apartment 68 is located in a small block of homes with kerb appeal and charm. The communal entrance allows for space to collect post and stairs offer access to the above floors.
LIVING ACCOMMODATION
Once inside you are greeted with a spacious hallway which provides access to the open-plan kitchen/lounge area, bedroom, bathroom and storage closet. The storage closet provides a welcome area to stow coats, shoes and larger items away, thanks to is sizeable proportions. It is also home to the heating system.
The open-plan lounge/kitchen space is an ideal retreat, perfect for cosy nights in but large enough to host when friends and family come to visit. There is plenty of room for a sofa as well as accompanying lounge furniture. If you wanted to make part of this room a dining space this could also be possible with a compact table and chairs arrangement. We love the greenery backdrop supplied by the neighbouring tree line which certainly provides wholesome character.
The kitchen is well appointed with a variety of wall and base units in a stylish modern finish with a contrasting worktop. There is also an array of integrated appliances such as a fridge/freezer, oven, electric hob, washing machine and Bosch dishwasher.
The bedroom is another well-proportioned room offering space for a large bed and bedside tables comfortably. Space has already been utilised with 2 large fitted wardrobes that feature handy sliding doors. The view from this room is full of greenery with a tree lined field view.
There is a large amount of available floor space and the cosy carpet with neutral decor mean you just need to add furniture.
The bathroom is a floor space you may expect to find in a much larger property with large space on offer. There is a bath with mains-fed shower over, neutral tiling and textured tiling. There is also a modern sink with integrated W.C. There is also a handy towel radiator and shelf for toiletries.
OUTSIDE SPACE & PARKING
Outside the property there are plenty of lawn spaces and children's play areas available also. The property features a shared bin and bike store facility as well as one allocated parking space.
ADDITIONAL INFORMATION
We are advised the property is Leasehold. Your solicitor must seek confirmation.
125 Year lease granted 1.1.2017 Expires 2142
Elysian Gardens Management Company
Service charge £143 per month vendor advises.
Ground Rent £250pa We are advised the rent Review at 10 years and index linked. Please confirm with solicitor
We are advised the council tax band B is payable to Solihull Metropolitan Borough Council.
EPC - B81
Ginger have not checked appliances nor have we seen sight of any building regulations or planning permissions. You should take guidance from your legal representative before purchasing any property.
Room sizes and property layout are presented in good faith as a guide only. Although we have taken every step to ensure the plans are as accurate as possible, you must rely on your own measurements or those of your surveyor. Not every room is accounted for when giving the total floor space. Dimensions are generally taken at the widest points.
All information we provide is in good faith and as a general guide to the property. Subjective comments in these descriptions imply the opinion of the selling agent at the time these details were prepared. However, the opinions of a purchaser may differ. Details have been verified by the sellers.
Brochures
Particulars- COUNCIL TAXA payment made to your local authority in order to pay for local services like schools, libraries, and refuse collection. The amount you pay depends on the value of the property.Read more about council Tax in our glossary page.
- Band: B
- PARKINGDetails of how and where vehicles can be parked, and any associated costs.Read more about parking in our glossary page.
- Yes
- GARDENA property has access to an outdoor space, which could be private or shared.
- Yes
- ACCESSIBILITYHow a property has been adapted to meet the needs of vulnerable or disabled individuals.Read more about accessibility in our glossary page.
- Ask agent
Meer Stones Road, Balsall Common, CV7
Add an important place to see how long it'd take to get there from our property listings.
__mins driving to your place
Get an instant, personalised result:
- Show sellers you’re serious
- Secure viewings faster with agents
- No impact on your credit score
Your mortgage
Notes
Staying secure when looking for property
Ensure you're up to date with our latest advice on how to avoid fraud or scams when looking for property online.
Visit our security centre to find out moreDisclaimer - Property reference SHY250120. The information displayed about this property comprises a property advertisement. Rightmove.co.uk makes no warranty as to the accuracy or completeness of the advertisement or any linked or associated information, and Rightmove has no control over the content. This property advertisement does not constitute property particulars. The information is provided and maintained by Ginger, covering Solihull, Balsall Common & Coventry. Please contact the selling agent or developer directly to obtain any information which may be available under the terms of The Energy Performance of Buildings (Certificates and Inspections) (England and Wales) Regulations 2007 or the Home Report if in relation to a residential property in Scotland.
*This is the average speed from the provider with the fastest broadband package available at this postcode. The average speed displayed is based on the download speeds of at least 50% of customers at peak time (8pm to 10pm). Fibre/cable services at the postcode are subject to availability and may differ between properties within a postcode. Speeds can be affected by a range of technical and environmental factors. The speed at the property may be lower than that listed above. You can check the estimated speed and confirm availability to a property prior to purchasing on the broadband provider's website. Providers may increase charges. The information is provided and maintained by Decision Technologies Limited. **This is indicative only and based on a 2-person household with multiple devices and simultaneous usage. Broadband performance is affected by multiple factors including number of occupants and devices, simultaneous usage, router range etc. For more information speak to your broadband provider.
Map data ©OpenStreetMap contributors.




