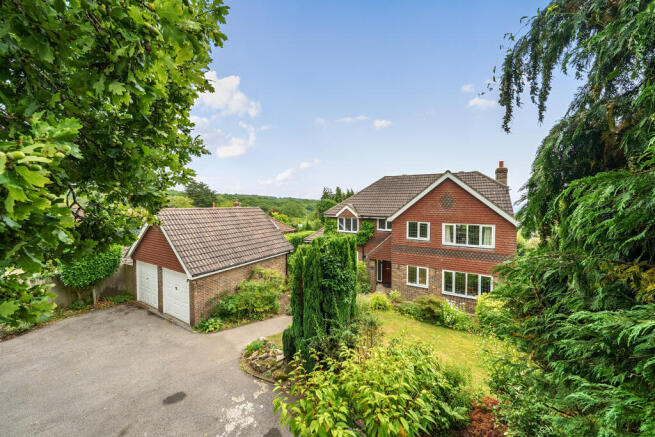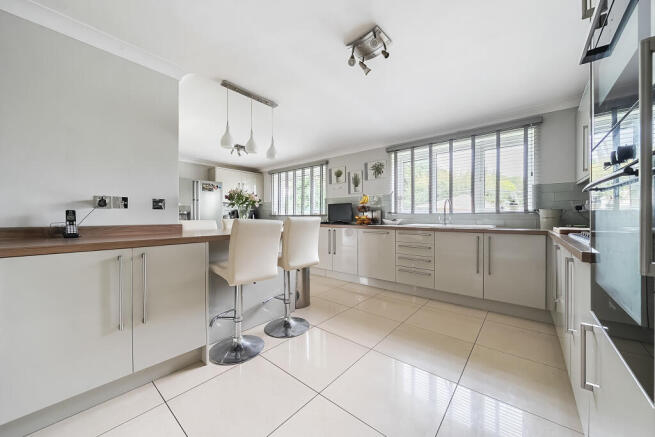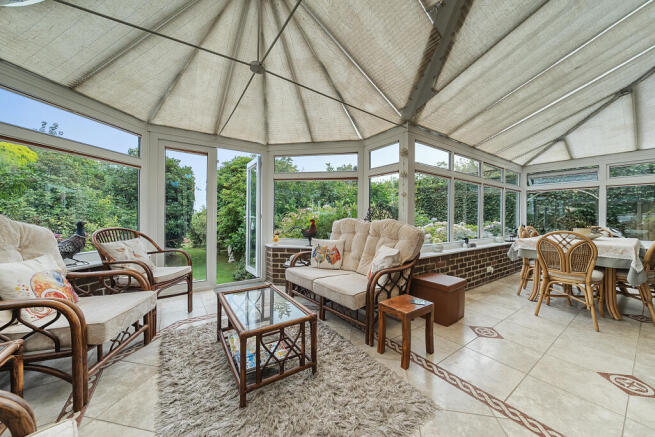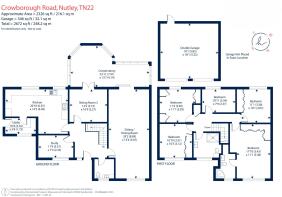
Nutley, Nutley, TN22

- PROPERTY TYPE
House
- BEDROOMS
5
- BATHROOMS
2
- SIZE
2,672 sq ft
248 sq m
- TENUREDescribes how you own a property. There are different types of tenure - freehold, leasehold, and commonhold.Read more about tenure in our glossary page.
Freehold
Key features
- 5 bedrooms
- sitting room/dining room
- 23ft conservatory
- study
- utility room
- double garage
- landscaped gardens
- stunning views
Description
The showpiece of the ground floor is the impressive 20ft kitchen, recently upgraded with high-spec finishes, extensive storage, a breakfast bar, and a range of integrated appliances. A large utility room sits to the side, while the ground floor also offers a study (or potential sixth bedroom) and a spacious cloakroom with scope to add a shower, creating the option of ground-floor living if required.
Upstairs, the master suite is a light and spacious room with fitted wardrobes and a smart en suite bathroom. Four further double bedrooms include three with built-in storage and three enjoying wonderful far reaching views over Ashdown Forest and the South Downs. A stylishly refurbished family bathroom with walk-in rain shower completes the first floor.
Outside
Approached through a double five-bar gate, the property is fronted by a generous driveway providing parking for five to six vehicles. Sitting proudly at the front is a substantial detached double garage (19ft x 18ft) with twin up-and-over doors, power, and light. Currently used by the owners for storage and additional appliances, the garage offers enormous potential — whether as a home office, studio, games room, or hobby space. With its impressive roof height, it could even be converted into a two-storey self-contained annexe (subject to planning), making it a hugely versatile asset.
The frontage is softened by a neat patch of lawn and colourful flower and shrub borders, while water taps to both the front and rear provide convenience for garden care.
The rear garden is undoubtedly one of the property’s standout features. Not only is it a beautiful outlook from the house, but it also offers a rare degree of privacy and seclusion. Thoughtfully landscaped, it provides a choice of seating areas that take full advantage of the sunny south-facing aspect, including a spacious rear terrace perfectly positioned for outdoor dining and summer entertaining.
Beyond, a level lawn provides plenty of room for children’s play equipment such as trampolines or football goals, while additional features include a summer house, shed, and greenhouse — ideal for gardening enthusiasts. The garden itself is a delight throughout the seasons, with mature trees and a wonderful variety of planting including rhododendrons, magnolia, azalea, and camellia. These have created natural pathways and hiding spots where the owners’ children and grandchildren have spent many happy hours playing. Adding to the charm, three apple trees produce an annual harvest of fruit.
Situation
The village of Nutley lies on the edge of the stunning Ashdown Forest, a haven for walkers and nature lovers. Despite its peaceful, picturesque setting, the village offers an excellent range of amenities, including a shop, bakery, coffee shop, pub, two popular restaurants, a petrol station, and a lively village hall that hosts events, clubs, and societies throughout the year. With football, cricket, bowls, gardening, tennis and history societies, plus a summer fete and Christmas market, Nutley has a vibrant community spirit at its heart. Forest Row, just 10 minutes away, provides further shops, restaurants, and a Rudolf Steiner School, while Uckfield (15 minutes) offers supermarkets, a cinema, and a range of eateries. The surrounding countryside offers endless woodland and forest walks, with the nearby Nutley Windmill a landmark spot overlooking Ashdown Forest.
Nutley is also well placed for commuters, with East Grinstead and Haywards Heath stations both around 10 miles away, offering fast links to London, Gatwick, and Brighton. The A22 runs through the village, connecting easily to surrounding towns, with Gatwick reachable in 35 minutes. Families are well catered for with Nutley CofE Primary (Ofsted “Good”) in the village and a wide choice of respected state and independent schools close by, including Cumnor House, Brambletye, Sackville, Uckfield and Crowborough Colleges (6 miles away), Ardingly and Worth. Nutley offers the perfect balance of countryside living and convenience — a welcoming village with character, community and easy access to London, Brighton and beyond.
Property Ref Number:
HAM-60317Additional Information
Wealden District Council - Council Tax Band F
Utilities: mains electricity, 16 solar panels, LPG gas heating, mains drainage
Brochures
Brochure- COUNCIL TAXA payment made to your local authority in order to pay for local services like schools, libraries, and refuse collection. The amount you pay depends on the value of the property.Read more about council Tax in our glossary page.
- Band: F
- PARKINGDetails of how and where vehicles can be parked, and any associated costs.Read more about parking in our glossary page.
- Yes
- GARDENA property has access to an outdoor space, which could be private or shared.
- Private garden
- ACCESSIBILITYHow a property has been adapted to meet the needs of vulnerable or disabled individuals.Read more about accessibility in our glossary page.
- Ask agent
Nutley, Nutley, TN22
Add an important place to see how long it'd take to get there from our property listings.
__mins driving to your place
Get an instant, personalised result:
- Show sellers you’re serious
- Secure viewings faster with agents
- No impact on your credit score
Your mortgage
Notes
Staying secure when looking for property
Ensure you're up to date with our latest advice on how to avoid fraud or scams when looking for property online.
Visit our security centre to find out moreDisclaimer - Property reference a1nQ500000Q2wsMIAR. The information displayed about this property comprises a property advertisement. Rightmove.co.uk makes no warranty as to the accuracy or completeness of the advertisement or any linked or associated information, and Rightmove has no control over the content. This property advertisement does not constitute property particulars. The information is provided and maintained by Hamptons, Haywards Heath. Please contact the selling agent or developer directly to obtain any information which may be available under the terms of The Energy Performance of Buildings (Certificates and Inspections) (England and Wales) Regulations 2007 or the Home Report if in relation to a residential property in Scotland.
*This is the average speed from the provider with the fastest broadband package available at this postcode. The average speed displayed is based on the download speeds of at least 50% of customers at peak time (8pm to 10pm). Fibre/cable services at the postcode are subject to availability and may differ between properties within a postcode. Speeds can be affected by a range of technical and environmental factors. The speed at the property may be lower than that listed above. You can check the estimated speed and confirm availability to a property prior to purchasing on the broadband provider's website. Providers may increase charges. The information is provided and maintained by Decision Technologies Limited. **This is indicative only and based on a 2-person household with multiple devices and simultaneous usage. Broadband performance is affected by multiple factors including number of occupants and devices, simultaneous usage, router range etc. For more information speak to your broadband provider.
Map data ©OpenStreetMap contributors.








