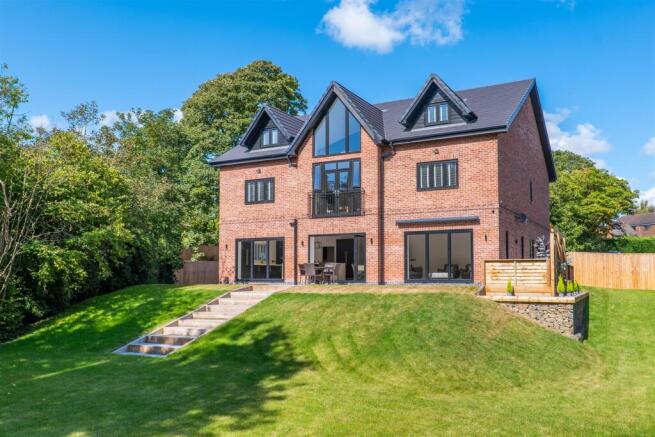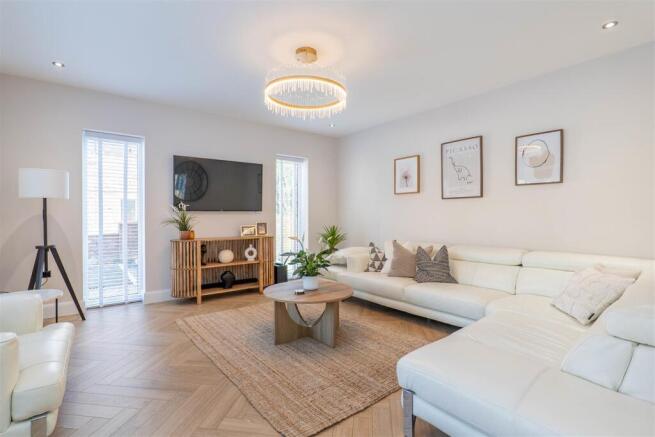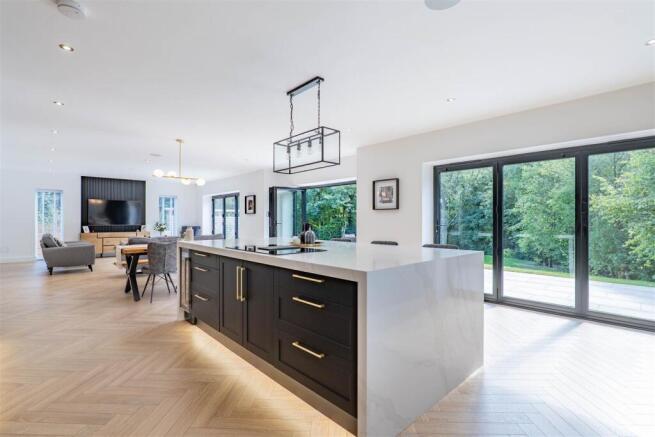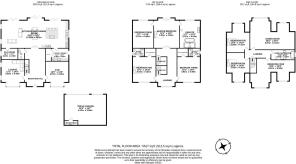
Preston Nook, Eccleston, Chorley

- PROPERTY TYPE
Detached
- BEDROOMS
6
- BATHROOMS
4
- SIZE
5,517 sq ft
513 sq m
- TENUREDescribes how you own a property. There are different types of tenure - freehold, leasehold, and commonhold.Read more about tenure in our glossary page.
Freehold
Key features
- Six Bedrooms
- Exclusive Gated Development
- Set Over Three Floors
- Luxury Throughout
- Village Location
- Must Be Viewed
- EPC Rating C
- Approx 5517 SQ.FT
Description
As you step inside, the home immediately impresses with a grand reception hall, complete with an elegant staircase that sets the tone for the rest of the property. To the front, a spacious formal lounge with a bay-fronted window provides the perfect setting for relaxing or entertaining, while an adjacent room, currently used as a gym, offers versatility for alternative use. Towards the rear, the heart of the home unfolds in the form of an expansive open-plan kitchen, dining and family room that stretches the full width of the house. The bespoke kitchen features premium cabinetry, a range of high-spec integrated appliances including a wine cooler, and a central island with a breakfast bar seating up to four. The space flows seamlessly into the dining area and family living zone, with three sets of bi-folding doors opening directly onto the garden, flooding the room with natural light. Completing the ground floor is a versatile playroom that can also be used as a private home office, a sizeable utility room, and a modern WC.
Ascending to the first floor, the open gallery landing with feature window creates a striking focal point. Here you will find three beautifully appointed bedrooms, each complete with its own en-suite. Bedrooms two and three further benefit from walk-in wardrobes, providing generous storage. The master suite is truly a standout feature of the home, boasting a Juliette balcony that overlooks the garden, a spacious en-suite with a double shower and freestanding bath, alongside a substantial dressing room designed for both elegance and practicality.
The second floor continues to impress, housing the remaining three bedrooms, all of which are well-proportioned and versatile in use. Bedroom four benefits from vaulted ceilings and feature picture window, enhancing the sense of light and space. You'll also find a games room in a similar style to bedroom four, providing an ideal social space or even as a cinema room. These rooms share access to a stylish four-piece family bathroom, thoughtfully designed as a wet room for added convenience and luxury.
Externally, the property enjoys an extensive driveway and additional parking that sweeps around the side of the home, comfortably accommodating multiple vehicles. A detached triple garage adds further practicality and includes its own shower room, making it ideal for a variety of uses. To the rear, the home reveals a stunning and peaceful garden, beginning with a spacious seating area directly off the house that is perfect for outdoor entertaining. Steps lead down to a generous lawn that wraps around the side of the property, bordered by tall mature trees that provide both privacy and a picturesque backdrop. This exceptional outdoor space offers a tranquil retreat, perfectly complementing the grandeur of the home.
In summary, this is a rare opportunity to acquire a truly remarkable family residence that combines luxurious living, generous proportions, and an enviable location within Eccleston’s most exclusive development.
Brochures
Brochure- COUNCIL TAXA payment made to your local authority in order to pay for local services like schools, libraries, and refuse collection. The amount you pay depends on the value of the property.Read more about council Tax in our glossary page.
- Band: G
- PARKINGDetails of how and where vehicles can be parked, and any associated costs.Read more about parking in our glossary page.
- Yes
- GARDENA property has access to an outdoor space, which could be private or shared.
- Yes
- ACCESSIBILITYHow a property has been adapted to meet the needs of vulnerable or disabled individuals.Read more about accessibility in our glossary page.
- Ask agent
Preston Nook, Eccleston, Chorley
Add an important place to see how long it'd take to get there from our property listings.
__mins driving to your place
Get an instant, personalised result:
- Show sellers you’re serious
- Secure viewings faster with agents
- No impact on your credit score
Your mortgage
Notes
Staying secure when looking for property
Ensure you're up to date with our latest advice on how to avoid fraud or scams when looking for property online.
Visit our security centre to find out moreDisclaimer - Property reference 34144963. The information displayed about this property comprises a property advertisement. Rightmove.co.uk makes no warranty as to the accuracy or completeness of the advertisement or any linked or associated information, and Rightmove has no control over the content. This property advertisement does not constitute property particulars. The information is provided and maintained by Ben Rose, Chorley. Please contact the selling agent or developer directly to obtain any information which may be available under the terms of The Energy Performance of Buildings (Certificates and Inspections) (England and Wales) Regulations 2007 or the Home Report if in relation to a residential property in Scotland.
*This is the average speed from the provider with the fastest broadband package available at this postcode. The average speed displayed is based on the download speeds of at least 50% of customers at peak time (8pm to 10pm). Fibre/cable services at the postcode are subject to availability and may differ between properties within a postcode. Speeds can be affected by a range of technical and environmental factors. The speed at the property may be lower than that listed above. You can check the estimated speed and confirm availability to a property prior to purchasing on the broadband provider's website. Providers may increase charges. The information is provided and maintained by Decision Technologies Limited. **This is indicative only and based on a 2-person household with multiple devices and simultaneous usage. Broadband performance is affected by multiple factors including number of occupants and devices, simultaneous usage, router range etc. For more information speak to your broadband provider.
Map data ©OpenStreetMap contributors.





