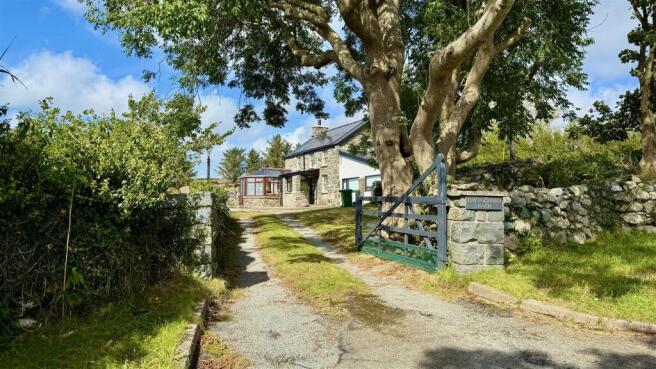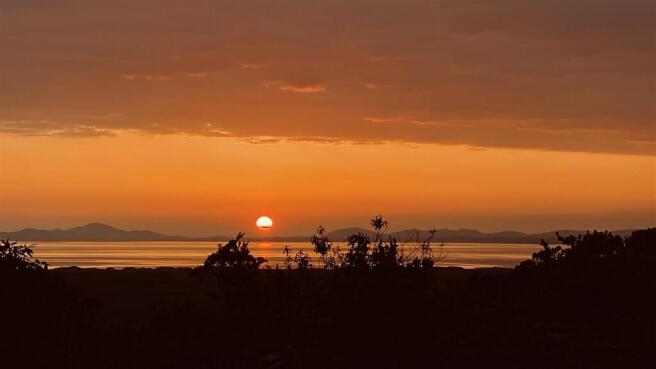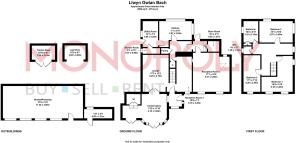Dyffryn Ardudwy

- PROPERTY TYPE
Detached
- BEDROOMS
3
- BATHROOMS
2
- SIZE
Ask agent
- TENUREDescribes how you own a property. There are different types of tenure - freehold, leasehold, and commonhold.Read more about tenure in our glossary page.
Freehold
Key features
- EXPANSIVE VIEWS - spectacular sea, mountains and sunsets
- ACREAGE AND PADDOCK - 2.34 acres, lovely lawns, stream, patios, orchard and paddock
- EXTENDED DETACHED COTTAGE - 3 reception rooms. 3 bedrooms, 2 bathrooms, breakfast kitchen, utility and conservatory
- RECENT RENOVATIONS - including roof, pointing, windows, chimney and wood burner and more
- GREEN CREDENTIALS - newly installed solar panels with battery back up
- FULL OF POTENTIAL FOR NEW LIFESTYLE - range of outbuildings
- DREAM LOCATION - Idyllic and secluded but close to village and road and rail networks
- COSY LOUNGE - with wood burning stove
- OUTBUILDINGS - workshop, two stone sheds and services for a caravan
- The property includes some areas that would benefit from updating, offering buyers the opportunity to add their own personal touch and value.
Description
Set within an expansive 2.34 acres of grounds, including a paddock, this special property really will tick the box for those looking for that elusive home which has glorious sea views, acreage, spacious accommodation, outbuildings, accessibility and proximity to village amenities yet in a private and tranquil location.
The property has been significantly improved by the current owners, featuring a new roof, solar panels with additional battery storage and a new chimney with a charming log-burning stove and repointing all round.
The installation of new windows to the front elevation plus external doors enhances the overall aesthetic and energy efficiency of the home as do the new ground floor radiators, internal insulation and re plastering.
The accommodation is flexible and boasts three well-proportioned reception rooms plus a large conservatory. The well equipped breakfast kitchen is complemented by a utility room for added convenience with an adjacent shower room. The large conservatory invites natural light and offers a serene space to enjoy the surrounding views.
The property includes some areas that would benefit from updating, offering buyers the opportunity to add their own personal touch and value.
For those with a passion for hobbies or work, the property includes a large workshop and stone outbuildings, providing ample storage and workspace.
With unlimited parking available for cars, boats, vans etc this home is not only practical but also perfectly positioned to enjoy the stunning coastal scenery that Dyffryn Ardudwy has to offer. This property is a rare find, offering both comfort and the potential for personalisation.
Entrance Porch - A stone built, quarry tiled entrance porch leads from the gravelled parking into the main entrance hall.
Entrance Hallway - With painted part wood panelling to the walls and openings to living room and second reception room. Stairs lead up to the first floor accommodation.
Living Room - 5.25 x 3.7 (17'2" x 12'1") - Lovely sized room with a contemporary twist blended characterful features. New contemporary French doors open into the conservatory from which there are lovely sea views. A recently installed stylish log burner sits on a Yorkshire stone hearth with exposed stone walling behind creating a cosy focal feature for chilly winter nights. Painted exposed ceiling beams add further to the character.
Conservatory - 4.1 x 3.6 (13'5" x 11'9") - To the front of the property there is a large P shaped conservatory with tiled floor which has two pairs of French doors opening to the garden. There is plenty of space for conservatory furniture as well as dining furniture in this large space facing the coast with incredible views. Doors lead to the lounge.
Steps lead up to a storage room which houses a biomass boiler (currently not in operation).
Dining Room/Home Offoce - 5.7 x 2.2 (18'8" x 7'2") - Reception room 2 currently used as an office and room for just relaxing and reading in front of the view, this flexible room would also make an ideal dining room and is adjacent to the kitchen. It has a painted beamed ceiling and window to the front with lovely views and a perfect seating area in front of this.
Reception Room 3 - 5.21 x 5 (17'1" x 16'4") - This large extension to the gable end is flooded with light and full of potential. The dual windows to the front have lovely views across the garden to the coast. There is a high vaulted ceiling with roof light window, exposed stone walling to one side and a feature stained glass window. Connected to the main house via a small lobby which also connects to a store room and has direct access to the rear garden. This large extension provides interesting and flexible accommodation.
Breakfast Kitchen - 3.07 x 3.02 (10'0" x 9'10") - A warm and welcoming breakfast kitchen with a range of painted base and wall units, solid wooden worktop over and plenty of space for a dining table and chairs.
It has a quarry tiled floor, tiled splash backs and dual aspect windows looking out to the rear garden. With integrated 5 burning gas hob, integrated double oven and space for an under counter fridge. A door leads out to reception 3 and a further door opens to the adjacent utility room and then on to the ground floor shower room and WC.
Utility - 3.69 x 2.2 (12'1" x 7'2") - A large utility with quarry tiled floor, and window to the side, space and plumbing for a washing machine, a tumble drier and room for a fridge freezer. There is a floor mounted Worcester boiler providing the oil fired central heating.
With door to garden at the side this room is perfectly positioned for coming in from gardening, a day on the beach and muddy dog walks with a shower room and WC conveniently located next door.
Ground Floor Shower Room And Wc - 2.47 x 0.9 (8'1" x 2'11") - Useful ground floor shower room with white suite comprising of low level WC, hand basin and shower. With tiled splash backs, quarry tiled floor and window to the side.
Rear Hallway - With useful under stairs cupboard plus pantry, accessed via home office/dining room and with doors off to the kitchen and lobby leading to reception room 3 and store room. From the lobby there is a door to the rear garden.
Store Room - 1.6 x 1.51 (5'2" x 4'11") - Steps lead from the rear lobby up to to a small useful store room.
Stairs And Landing - A wooden staircase with painted wood panelled walls rises from the entrance hall to the first floor landing where there are doors off to the three bedrooms, bathroom and WC.
Principal Bedroom - 5.10 x 4.20 (max) (16'8" x 13'9" (max)) - The large L shaped principal bedroom has dual windows to the front meaning the with glorious garden and sea views can be enjoyed from the comfort of your bed.
Bedroom 2 - 5.2 x 2.4 (17'0" x 7'10") - A further spacious double bedroom with lovely sea and garden views from the window to the front. To the rear there is a hand basin set in vanity unit and this area could make a perfect en-suite.
Bedroom 3 - 3.07 x 3.05 (10'0" x 10'0") - A lovely double bedroom to the rear with views rural and mountain views from the windows to the rear and side.
Bathroom - 3.1 x 2.1 (10'2" x 6'10") - A very spacious split level bathroom with attractive coloured tiling and white suite comprising of bath with shower attachment over and hand basin. Window to the side over looking the garden and built in airing cupboard with shelving.
Wc - 1.3 x 1.1 (4'3" x 3'7") - Adjacent to the bathroom with low level WC and window to the side.
Workshop/Studio - 11.4 x 4.6 (37'4" x 15'1") - The driveway runs up to the large detached artist studio/workshop which was previously built as a stable but has also been used as an art studio having excellent light from the four double glazed windows to the front which look over the gardens and to the coast.
It is very private to the house and has stunning views. The building is of block construction with concrete floor and polycarbonate roof over a wooden frame. In need of some upgrading it has power and water connected. Attached to the workshop is a large store room.
Stone Outbuildings - In addition in the grounds there is a stone built log shed and also a stone built tractor and equipment room.
Static Caravan - Just beyond the workshop is a static caravan with water, drainage and electric connected and incredible sea views.
The caravan is an old style 2 bedroom Atlas Festival 29 and has seen better days but being fully serviced could easily be replaced by a new caravan or mobile unit etc and provide useful overflow accommodation or be the perfect location for a garden room.
Gardens - The property sits in approximately 2.34 acres.
A large gravelled gated driveway leads to the house and up to the workshop.
There are expansive lawns around the house plus sun patios, an orchard with apple and pear trees, and a vegetable garden and fruit cage. At the top of the garden there is a stream that babbles along the stone wall. The grounds are totally enclosed by stone walling and hedging and have stunning rural and coastal views.
A separate paddock to the rear also has a gated entrance off the lane so this can be completely separated from the house.
A notable feature of the acreage around the property is that unusually there are NO public footpaths crossing this private land.
Paddock - The paddock is completely self enclosed and has a gated entrance off the lane as well as a gated entrance to the garden. This land is suitable for grazing.
Additional Information - The property is freehold. It is connected to mains electricity and water. Drainage is to septic tank which is registered with Natural Resources Wales.
The owners have recently installed solar panels with battery back up which supply power directly to the house, and there is also oil fired central heating supplemented by the new log burning stove in the lounge. All the windows to the front have been replaced by UPVC units.
Dyffryn Ardudwy And Its Surrounds - Llwyn Gwian Bach sits in an elevated position approximately 1 mile the charming village of Dyffryn Ardudwy which lies between Harlech and Barmouth in Gwynedd, North Wales. Dyffryn sits on the narrow coastal strip between the glorious sandy beaches of Cardigan Bay to the west and the foothills of Snowdonia to the east. It is fabulous walking country with rolling hills, golden sands and wooded valleys to be explored. The landscape is full of history and the village attracts visitors seeking relaxing beaches, walking and ancient settlements and historical artefacts. This village offers good local shops, cafes, pubs and an art gallery. The surrounding area has an exciting array of wildlife and birds including soaring buzzards and red kites.
The bustling town of Harlech is just 4 miles away, dominated by its majestic 13th century castle which is a World Heritage Site. Popular with golfers due to its famous Royal St. David's course, Harlech also boasts an excellent variety of amenities including restaurants and shops. The nearby resort of Barmouth offers an amazing Panorama Walk with breathtaking views and also a harbour from which you can enjoy a ferry to Fairbourne for a ride on the miniature railway or a boat trip out to sea to try mackerel fishing.
The area contains a diversity of property and appeals equally as a holiday destination or a place to live.charming village of Dyffryn Ardudwy which lies between Harlech and Barmouth in Gwynedd, North Wales. Dyffryn sits on the narrow coastal strip between the glorious sandy beaches of Cardigan Bay to the west and the foothills of Snowdonia to the east. It is fabulous walking country with rolling hills, golden sands and wooded valleys to be explored. The landscape is full of history and the village attracts visitors seeking relaxing beaches, walking and ancient settlements and historical artefacts. This village offers good local shops, cafes, pubs and an art gallery. The surrounding area has an exciting array of wildlife and birds including soaring buzzards and red kites.
The bustling town of Harlech is just 4 miles away, dominated by its majestic 13th century castle which is a World Heritage Site. Popular with golfers due to its famous Royal St. David's course, Harlech also boasts an excellent variety of amenities including restaurants and shops. The nearby resort of Barmouth offers an amazing Panorama Walk with breathtaking views and also a harbour from which you can enjoy a ferry to Fairbourne for a ride on the miniature railway or a boat trip out to sea to try mackerel fishing.
The area contains a diversity of property and appeals equally as a holiday destination or a place to live.
Brochures
Dyffryn ArdudwyBrochure- COUNCIL TAXA payment made to your local authority in order to pay for local services like schools, libraries, and refuse collection. The amount you pay depends on the value of the property.Read more about council Tax in our glossary page.
- Band: G
- PARKINGDetails of how and where vehicles can be parked, and any associated costs.Read more about parking in our glossary page.
- Driveway
- GARDENA property has access to an outdoor space, which could be private or shared.
- Yes
- ACCESSIBILITYHow a property has been adapted to meet the needs of vulnerable or disabled individuals.Read more about accessibility in our glossary page.
- Ask agent
Dyffryn Ardudwy
Add an important place to see how long it'd take to get there from our property listings.
__mins driving to your place
Get an instant, personalised result:
- Show sellers you’re serious
- Secure viewings faster with agents
- No impact on your credit score
Your mortgage
Notes
Staying secure when looking for property
Ensure you're up to date with our latest advice on how to avoid fraud or scams when looking for property online.
Visit our security centre to find out moreDisclaimer - Property reference 34145022. The information displayed about this property comprises a property advertisement. Rightmove.co.uk makes no warranty as to the accuracy or completeness of the advertisement or any linked or associated information, and Rightmove has no control over the content. This property advertisement does not constitute property particulars. The information is provided and maintained by Monopoly Buy Sell Rent, Llanbedr. Please contact the selling agent or developer directly to obtain any information which may be available under the terms of The Energy Performance of Buildings (Certificates and Inspections) (England and Wales) Regulations 2007 or the Home Report if in relation to a residential property in Scotland.
*This is the average speed from the provider with the fastest broadband package available at this postcode. The average speed displayed is based on the download speeds of at least 50% of customers at peak time (8pm to 10pm). Fibre/cable services at the postcode are subject to availability and may differ between properties within a postcode. Speeds can be affected by a range of technical and environmental factors. The speed at the property may be lower than that listed above. You can check the estimated speed and confirm availability to a property prior to purchasing on the broadband provider's website. Providers may increase charges. The information is provided and maintained by Decision Technologies Limited. **This is indicative only and based on a 2-person household with multiple devices and simultaneous usage. Broadband performance is affected by multiple factors including number of occupants and devices, simultaneous usage, router range etc. For more information speak to your broadband provider.
Map data ©OpenStreetMap contributors.




