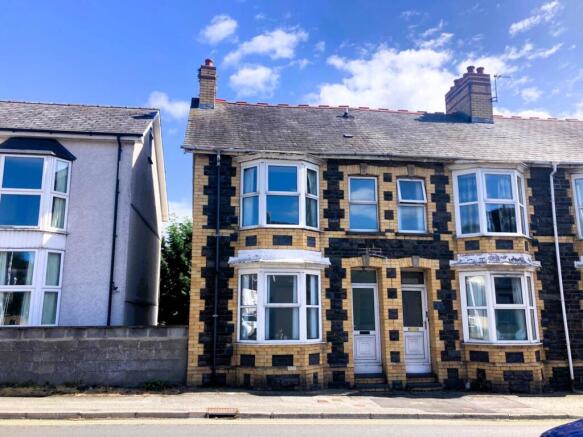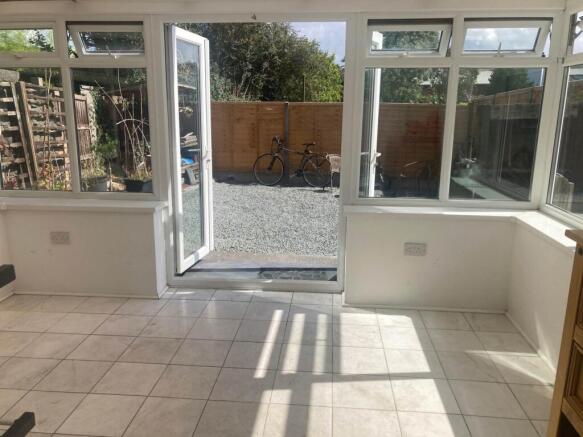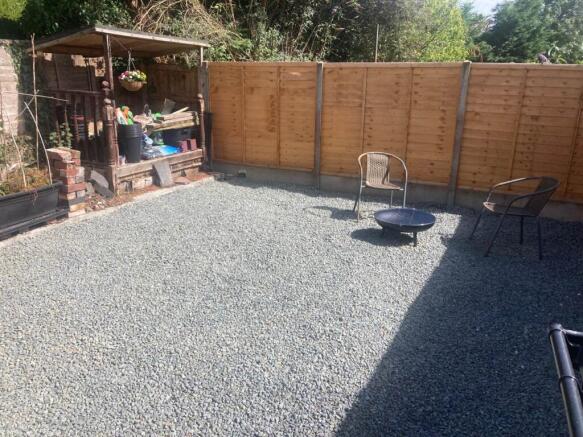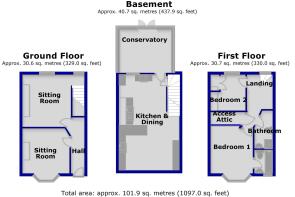3 bedroom end of terrace house for sale
Brook Terrace, Llanbadarn Fawr

- PROPERTY TYPE
End of Terrace
- BEDROOMS
3
- BATHROOMS
1
- SIZE
980 sq ft
91 sq m
- TENUREDescribes how you own a property. There are different types of tenure - freehold, leasehold, and commonhold.Read more about tenure in our glossary page.
Freehold
Key features
- Two Bedrooms
- Two Reception Rooms
- Terraced House
- Accommodation Over Three Levels
- Full Size Kitchen diner
- Gas Central Heating
- Close to Town Centre
- Access to Range of Amenities
Description
The ground floor features a comfortable sitting room and further lounge or study providing great versatility for guests or home working, whilst on the first floor you`ll find two bedrooms (one en-suite), family bathroom and fixed steps to the attic room
.
Outside there is an enclosed garden laid to stone chipping with access to communal pathway leading to the front .
The location allows good access to local amenities and is within comfortable reach of many prominent facilities offered by this busy university town.
Location
The property is located in a terrace of similar houses in the village of Llanbadarn, one mile from the University and Coastal Resort of Aberystwyth. Local amenities include Places of Worship, General Stores Garage/Filling Station, Public Houses and the Plascrug Leisure Centre with Swimming Pool. Extensive amenities and facilities are available in the University Town of Aberystwyth, with regular bus service and transport to all parts
Construction
The end terrace residence is solidly built from stone walls with exposed masonry work, under a pitched roof. The property benefits from a gas fired central heating system and double glazed windows.
Accommodation Comprises
The property is entered via PVCu door to:-
Entrance Hall
Stairs rising to first floor. Wood effect laminate floor. Single panelled radiator. Doors off to:-
Lounge / Study - 10'4" (3.15m) x 11'10" (3.61m)
Double glazed PVCu bay window to front elevation with painted timber panelling surround. Double panelled radiator. Inset coal effect gas fire with marble hearth and timber display mantle over. Wood effect laminate floor. Range of power points.
Sitting Room - 12'0" (3.66m) x 11'7" (3.53m)
Double glazed PVCu window to rear elevation. Power points. Double panelled radiator. Cupboard housing Baxi gas fired domestic boiler installed 2019, providing domestic hot water and central heating facilities. Fitted alcove shelving.
Stairs descending to:-
Lower Ground Floor
Kitchen/Dining Area - 22'11" (6.99m) x 14'8" (4.47m) Max
Double glazed window to the rear elevation. Extensive range of base and eye-level units with high-gloss worktops to two opposite walls, incorporating a breakfast bar and granite work surfaces. Fitted electric fan assisted oven. Four ring ceramic hob having stainless steel extrctor hood above.
One and a half bowl ceramic sink unit with mixer tap, together with a supplementary `Belfast` sink having mixer tap over.
Complementary ceramic wall tiling to water sensitive areas. Understairs cupboard.
A range of chrome power points .
Ceramic tiled flooring.
Recessed ceiling down lights.
Door to:
Conservatory - 12'2" (3.71m) x 10'0" (3.05m)
Electric under floor heating.
Double glazed PVCu windows to the rear and side elevations.
Double glazed French doors to the rear elevation giving access to the garden.
Marble tiled flooring.
Ideal space for dining or relaxing.
FIRST FLOOR
Landing
Double glazed PVCu window to rear elevation. Communicating doors off to:-
Bedroom Two - 8'4" (2.54m) x 9'2" (2.79m) Min
Double glazed PVCu window to rear elevation. Built-in double wardrobe. Panelled radiator. Range of power points. Feature alcove
Bedroom One - 10'11" (3.33m) x 9'0" (2.74m)
Double glazed PVCu bay window to front elevation. Fitted Cupboard with hanging rail. Double panelled radiator. Range of power points. Spotlights. Communicating sliding door to:-
En-Suite
Half opaque double glazed PVCu window to front elevation. Suite comprising pedestal wash hand basin, low flush w/c and panelled bath with mixer shower attachment. Ceramic floor tiles. Ceramic wall tiling. Heated towel rail.
Shower Room
Suite comprising low flush w/c, pedestal wash hand basin and shower cubicle with glazed screen housing electric `Triton` shower unit. Ceramic tiles to floor. Ceramic wall tiles. Heated chrome towel rail.
Attic Room - 16'5" (5m) x 14'2" (4.32m)
Double glazed `Velux` window to rear elevation. Vaulted ceilings. Built-in storage cupboards. Single panelled radiator.
Outside
The rear garden is laid to low maintenance stone chipping, having timber fencing to perimeters.
There is a pathway providing right of access along the side of the terrace to the front
Council Tax
Council Tax Band D
Services
Mains gas, electricity, water and drainage are connected.
Anti Money Laundering
The successful purchaser will be required to produce adequate identification to prove their identity within the terms of the Money Laundering Regulations. Appropriate examples include: Passport/Photo Driving Licence and a recent Utility Bill. Proof of funds will also be required, or if a mortgage is required a copy of a mortgage decision in principal. The successful purchaser(s) will be charged £20 including vat, per person for digital AML verification. We appreciate your cooperation to avoid any delays in finalising the sale.
Important Information
Whilst we endeavour to make our sales details accurate and reliable they should not be relied on as statements or representations of fact and do not constitute any part of an offer or contract. The seller does not make or give nor do we or our employees have the authority to make or give any representation or warranty in relation to the property. Please contact the office before viewing the property. If there is any point which is of particular importance to you we will be pleased to check the information for you and to confirm that the property remains available. This is particularly important if you are contemplating travelling some distance to view the property. We would strongly recommend that all the information which we provide about the property is verified by yourself on inspection and also by your conveyancer, especially where statements have been made by us to the effect that the information provided has not been verified. LLOYD HERBERT & JONES HAVE NOT TESTED ANY ELECTRICAL WIRING, PLUMBING, DRAINAGE OR OTHER APPLIANCES. THE MENTION OF ANY APPLIANCES AND OR SERVICES WITHIN THESE SALES PARTICULARS DOES NOT IMPLY THAT THEY ARE IN FULL AND EFFICIENT WORKING ORDER.
Notice
Please note we have not tested any apparatus, fixtures, fittings, or services. Interested parties must undertake their own investigation into the working order of these items. All measurements are approximate and photographs provided for guidance only.
Brochures
Web Details- COUNCIL TAXA payment made to your local authority in order to pay for local services like schools, libraries, and refuse collection. The amount you pay depends on the value of the property.Read more about council Tax in our glossary page.
- Band: D
- PARKINGDetails of how and where vehicles can be parked, and any associated costs.Read more about parking in our glossary page.
- Yes
- GARDENA property has access to an outdoor space, which could be private or shared.
- Yes
- ACCESSIBILITYHow a property has been adapted to meet the needs of vulnerable or disabled individuals.Read more about accessibility in our glossary page.
- Ask agent
Brook Terrace, Llanbadarn Fawr
Add an important place to see how long it'd take to get there from our property listings.
__mins driving to your place
Get an instant, personalised result:
- Show sellers you’re serious
- Secure viewings faster with agents
- No impact on your credit score
Your mortgage
Notes
Staying secure when looking for property
Ensure you're up to date with our latest advice on how to avoid fraud or scams when looking for property online.
Visit our security centre to find out moreDisclaimer - Property reference 5757_LHJS. The information displayed about this property comprises a property advertisement. Rightmove.co.uk makes no warranty as to the accuracy or completeness of the advertisement or any linked or associated information, and Rightmove has no control over the content. This property advertisement does not constitute property particulars. The information is provided and maintained by Lloyd, Herbert & Jones, Aberystwyth. Please contact the selling agent or developer directly to obtain any information which may be available under the terms of The Energy Performance of Buildings (Certificates and Inspections) (England and Wales) Regulations 2007 or the Home Report if in relation to a residential property in Scotland.
*This is the average speed from the provider with the fastest broadband package available at this postcode. The average speed displayed is based on the download speeds of at least 50% of customers at peak time (8pm to 10pm). Fibre/cable services at the postcode are subject to availability and may differ between properties within a postcode. Speeds can be affected by a range of technical and environmental factors. The speed at the property may be lower than that listed above. You can check the estimated speed and confirm availability to a property prior to purchasing on the broadband provider's website. Providers may increase charges. The information is provided and maintained by Decision Technologies Limited. **This is indicative only and based on a 2-person household with multiple devices and simultaneous usage. Broadband performance is affected by multiple factors including number of occupants and devices, simultaneous usage, router range etc. For more information speak to your broadband provider.
Map data ©OpenStreetMap contributors.




