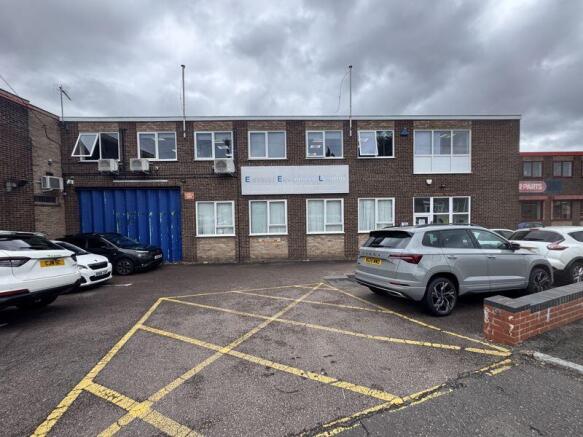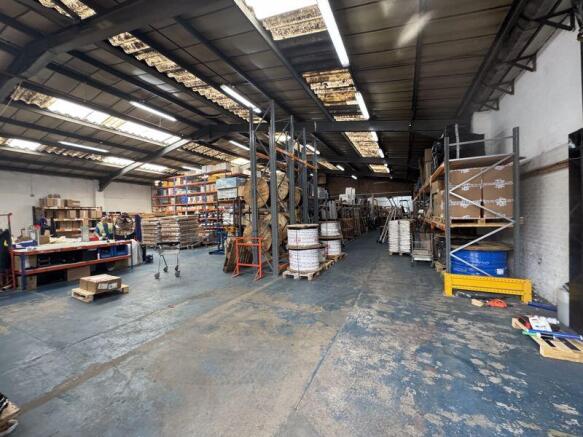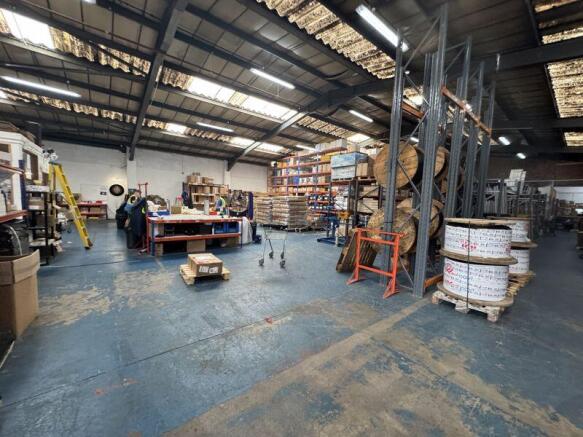Light industrial facility to lease
Parker Drive, Leicester
- SIZE
Ask agent
- SECTOR
Light industrial facility to lease
Lease details
- Lease available date:
- Ask agent
- Lease type:
- Long term
Key features
- TO LET - Single Storey Industrial Unit With F/F Offices
- Single Storey Industrial Unit With F/F Offices
- Located Off Blackbird Road & Beaumont Leys Lane
- Total GIA: 8,964 sqft (832.79 sqm) approx.
- G/F: Industrial Unit & Block of WCs
- F/F: Offices & WCs
- Front & Rear Loading, Front Parking
- Eaves Height of Approx. 4.18 Meters and 6.18 Meters To The Apex
- Available Now
Description
Location
The property is conveniently located in a mixed industrial/residential location on Parker Drive, which is between Blackbird Road and Beaumont Leys Lane, approximately 2 miles North of Leicester City Centre. The property is most easily accessed via the A6 St Margaret's Way, and is close to other industrial units and offices.
Description
Kal Sangra Shonki Brothers Ltd are pleased to offer this single storey industrial unit with first floor offices of approximately 8,964 sqft with an eave's height of approximately 4.18 meters and 6.18 meters to the apex. The property briefly comprises; industrial unit, first floor office, WC facilities and a kitchenette. We understand the property benefits from existing Class B use, 3 phase electric supply, front and rear loading bay and parking to the front.
Accommodation
Ground Floor: 7,872 sqft (731.36 sqm)
Block of WC's & industrial unit
First Floor: 1,092 sqft (101.43 sqm)
WCs & offices
Total GIA: 8,964 sqft (832.79 sqm)
Outside: Front parking, front/rear loading
Planning
We understand that the property has Class B use with potential for alternative uses subject to obtaining planning permission.
All enquiries regarding planning should be made direct to Leicester City Council Planning department on
.
Rent
£60,000 pax.
VAT is not applicable.
Lease Terms
The property is available to let by way of a 3 year lease or longer on a full repairing and insuring basis with 3 yearly rent reviews.
Legal Costs
The ingoing tenant will be responsible for the landlords reasonable legal costs for the preparation of the lease.
Rating Assessment
Charging Authority: Leicester City Council
Description: Warehouse & Premises
Rateable Value: £36,250.00
Rates Payable: £18,088.75
Period: 1 April 2023 - present
Please make your own enquiries in respect of any rating liability.
Building Insurance
To be confirmed.
Services
The unit benefits from 3 phase electric supply, gas supply and water.
The services, fittings and appliances (if any) have not been tested by the agents.
Viewings
Kal Sangra, Shonki Brothers Ltd
85 Granby Street, Leicester LE1 6FB
Tel:
Email:
Brochures
Parker Drive, Leicester
NEAREST STATIONS
Distances are straight line measurements from the centre of the postcode- Leicester Station1.8 miles
- Syston Station3.7 miles
- South Wigston Station5.0 miles
Notes
Disclaimer - Property reference 12730357. The information displayed about this property comprises a property advertisement. Rightmove.co.uk makes no warranty as to the accuracy or completeness of the advertisement or any linked or associated information, and Rightmove has no control over the content. This property advertisement does not constitute property particulars. The information is provided and maintained by Kal Sangra Shonki Brothers, Leicester - Commercial. Please contact the selling agent or developer directly to obtain any information which may be available under the terms of The Energy Performance of Buildings (Certificates and Inspections) (England and Wales) Regulations 2007 or the Home Report if in relation to a residential property in Scotland.
Map data ©OpenStreetMap contributors.




