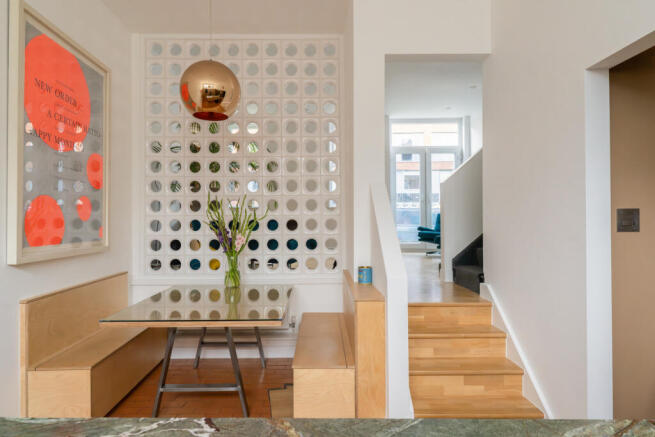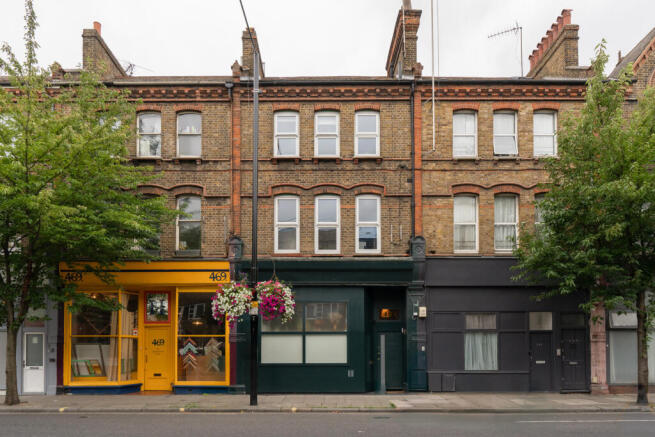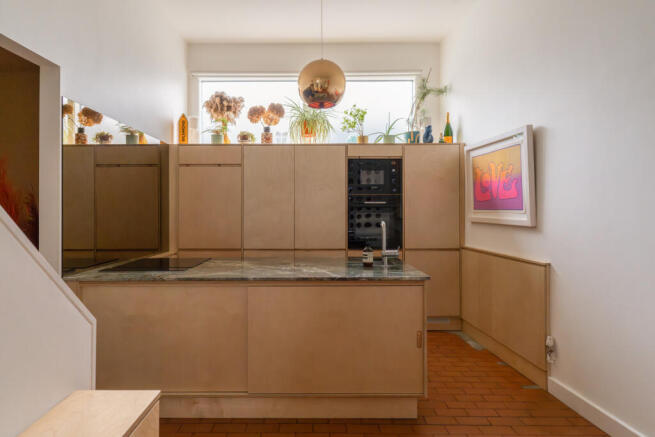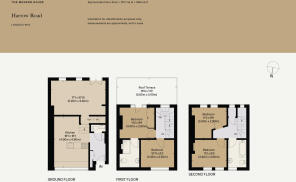
Harrow Road III, London W10

- PROPERTY TYPE
Terraced
- BEDROOMS
4
- BATHROOMS
2
- SIZE
1,095 sq ft
102 sq m
- TENUREDescribes how you own a property. There are different types of tenure - freehold, leasehold, and commonhold.Read more about tenure in our glossary page.
Freehold
Description
The Tour
A mix of stock and red-brick rises orderly across the three-storeys façade, with the upper floors punctuated by new sash windows. At street level, the former shop front incorporates obscured glazing and is washed in a rich, bottle green hue.
The green-painted front door opens to the hallway, finished with 'Caddie' by Paint and Paper Library. Except for a few bold bursts of colour, a restrained palette has been applied throughout the house, with most of the spaces finished with crisp white walls. The original quarry tiles have been retained and extend to the open plan kitchen and dining room, with a direct line of sight toward the canal at the rear. Here, high ceilings create a sense of openness, while a large bronze panel positioned on the wall reflects the light from the frosted glass above. Bespoke plywood units are fronted by a substantial island, topped with sleek marble surfaces offering abundant space for food preparation. Integrated appliances by include an induction hob and double oven, a Samsung fridge and freezer and an AEG washing machine and tumble dryer. The dining area is anchored by two built-in benches with underneath storage space.
A short flight of steps ascends to the bright living room, screened from the kitchen by a wall of ceramic Cobogó bricks imported from Brazil that allows natural light to flow across the space. South-facing French glass doors open directly to the canal. The current owners benefit from mooring rights which are subject to application. The sitting area is oriented toward a full-height bank of plywood joinery, home to the TV unit alongside open shelving and cupboards. A light-toned ply parquet extends underfoot in a herringbone pattern. Also on this floor is a separate WC room, clad in bright orange tiles and fitted with a Barbican sink.
A staircase rises to the landing, painted in a moody slate shade and fitted with carpets that extend to the bedrooms. Tranquil and private, the principal bedroom is positioned to the rear and opens to a spacious terrace, with serene views of the water. There is a spacious fitted wardrobe and alcoves at each side of the bed with built-in shelving. The blue-tiled en suite is well appointed with a shower cubicle. The second bedroom is at the front of the plan and two more are on the uppermost floor, served by a shared bathroom with a shower over bath.
Outdoor Space
A generous private terrace is accessed from the principal bedroom on the first floor. South-facing and private, it looks directly over the canal and offers the perfect spot to sip a coffee or relax, with space for a large lounging area.
The Area
Harrow Road is brilliantly positioned for making the most of the shops, restaurants and bars of Westbourne Grove, Portobello and Notting Hill.
Nearby Golborne Road is home to a host of amenities, including yoga/wellness studio Love Supreme, the well-regarded Straker’s and the famous Lisboa patisserie. A little further south is Portobello Market with local favourites Layla Bakery and Flying Horse Coffee. Sister to The Pelican, Fat Badger serves up delicious food and drinks. The Golborne Deli and Wine Shop is a one-stop shop for an evening’s hosting.
A five minutes’ walk away, Jaego’s House is an innovative family members club and nursery complete with a jungle gym, a kids’ cinema and classes for both the children and their parents. The new arts and social club, Ladbroke Hall, lies at the end of St Marks’ Road on Barlby Road, where there are jazz nights, poetry readings, theatre shows and live music, as well as an Italian Restaurant, Pollini.
The surrounding area teems with brilliant, state and private, schooling options. St Thomas’ CofE Primary School, Queen’s Park Primary School and St Peter’s CofE School are within easy reach. For older pupils, the nearby Paddington Academy, All Saints Catholic College and Westminster Academy are well regarded by local families.
The house is well served by public transports. Westbourne Park station is a 14-minute walk, with the Circle line connecting to King’s Cross in around 14 minutes. Queen’s Park station is a 15 minutes’ walk away, served by the Bakerloo and Lioness lines.
Council Tax Band: C
- COUNCIL TAXA payment made to your local authority in order to pay for local services like schools, libraries, and refuse collection. The amount you pay depends on the value of the property.Read more about council Tax in our glossary page.
- Band: C
- PARKINGDetails of how and where vehicles can be parked, and any associated costs.Read more about parking in our glossary page.
- Residents
- GARDENA property has access to an outdoor space, which could be private or shared.
- Terrace
- ACCESSIBILITYHow a property has been adapted to meet the needs of vulnerable or disabled individuals.Read more about accessibility in our glossary page.
- Ask agent
Harrow Road III, London W10
Add an important place to see how long it'd take to get there from our property listings.
__mins driving to your place
Get an instant, personalised result:
- Show sellers you’re serious
- Secure viewings faster with agents
- No impact on your credit score



Your mortgage
Notes
Staying secure when looking for property
Ensure you're up to date with our latest advice on how to avoid fraud or scams when looking for property online.
Visit our security centre to find out moreDisclaimer - Property reference TMH82434. The information displayed about this property comprises a property advertisement. Rightmove.co.uk makes no warranty as to the accuracy or completeness of the advertisement or any linked or associated information, and Rightmove has no control over the content. This property advertisement does not constitute property particulars. The information is provided and maintained by The Modern House, London. Please contact the selling agent or developer directly to obtain any information which may be available under the terms of The Energy Performance of Buildings (Certificates and Inspections) (England and Wales) Regulations 2007 or the Home Report if in relation to a residential property in Scotland.
*This is the average speed from the provider with the fastest broadband package available at this postcode. The average speed displayed is based on the download speeds of at least 50% of customers at peak time (8pm to 10pm). Fibre/cable services at the postcode are subject to availability and may differ between properties within a postcode. Speeds can be affected by a range of technical and environmental factors. The speed at the property may be lower than that listed above. You can check the estimated speed and confirm availability to a property prior to purchasing on the broadband provider's website. Providers may increase charges. The information is provided and maintained by Decision Technologies Limited. **This is indicative only and based on a 2-person household with multiple devices and simultaneous usage. Broadband performance is affected by multiple factors including number of occupants and devices, simultaneous usage, router range etc. For more information speak to your broadband provider.
Map data ©OpenStreetMap contributors.





