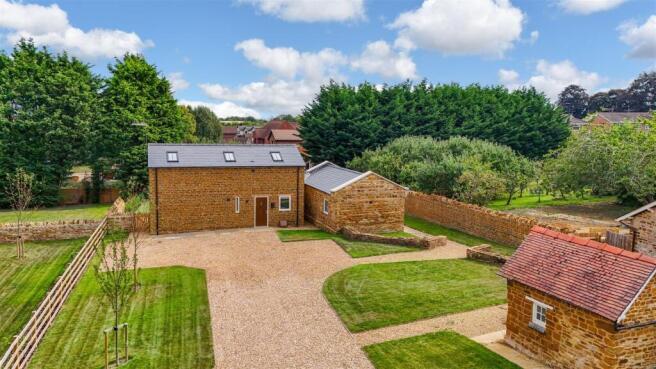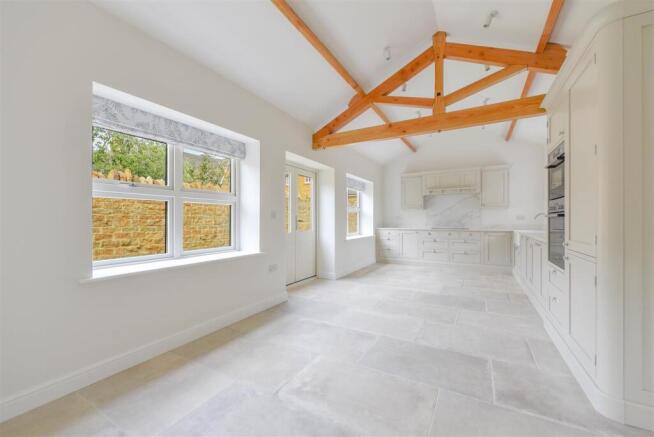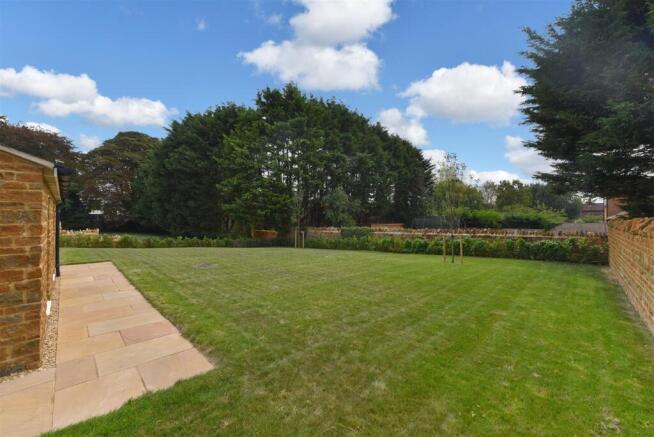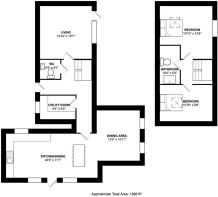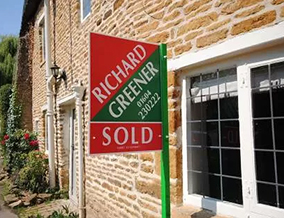
2 bedroom cottage for sale
Main Road, Duston, Northampton
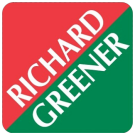
- PROPERTY TYPE
Cottage
- BEDROOMS
2
- BATHROOMS
1
- SIZE
1,300 sq ft
121 sq m
- TENUREDescribes how you own a property. There are different types of tenure - freehold, leasehold, and commonhold.Read more about tenure in our glossary page.
Freehold
Description
Ground Floor -
Entrance Hall - 2.84m x 2.39m + 4.22m x 1.07m (9'04 x 7'10 + 13'10 - Entered via a solid oak front door, there is an attractive flagstone effect tile floor, with stairs rising to the first floor and doors leading to:-
Lounge - 4.22m x 4.14m (13'10 x 13'07) - Benefitting from a herringbone wood-effect tile floor and patio doors overlooking the rear garden. There are TV and telephone points connected.
Kitchen/Diner - A stunning open-plan family room with exposed beams to the ceiling, windows on three elevations, allowing lots of natural light. There is a door to the side giving access to the garden.
Kitchen Area - 7.32m x 3.51m (24'00 x 11'06) - Finished with high-quality bespoke cabinetry by The White Kitchen Company, this kitchen is a superb showcase of craftsmanship. It features a combination of floor and wall-mounted units paired with elegant white quartz worktops, matching upstands and a coordinating cooker backboard. An integrated ceramic induction hob sits beneath a sleek extractor, while a classic Belfast sink with chrome taps provides a timeless focal point. The kitchen is further equipped with a dishwasher, fridge freezer and double oven, blending traditional style with modern convenience.
Dining Area - 4.01m x 3.33m + 2.36m x 2.13m (13'02 x 10'11 + 7'0 - With windows overlooking the rear garden, there is enough room for a dining suite.
Utility - 2.79m x 1.88m (9'02 x 6'02) - The bespoke units continue, with plumbing for a washing machine, and an integrated sink overlooking a window to the front. There is access to the boiler.
Wc - 1.63m x 1.65m (5'04 x 5'05) - Suite comprising WC and hand wash basin.
First Floor -
Landing - 2.34m x 1.17m (7'08 x 3'10) - A Velux window allows plenty of natural light into the landing and stairwell. There are doors to:-
Bedroom One - 4.19m x 4.22m (13'09 x 13'10) - A three casement window overlooks the rear garden. There is space for a double bed, and the carpet is fitted with high-level TV points connected.
Bedroom Two - 4.22m x 2.87m (13'10 x 9'05) - A window to the rear and Velux to the front, there is space for a double bed and high-level TV points connected.
Shower Room - 3.05m x 1.60m (10'00 x 5'03) - Suite comprising shower cubicle, WC and hand wash basin with heated chrome towel rail and a Velux window to the front.
Outside -
Rear Garden - The property enjoys an attractive rear garden, predominantly laid to lawn and framed by mature shrub borders and stone boundary walls. Newly planted hedges further enhance both privacy and appeal. Benefiting from a sunny south-facing aspect, the garden provides an ideal setting for family living and summer entertaining. Gated access is available on both sides, leading to the front of the property.
Front - This property forms part of an exclusive development of just three homes, which share the gravel driveway. The frontage provides off-road parking for multiple vehicles, with lawned areas to either side. There is access to a stone outbuilding, suitable for storage. There is also potential to add an oak-framed carport, which is included in the planning permissions.
Services - Mains gas, water and electricity are connected.
How To Get There - From Northampton town centre, proceed in an easterly direction along the A4500 passing Northampton Train Station and continuing towards St James. Take the left-hand lane past Franklins Gardens and continue along the A4500, and take a right-hand turning at the main traffic lights leading onto Duston Road. At the traffic lights, proceed left onto Tollgate Way, taking the first right onto Main Road, entering the village of Duston. Before reaching the roundabout, the property can be found on the left-hand side. Enter the gravel driveway and proceed to the left.
Local Amenities - Duston is situated approximately three miles from Northampton town centre with good road links to the M1 junction 16, approximately 4 miles away, and rail links from Northampton to Euston from Castle Station approximately three miles distant. Duston boasts a full range of shopping facilities including supermarkets at Sixfields and local school facilities within walking distance. The area also includes a cinema and football stadium, as well as many restaurants and pubs.
Brochures
Main Road, Duston, Northampton- COUNCIL TAXA payment made to your local authority in order to pay for local services like schools, libraries, and refuse collection. The amount you pay depends on the value of the property.Read more about council Tax in our glossary page.
- Ask agent
- PARKINGDetails of how and where vehicles can be parked, and any associated costs.Read more about parking in our glossary page.
- Yes
- GARDENA property has access to an outdoor space, which could be private or shared.
- Yes
- ACCESSIBILITYHow a property has been adapted to meet the needs of vulnerable or disabled individuals.Read more about accessibility in our glossary page.
- Ask agent
Energy performance certificate - ask agent
Main Road, Duston, Northampton
Add an important place to see how long it'd take to get there from our property listings.
__mins driving to your place
Get an instant, personalised result:
- Show sellers you’re serious
- Secure viewings faster with agents
- No impact on your credit score
About Richard Greener, Northampton
9 Westleigh Office Park Scirocco Close Moulton Northampton NN3 6BW



Your mortgage
Notes
Staying secure when looking for property
Ensure you're up to date with our latest advice on how to avoid fraud or scams when looking for property online.
Visit our security centre to find out moreDisclaimer - Property reference 34145125. The information displayed about this property comprises a property advertisement. Rightmove.co.uk makes no warranty as to the accuracy or completeness of the advertisement or any linked or associated information, and Rightmove has no control over the content. This property advertisement does not constitute property particulars. The information is provided and maintained by Richard Greener, Northampton. Please contact the selling agent or developer directly to obtain any information which may be available under the terms of The Energy Performance of Buildings (Certificates and Inspections) (England and Wales) Regulations 2007 or the Home Report if in relation to a residential property in Scotland.
*This is the average speed from the provider with the fastest broadband package available at this postcode. The average speed displayed is based on the download speeds of at least 50% of customers at peak time (8pm to 10pm). Fibre/cable services at the postcode are subject to availability and may differ between properties within a postcode. Speeds can be affected by a range of technical and environmental factors. The speed at the property may be lower than that listed above. You can check the estimated speed and confirm availability to a property prior to purchasing on the broadband provider's website. Providers may increase charges. The information is provided and maintained by Decision Technologies Limited. **This is indicative only and based on a 2-person household with multiple devices and simultaneous usage. Broadband performance is affected by multiple factors including number of occupants and devices, simultaneous usage, router range etc. For more information speak to your broadband provider.
Map data ©OpenStreetMap contributors.
