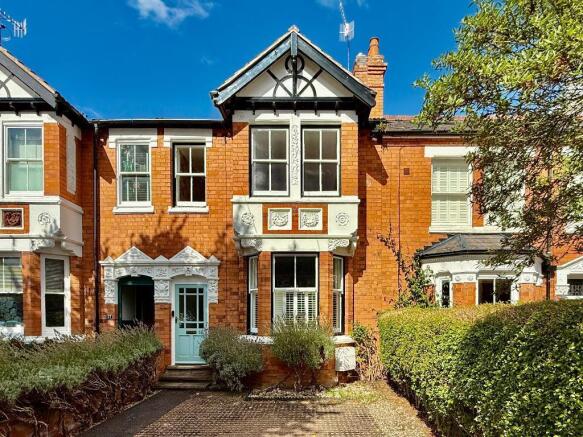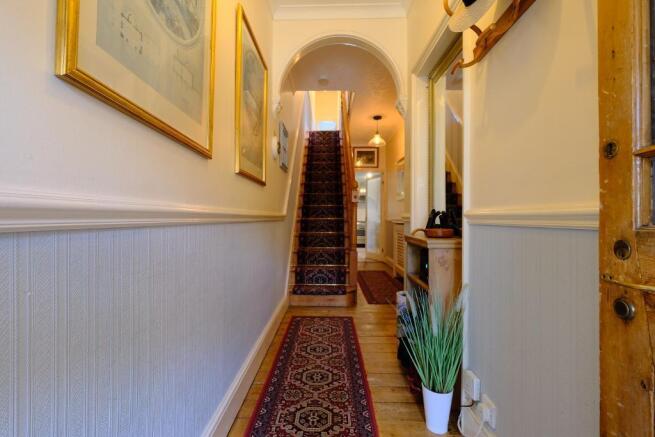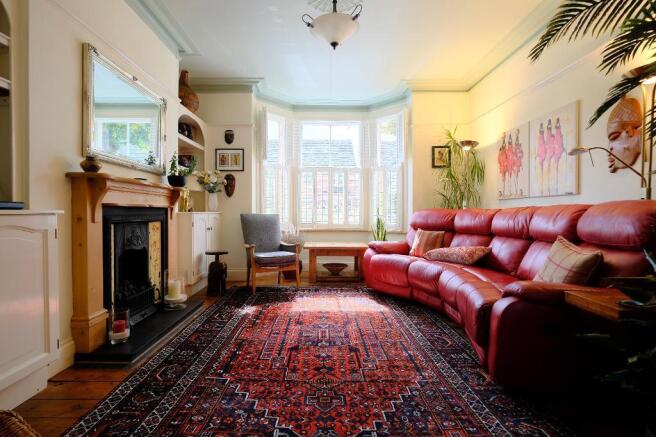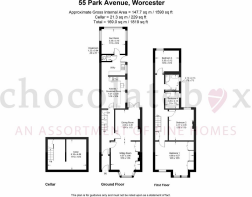Park Avenue, Worcester, Worcestershire, WR3 7AJ

- PROPERTY TYPE
Terraced
- BEDROOMS
4
- BATHROOMS
1
- SIZE
Ask agent
- TENUREDescribes how you own a property. There are different types of tenure - freehold, leasehold, and commonhold.Read more about tenure in our glossary page.
Freehold
Key features
- Attractive PERIOD 4 bed family home
- Very pretty mature rear garden
- Same owners for 37 happy years
- Built in 1898 so great kerb appeal
- Parking for at least 3 cars.
- Superb family home, D EPC rating
- Highly sought after area of N Worcester
- Useful cellar, use like a garage
- Large kitchen and separate utility
- Mature, enclosed garden with big shed
Description
*****A helpful video is available on request****
The front of the house has the original decorative mouldings, black & white apex & blue brick path. There is hard standing parking with grid pattern paving & a drop kerb allowing for further parking on the road.
With a large, sunny sitting room, (13' x 12'), with a grand bay window, wooden flooring, a feature gas fire place, (chimney is lined, checked July 2025), picture rails and an original Victorian door. Tasteful plantation white shutters have been added by the owner for privacy. The sitting room and dining room are both open plan, so ideal when entertaining.
The dining room is a perfect size at (13' x 11') and has original picture rails and double glazed double doors leading straight out to the garden. The owner has retained the original wrought iron fireplace which could be reinstated.
The kitchen is large at 14' x 10'. With a Belfast sink, large gas oven and hob and plenty of space to add a large family table. There is a dishwasher. This space has so much potential and is typical of this era. An archway leads to a handy separate utility room which houses the washing machine and dryer, plus there is an additional sink, cupboards, cloakroom and door to the garden. The outdoor garden tap is just outside the back door.
At the rear of the house is a delightful additional sun/garden room, with conservatory electric radiator and currently used as a playroom with views over the garden. Perfect place for children to play safely.
There is a cellar, accessed via the entrance hall, providing ample storage for household items, wine, tools, paints etc. Simply use it like you would a garage or workshop. It also has the potential to be tanked for additional living space,((subject to planning).
Head up the original staircase and you will find Bedroom 1, a fabulous space at (16' x 15') overlooking the avenue.It will take a large Queen sized bed and has 3 period windows, plantation shutters for privacy and my favourite, a window seat with storage underneath.
Next find Bedroom 2, a super sized (13' x 11') overlooking the rear garden, with original period fireplace, picture rails and large enough to take a double bed.
Bedroom 3, at the rear is (10' x 9') and again an excellent double room, with views over the garden, high ceilings, currently used as a double office.
Bedroom 4 is really cute, used for grandchildren when they stay and at (7' x7') would make an ideal home office or dressing room.
There is a family bathroom with a large sink, bath and shower. The ceiling has 4 LED downlights with a central sun tunnel light bringing natural light into the room, even on the dullest days. There is a classic column radiator.
The gas central heating boiler is housed in the airing cupboard on the landing, installed in 2013, serviced annually with the last service July 2025.There is a large boarded loft with fitted loft ladder that offers a significant amount of additional storage.
The garden is really pretty, mature with plentiful roses, clematis, bedding plants and has been lovingly tended over the years. It is low maintenance with pretty brick paving and there is an outside tap close to the back door.
There is a large handy shed for gardening equipment and additional parking for one at the rear of the house, (accessed via Bourne Street and left into Victoria Lane, a dead end). I am told the children spent many hours safely cycling and playing footie on Victoria Lane at the back).
We look forward to showing you around.
55 Park Avenue is a quiet residential location within walking distance of Barbourne, Pitchcroft racecourse and Worcester town centre, with its plethora of shops, cafes, restaurants, bars and local amenities. The house is a 12 minute drive to the M5, really handy for those needing good proximity to the motorway.
Local schools include North Worcester Primary Academy, Riversides School and Nunnery Wood High School, Tudor Grange Academy and Newbridge school. Plus The Royal Grammar School and Kings Worcester so you will find plenty of choice close by covering a wide range of good schools.
Gheluvelt Park is on your doorstep, a memorial park built to honour those lost in the First World War. It straddles Barbourne Brook and has two distinct areas. a formal park to the east and an informal area managed for wildlife. With a cafe and water shoots for children it is an ideal park in which to stretch your legs and tire out the children! It has two new tennis courts, two outdoor table tennis tables and outdoor gym equipment.
The nearest doctors' surgery is within walking distance, including a chemist.
The well regarded city of Worcester with its excellent retail, cultural facilities and renowned schools also boasts a first class county cricket ground, a racecourse and Foregate Street railway station (direct to London and Birmingham) all within a mile walk of the property.
The 'Kepax' foot and cycle bridge complete a superb 'figure of eight' five mile riverside route along the banks of the River Severn, past the spectacular Cathedral and racecourse, accessed from nearby Sabrina bridge.
The property is also within a few minutes drive of the recently completed southern ring road with easy access to the M5 motorway and the recently completed Worcestershire Parkway railway station with links to South Wales, the northern Midlands and beyond.
Worcester Foregate Street or Worcester Shrub Hill train stations are a few minutes' away and have direct links to Malvern (8 mins), Cheltenham (25 mins), Birmingham (45 mins), Oxford (1 hour 5 mins), Reading (1 hour 30 mins), Bristol (1 hour 30 mins), and London Paddington (2 hour 5 mins) with Junction 6 & 7 of the M5 a short drive away. Gloucester, Cheltenham, Stratford-Upon-Avon, Leamington Spa, Broadway, Bristol, Cardiff and Birmingham all readily accessible.
The beautiful Cotswolds and Malvern Hills are both within easy reach too.
VIEWINGS
By prior appointment through the agents, ChocolateBox - OPEN everyday from 7.00 am including evenings and weekends.
CONSUMER PROTECTION FROM UNFAIR TRADING REGULATIONS 2008 (CPR)
We endeavour to ensure that the details contained in all our brochures are correct through making detailed enquiries with the owner but they are not guaranteed. The agents have not tested any appliance, equipment, fixture, fitting or service and have not seen the title deeds to confirm tenure. All liability in negligence or otherwise for any loss arising from the use of these particulars is hereby excluded.
MONEY LAUNDERING REGULATIONS
Require prospective purchasers to produce two original ID documents prior to any offer being accepted by the owners.
- COUNCIL TAXA payment made to your local authority in order to pay for local services like schools, libraries, and refuse collection. The amount you pay depends on the value of the property.Read more about council Tax in our glossary page.
- Band: D
- PARKINGDetails of how and where vehicles can be parked, and any associated costs.Read more about parking in our glossary page.
- Yes
- GARDENA property has access to an outdoor space, which could be private or shared.
- Yes
- ACCESSIBILITYHow a property has been adapted to meet the needs of vulnerable or disabled individuals.Read more about accessibility in our glossary page.
- Ask agent
Park Avenue, Worcester, Worcestershire, WR3 7AJ
Add an important place to see how long it'd take to get there from our property listings.
__mins driving to your place
Get an instant, personalised result:
- Show sellers you’re serious
- Secure viewings faster with agents
- No impact on your credit score
Your mortgage
Notes
Staying secure when looking for property
Ensure you're up to date with our latest advice on how to avoid fraud or scams when looking for property online.
Visit our security centre to find out moreDisclaimer - Property reference 711313. The information displayed about this property comprises a property advertisement. Rightmove.co.uk makes no warranty as to the accuracy or completeness of the advertisement or any linked or associated information, and Rightmove has no control over the content. This property advertisement does not constitute property particulars. The information is provided and maintained by ChocolateBox Homes, Malvern. Please contact the selling agent or developer directly to obtain any information which may be available under the terms of The Energy Performance of Buildings (Certificates and Inspections) (England and Wales) Regulations 2007 or the Home Report if in relation to a residential property in Scotland.
*This is the average speed from the provider with the fastest broadband package available at this postcode. The average speed displayed is based on the download speeds of at least 50% of customers at peak time (8pm to 10pm). Fibre/cable services at the postcode are subject to availability and may differ between properties within a postcode. Speeds can be affected by a range of technical and environmental factors. The speed at the property may be lower than that listed above. You can check the estimated speed and confirm availability to a property prior to purchasing on the broadband provider's website. Providers may increase charges. The information is provided and maintained by Decision Technologies Limited. **This is indicative only and based on a 2-person household with multiple devices and simultaneous usage. Broadband performance is affected by multiple factors including number of occupants and devices, simultaneous usage, router range etc. For more information speak to your broadband provider.
Map data ©OpenStreetMap contributors.




