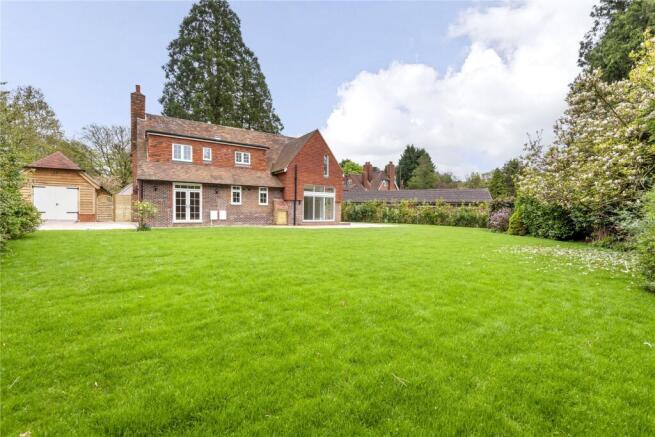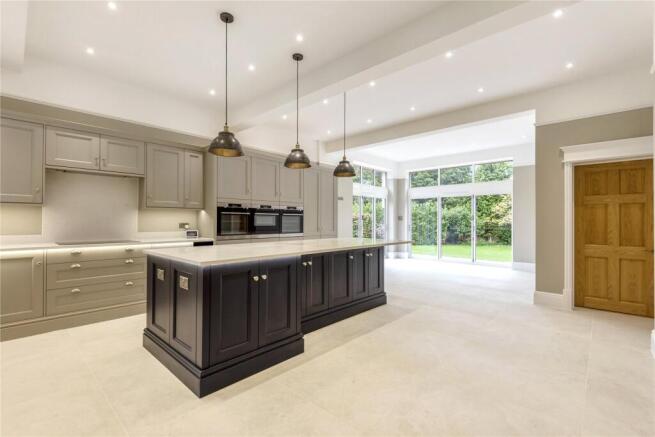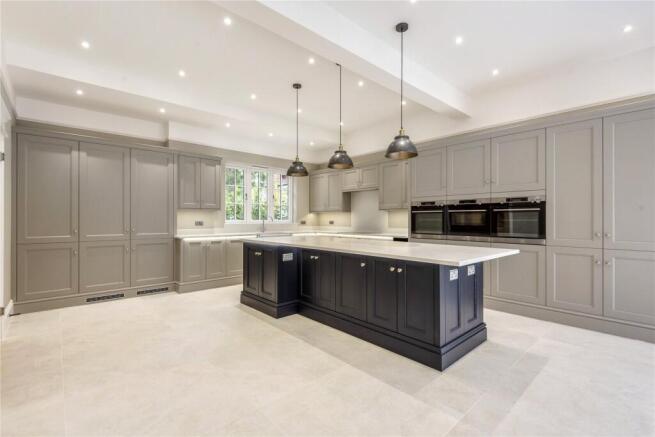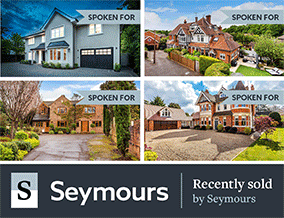
Tilford Road, Hindhead, Surrey, GU26

- PROPERTY TYPE
Detached
- BEDROOMS
4
- BATHROOMS
3
- SIZE
Ask agent
- TENUREDescribes how you own a property. There are different types of tenure - freehold, leasehold, and commonhold.Read more about tenure in our glossary page.
Freehold
Key features
- Renovated to an exceptionally high specification
- Enclosed west facing gardens with wrap-around terracing and established lawn and borders
- Extensive gravel driveway and detached garage with attached workshop
- Outstanding handcrafted Shaker kitchen/dining/family room with double aspect bi-fold doors
- Superb sitting room with French doors onto the garden
- Study / formal dining room / playroom
- Fantastic principal bedroom with luxurious en suite bathroom
- En suite guest double bedroom
- Two further bedrooms and equally deluxe family bathroom
- Details specification sheet available on request
Description
The current owner has sympathetically transformed this period house into a spacious modern home with an exacting level of attention to detail, quality and features.
A wide driveway provides ample parking and turning, with the added benefit of an Oak Barn Style garage with lockable workshop/store to the rear.
A deep recessed entrance porch leads to the front door which opens into a magnificent entrance hall. With high ceilings, and limestone flooring, this is a beautiful first glimpse of the home, and sets the tone for "wow" moments that are to come.
The warmth of a heritage palette, picture rails, handcrafted door mantels and the balustrades of a turning staircase, lit by a Vintage 1940’s French chandelier, are to be commended. The warmth may also come from the underfloor heating which extends throughout the ground floor! Moving towards the rear of the hallway you benefit from a ground floor cloakroom alongside a fully fitted boot room with bespoke joinery providing cupboards at adult and child height for easy storage of school bags, coats, scarves, and gloves. Dual height coat hooks for adults and children, integrated shoe and boot racks plus bench seat for ease of putting on shoes and boots.
Double part glazed internal doors open into a superb dual aspect sitting room with French doors opening directly onto the garden; perfect for summer days while the central fire provides both a focal point and warmth for cosy winter evenings. Sitting to the front of the property is a good sized study/dining room that could easily be a playroom or TV room if needed.
The real heart of the home, and where day to day family life, and some great parties (I suspect), will predominate is an open plan kitchen/dining/family room. Stretching 32'2, the full depth of the house, and benefitting from both high ceilings and a triple aspect this is a spacious and light room. The dining/family area to the rear benefits from bi-folding doors onto an Indian sandstone paved patio; offering a seamless blend of indoor/outdoor living in the summer months.
The kitchen itself enjoys luxury bespoke shaker style storage, with both cupboards, deep storage drawers and a large central island, all topped with quartz work surfaces (illuminated from below by subtle LED lighting). With catering and entertaining in mind there are a full complement of built in appliances, including 3 integrated ovens, microwave, full height fridge, full height freezer, spice rack with tea/coffee station and 2 'easy stack' dishwashers.
Complimenting this is a fabulous matching utility room; fully fitted with integrated washing machine, an additional dishwasher and fridge freezer.
Moving to the first floor the attention to detail and quality is equally impressive; offering four bedrooms and a family bathroom. Naturally the most impressive of these is the master suite, a spacious double bedroom with both window and high skylights offering plenty of natural light, fitted wardrobes and a sumptuous en suite offering twin floating basins, a double ended deep contemporary bathtub and a luxury glass framed shower with a duo of ceiling mounted rainfall shower heads. The second bedroom also benefits from a deluxe en suite shower room. The remaining two bedrooms share an equally well appointed family bathroom, with a double ended bathtub and rainfall shower of its own.
The rear gardens are level, enclosed and West facing, enjoying sun throughout the day and into the evening.
Tastefully landscaped, the wrap-around paved terracing is ideally sized for al fresco dining and a considerable lawn gives children every opportunity to play. Enclosed and bordered by the colour and greenery of mature shrubs and trees (including mature hydrangeas and a beautiful Magnolia tree), this is an idyllic retreat for everyone to spend time in.
Whilst to the front of the house a large driveway provides ample parking and turning for numerous vehicles in addition to a detached Oak frame garage with adjoining workshop/lockable store to it’s rear. A separate bin store area outside provides room for at least four bins, plus hot and cold tap for washing dogs or bikes including drainage.
Detailed spec sheet available on request.
Tenure: Freehold
EPC Rating: C
Council Tax Band: G (Correct at time of publication and is subject to change following a council revaluation after a sale)
Services: The property has mains water, electricity, gas fired central heating to radiators and mains drainage.
Broadband and Mobile services: Visit checker.ofcom.org.uk
Location: Tilford Road offers a wonderful blend of housing from large country houses, to Victorian semi’s and developments of luxury apartments, all set within walking distance of the local parade of shops and the surrounding National Trust wood/heathland at Highcombe Edge, The Golden Valley, Nutcombe Valley and The Devils Punchbowl.
Hindhead is a small historic village, situated between the larger towns of Farnham and Haslemere, both having good high street shopping and main line rail connections to London. Access to the A3 is easy, with motorway style connections to London, the M25, the South Coast, as well as Gatwick, Heathrow and Southampton airports.
Hindhead benefits from many acres of protected countryside, owned by the National Trust, the Devil’s Punchbowl (being one) which is a designated area of outstanding natural beauty. A small selection of shops and services, including the local primary school can also be found within walking distance in Beacon Hill.
Regarding schooling, Beacon Hill Primary School is within walking distance, with Grayshott Primary and Shottermill alternatives close by. Woolmer Hill and Bohunt provide excellent, highly regarded Secondary School education. There is an exceptional choice of private schools in the area, including St Edmund’s, and Amesbury at Hindhead as well as Brookham and Highfield in Liphook. Other schools include Charterhouse at Godalming, Barrow Hills and King Edward’s at Witley, and Bedales and Cranleigh School slightly further afield.
Close by, there are several Golf Courses, including Hindhead Golf Course which was founded in 1904 by Sir Arthur Conan Doyle. Further sporting facilities include racing at Goodwood and Fontwell, polo at Cowdray Park and sailing on Frensham Ponds and off the south coast at Chichester Harbour.
Brochures
Particulars- COUNCIL TAXA payment made to your local authority in order to pay for local services like schools, libraries, and refuse collection. The amount you pay depends on the value of the property.Read more about council Tax in our glossary page.
- Band: G
- PARKINGDetails of how and where vehicles can be parked, and any associated costs.Read more about parking in our glossary page.
- Garage,Driveway
- GARDENA property has access to an outdoor space, which could be private or shared.
- Yes
- ACCESSIBILITYHow a property has been adapted to meet the needs of vulnerable or disabled individuals.Read more about accessibility in our glossary page.
- Ask agent
Tilford Road, Hindhead, Surrey, GU26
Add an important place to see how long it'd take to get there from our property listings.
__mins driving to your place
Get an instant, personalised result:
- Show sellers you’re serious
- Secure viewings faster with agents
- No impact on your credit score
Your mortgage
Notes
Staying secure when looking for property
Ensure you're up to date with our latest advice on how to avoid fraud or scams when looking for property online.
Visit our security centre to find out moreDisclaimer - Property reference HAS230126. The information displayed about this property comprises a property advertisement. Rightmove.co.uk makes no warranty as to the accuracy or completeness of the advertisement or any linked or associated information, and Rightmove has no control over the content. This property advertisement does not constitute property particulars. The information is provided and maintained by Seymours Prestige Homes, Covering London To The South East. Please contact the selling agent or developer directly to obtain any information which may be available under the terms of The Energy Performance of Buildings (Certificates and Inspections) (England and Wales) Regulations 2007 or the Home Report if in relation to a residential property in Scotland.
*This is the average speed from the provider with the fastest broadband package available at this postcode. The average speed displayed is based on the download speeds of at least 50% of customers at peak time (8pm to 10pm). Fibre/cable services at the postcode are subject to availability and may differ between properties within a postcode. Speeds can be affected by a range of technical and environmental factors. The speed at the property may be lower than that listed above. You can check the estimated speed and confirm availability to a property prior to purchasing on the broadband provider's website. Providers may increase charges. The information is provided and maintained by Decision Technologies Limited. **This is indicative only and based on a 2-person household with multiple devices and simultaneous usage. Broadband performance is affected by multiple factors including number of occupants and devices, simultaneous usage, router range etc. For more information speak to your broadband provider.
Map data ©OpenStreetMap contributors.





