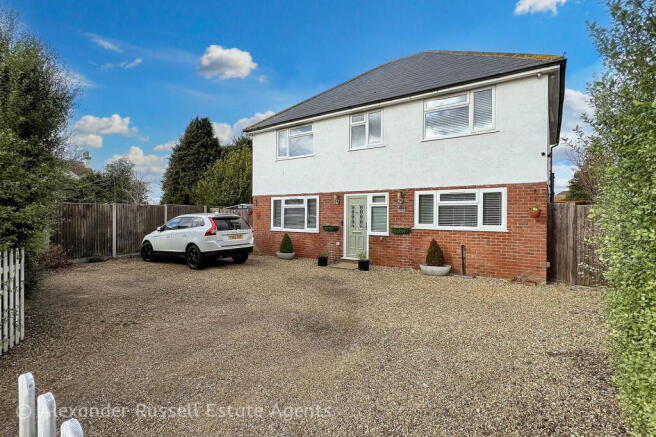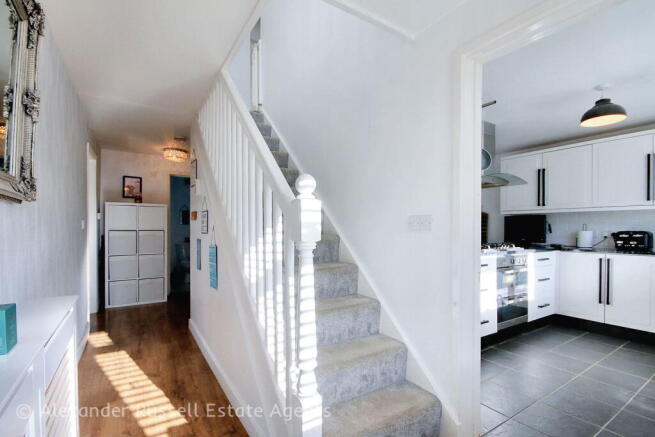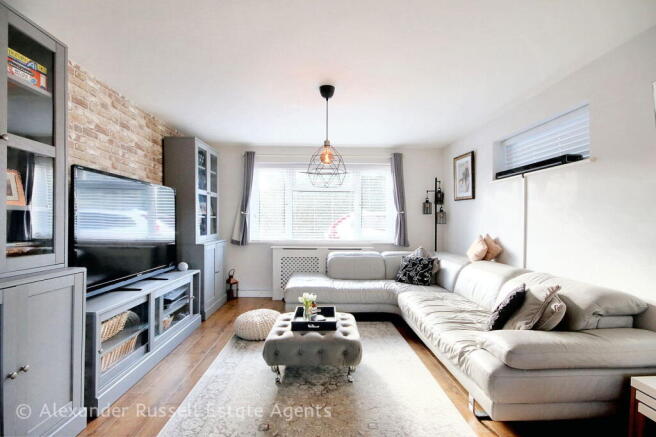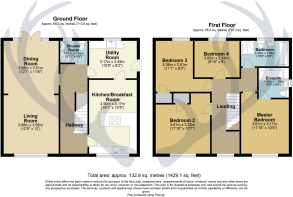Monkton Road, Minster, CT12

- PROPERTY TYPE
Detached
- BEDROOMS
4
- BATHROOMS
2
- SIZE
1,429 sq ft
133 sq m
- TENUREDescribes how you own a property. There are different types of tenure - freehold, leasehold, and commonhold.Read more about tenure in our glossary page.
Freehold
Key features
- GUIDE PRICE £450,000 to £475,000
- Executive detached family home
- 4 bedrooms, 2.5 bathrooms, 2 reception rooms
- Gravelled driveway for multiple vehicles
- Open plan living/dining with abundant natural light
- Sleek kitchen with breakfast bar and dining space
- Utility room; downstairs shower & WC
- Enclosed garden with lawn and summer house
- Popular village location close to amenities
Description
GUIDE PRICE £450,000 to £475,000 -
Situated off Monkton Road, welcome to this modern, executive detached 4-bedroom family home, in the sought-after village of Minster-in-Thanet. This exquisite property is elegantly set back from the road, providing a sense of privacy and tranquility. Approached via a charming gravelled driveway, there is plentiful space for parking several vehicles, offering a warm welcome to both residents and guests alike.
Upon entering, you are greeted by a bright and airy hallway that leads into the heart of the home. The open-plan living and dining areas are bathed in natural light, courtesy of windows on three sides, including French doors that open out to the garden. This thoughtful design ensures a seamless integration of indoor and outdoor living spaces, perfect for entertaining or treasured family moments. The wood laminate flooring adds warmth and elegance to the space.
The kitchen/breakfast room is a culinary delight, featuring sleek, modern wall and base units, complemented by a double oven and a 5-ring gas hob. The inclusion of a breakfast bar and space for a dining table ensures this room is not just for cooking but a hub of family activity. Adjacent to the kitchen is a spacious utility room with an external door to the garden, connecting back to the hallway which houses a convenient downstairs shower room and WC.
Ascending to the first floor, the property boasts three generously sized double bedrooms and one single bedroom, which currently serves as a dressing room but offers flexibility for various uses. The master suite benefits from an ensuite bathroom, featuring a shower over the bath, epitomising the home's blend of luxury and practicality. A separate family bathroom, equipped with a bath, standalone shower, wash hand basin, and WC, caters to the needs of the household.
The rear garden is a verdant retreat, enclosed by wood panel fencing for privacy. Predominantly laid to lawn and featuring a charming summer house, it provides a peaceful oasis for relaxation or play. Side return and gated access to the front of the property add convenience and security.
This property is more than just a house; it's a home waiting to be filled with new memories. Offering a blend of modernity, space, and comfort, it promises a lifestyle of peace and convenience in the picturesque village of Minster. Don't miss the opportunity to make this dream home yours.
Minster is a fabulous Kentish village with a great selection of places to eat and drink, shops for the essentials and a very well regarded primary school. The coastal towns of Thanet are close by with their sandy beaches and a wider range of amenities and schools etc. The cathedral city of Canterbury is around 12 miles South West of Minster and the A299 Thanet Way is easily accessible for road commuting. There are regular and high speed rail services with connections to Canterbury and London available at Minster railway station.
For further details or to arrange a viewing contact Alexander Russell Estate Agents by telephone, email or find us on social media. Alternatively, you can also get in touch via our website: alexander-russell.co.uk
==========
GROUND FLOOR -
Hallway
Living Room - 3.89m x 3.66m (12'9" x 12'0")
Dining Room - 3.68m x 3.51m (12'1" x 11'6")
Kitchen/Breakfast Room - 4.9m x 3.18m (16'1" x 10'5")
Utility Room - 3.18m x 2.49m (10'5" x 8'2")
Shower Room - 1.8m x 1.45m (5'11" x 4'9")
FIRST FLOOR -
Landing
Master Bedroom - 3.61m x 3.18m (11'10" x 10'5")
Ensuite - 1.98m x 1.98m (6'6" x 6'6")
Bedroom Two - 3.61m x 3.23m (11'10" x 10'7")
Bedroom Three - 3.38m x 2.51m (11'1" x 8'3")
Bedroom Four - 3m x 2.44m (9'10" x 8'0")
Bathroom - 3.2m x 1.68m (10'6" x 5'6")
EXTERNAL -
Driveway
Gardens
TENURE -
Freehold
COUNCIL TAX -
Thanet District Council
Band E (£2,948.91 per year)
EPC RATING -
78 C
SERVICES -
We are advised that all mains services are connected to the property
HEATING -
Gas Central Heating - combination boiler
BROADBAND -
Superfast broadband available to the cabinet (FTTC)
We understand that Virgin Media (cable) is also available
LISTED BUILDING -
No
CONSERVATION AREA -
No
PARKING -
Driveway to the front
OUTSIDE SPACE -
Driveway to front, gardens to rear and side
RESTRICTIONS, RIGHTS AND EASEMENTS -
We note from the title register there are restrictive covenants that appear to be historic. Also, the property benefits from an easement/ right of way giving access to the property from Monkton Road with a 50:50 shared responsibility for maintenance/ upkeep with no.1 Monkton Road. To the best of our knowledge, there are no unusual restrictions, rights or easements that would affect the enjoyment of the property. However, as with all property purchases, we advise confirming this information with your legal representative.
==========
AGENTS NOTE - In Compliance with the Consumer Protection from Unfair Trading Regulations 2008 we have prepared these sales particulars as a general guide to give a broad description of the property. They are not intended to constitute part of an offer or contract. We have not carried out a structural survey and the services, appliances and specific fittings have not been tested. All photographs, measurements, floorplans and distances referred to are given as a guide and should not be relied upon for the purchase of carpets or any other fixtures or fittings. Room measurements are maximum unless otherwise stated. Lease details, service charges and ground rent (where applicable) are given as a guide only and should be checked and confirmed by your Solicitor prior to exchange of contracts.
Brochures
Brochure 1- COUNCIL TAXA payment made to your local authority in order to pay for local services like schools, libraries, and refuse collection. The amount you pay depends on the value of the property.Read more about council Tax in our glossary page.
- Band: E
- PARKINGDetails of how and where vehicles can be parked, and any associated costs.Read more about parking in our glossary page.
- Off street
- GARDENA property has access to an outdoor space, which could be private or shared.
- Private garden
- ACCESSIBILITYHow a property has been adapted to meet the needs of vulnerable or disabled individuals.Read more about accessibility in our glossary page.
- Ask agent
Monkton Road, Minster, CT12
Add an important place to see how long it'd take to get there from our property listings.
__mins driving to your place
Get an instant, personalised result:
- Show sellers you’re serious
- Secure viewings faster with agents
- No impact on your credit score
Your mortgage
Notes
Staying secure when looking for property
Ensure you're up to date with our latest advice on how to avoid fraud or scams when looking for property online.
Visit our security centre to find out moreDisclaimer - Property reference S860713. The information displayed about this property comprises a property advertisement. Rightmove.co.uk makes no warranty as to the accuracy or completeness of the advertisement or any linked or associated information, and Rightmove has no control over the content. This property advertisement does not constitute property particulars. The information is provided and maintained by Alexander Russell, Kent. Please contact the selling agent or developer directly to obtain any information which may be available under the terms of The Energy Performance of Buildings (Certificates and Inspections) (England and Wales) Regulations 2007 or the Home Report if in relation to a residential property in Scotland.
*This is the average speed from the provider with the fastest broadband package available at this postcode. The average speed displayed is based on the download speeds of at least 50% of customers at peak time (8pm to 10pm). Fibre/cable services at the postcode are subject to availability and may differ between properties within a postcode. Speeds can be affected by a range of technical and environmental factors. The speed at the property may be lower than that listed above. You can check the estimated speed and confirm availability to a property prior to purchasing on the broadband provider's website. Providers may increase charges. The information is provided and maintained by Decision Technologies Limited. **This is indicative only and based on a 2-person household with multiple devices and simultaneous usage. Broadband performance is affected by multiple factors including number of occupants and devices, simultaneous usage, router range etc. For more information speak to your broadband provider.
Map data ©OpenStreetMap contributors.





