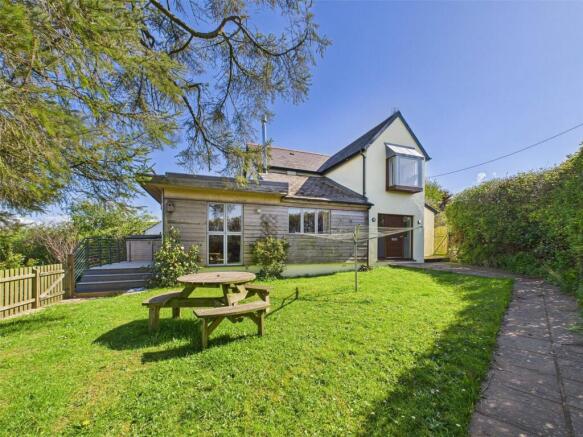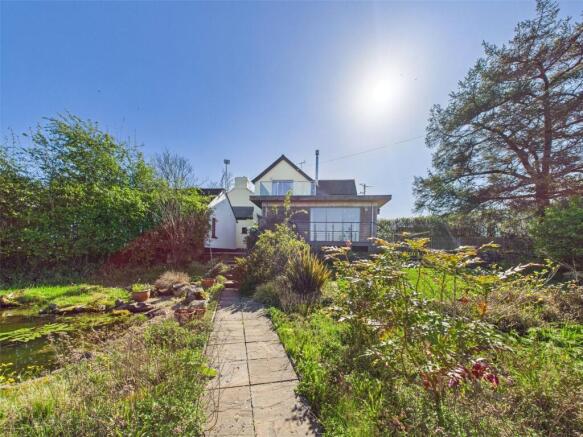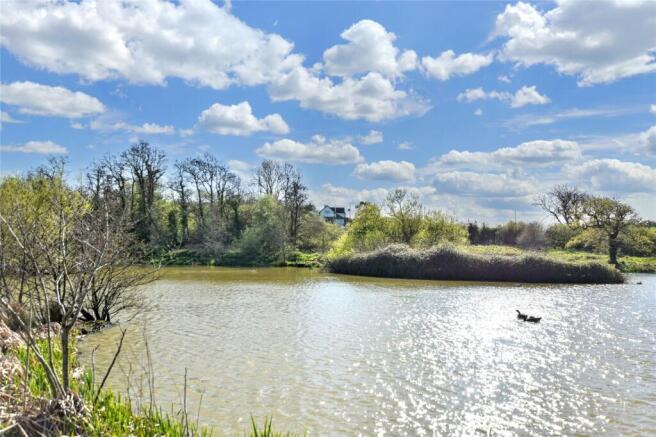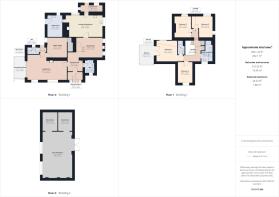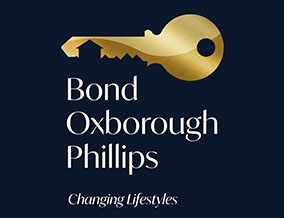
Marhamchurch, Bude, Cornwall

- PROPERTY TYPE
Detached
- BEDROOMS
4
- BATHROOMS
2
- SIZE
Ask agent
- TENUREDescribes how you own a property. There are different types of tenure - freehold, leasehold, and commonhold.Read more about tenure in our glossary page.
Freehold
Key features
- 4 BEDROOM (1 EN-SUITE)
- 3 RECEPTION ROOMS
- A COMBINATION OF MODERN AND CHARACTER THROUGHOUT
- VERSATILE AND SPACIOUS ACCOMMODATION
- SITUATED IN APPROXIMATELY 9.5 ACRES WITH STOCKED LAKE
- USEFUL DETACHED BARN/WORKSHOP
- LOCATED IN AN ELEVATED RURAL SETTING
- NO ONWARD CHAIN
Description
The property is tucked away at the end of a private lane, which serves 4 properties in total, and offers excellent country living but is only a 10 minute drive from the popular coastal town of Bude with its excellent range of amenities, schools, shops, professional services, and its glorious beaches. The highly sought after village of Marhamchurch offers amenities including Places of Worship, and a popular local Inn. A few minutes in the car takes you to Widemouth Bay with its wonderful sandy beach, superb surfing, and cliffside walks. The bustling market town of Holsworthy lies some 9 miles inland whilst the port and market town of Bideford is some 30 miles in a north easterly direction providing a convenient access to the A39 North Devon Link Road which in turn connects to Barnstaple, Tiverton and the M5 motorway.
Directions
From Holsworthy or Bude, proceed to the A39 and head westwards for about 3 miles to Box's Shop. Here take the left hand turning signed Week St Mary and after just under 1 mile, the entrance lane leading to the property will be found on the right hand side with a Bond Oxborough Phillips 'For Sale' notice clearly displayed.
Entrance Porch
8' 10" x 4' 10"
Entrance Hall
8' 10" x 6' 8"
WC
5' 11" x 7' 9"
Comprising of a low level WC, pedestal hand wash basin. Grant oil fired boiler. Window to side elevation.
Living Room
23' 5" x 11' 10"
A dual aspect reception room with doors leading to the balcony. Feature fireplace with wood burning stove and slate hearth. Door leading to:
Rear Porch
3' 11" x 3' 1"
Door leading to the gardens.
WC
6' 8" x 4' 2"
Comprising of a low level WC and pedestal hand wash basin. Frosted window to side elevation.
Office/Study
11' 2" x 11' 10"
A versatile reception room currently used as a home office benefits from windows to the rear elevation and a large storage cupboard.
Sitting Room
20' 6" x 12' 0"
Feature fireplace with wood burning stove and wooden mantel. Staircase rising to the galleried first floor landing.
Kitchen/ Dining Room
20' 6" x 12' 9"
Dual aspect room with fitted range of wall and base mounted unit with work surfaces over incorporating a twin ceramic 'Franke' butler style sink with modern mixer tap. Integrated full length fridge and ‘Blomberg’ dishwasher. Aga with electric Aga cooker. Ample space for dining table and chairs. Island unit. Feature brick and stone fireplace with wooden mantel and bread oven. Flagstone flooring. Doors leading to:
Utility Room
8' 9" x 13' 0"
Base mounted unit with work surfaces over incorporating stainless steel sink/drainer unit. Space and plumbing for washing machine. Space for chest freezer. Flagstone Flooring. Window to side elevation and door leading to rear gardens.
Boot Room
13' 5" x 4' 4"
Windows to side and rear elevations with stable door leading to the gardens.
First Floor Landing
Built in airing cupboard housing pressuized hot water cylinder and storage cupboard.
Bedroom 1
12' 0" x 12' 5"
Double bedroom with french doors opening to:
Balcony
Enjoying pleasant views over the gardens and land, with a steel glass balustrade.
En-suite
3' 11" x 8' 2"
Comprising of an enclosed shower cubicle, low level WC and pedestal hand wash basin.
Bedroom 2
12' 3" x 12' 10"
Dual aspect double bedroom with windows to side and rear elevations.
Bedroom 3
9' 10" x 13' 0"
Double bedroom with window to rear elevation.
Bedroom 4
8' 10" x 12' 6"
Double bedroom enjoying countryside views. Built in under eave storage.
Family Bathroom
4' 8" x 12' 6"
Comprising of an enclosed panel bath with mixer tap over and shower attachment, enclosed double shower with drench over, low level WC and pedestal hand wash basin. Window to front elevation.
Outside
The residence is accessed via a 1/4 mile driveway which is owned by Langford Hele Farm which the neighbouring properties have a right of access over leading from the country road leading to a gravel off road parking area and further access points onto the land. Enclosed garden area adjoins the dwelling with a pleasant terraced composite decking area providing an ideal spot for al fresco dining. The landscaped rear gardens are laid principally to lawn with various raised vegetable beds and planting areas perfect for any keen gardeners with a useful detached barn/workshop. Pedestrian and wooden 5 bar gate at the bottom of the garden leads to the large stocked lake and the rest of the land which borders a stream with an abundance of wildlife, flowers and fauna. The lake is stocked with carp covering approx 2.5 acres and attracting a variety of bird life. Various paths have been set out leading around the land and providing access to various spots to enjoy this tranquil setting.
Barn/ Workshop
12.17m (Max) x 5.49m - Large workshop area with 2 stable sections. Power and light connected. Outside tap.
EPC
Rating C
Council Tax
Band G
Services
Mains electric, shared septic tank and borehole with Gwel Teg the neighbouring property. Solar PV panels fitted on the barn/workshop feeding the tariff and generating an income.
Agents Note
The agents have been informed that there is a small patch of Japanese Knotweed identified from a recent survey. A full plan for the treatment of the affected area has been detailed ready for any purchaser to undertake with the proposed company. The details of which can be provided to any prospective purchaser upon request by the appointed agent.
Brochures
Particulars- COUNCIL TAXA payment made to your local authority in order to pay for local services like schools, libraries, and refuse collection. The amount you pay depends on the value of the property.Read more about council Tax in our glossary page.
- Band: TBC
- PARKINGDetails of how and where vehicles can be parked, and any associated costs.Read more about parking in our glossary page.
- Off street
- GARDENA property has access to an outdoor space, which could be private or shared.
- Yes
- ACCESSIBILITYHow a property has been adapted to meet the needs of vulnerable or disabled individuals.Read more about accessibility in our glossary page.
- Ask agent
Marhamchurch, Bude, Cornwall
Add an important place to see how long it'd take to get there from our property listings.
__mins driving to your place
Get an instant, personalised result:
- Show sellers you’re serious
- Secure viewings faster with agents
- No impact on your credit score
Your mortgage
Notes
Staying secure when looking for property
Ensure you're up to date with our latest advice on how to avoid fraud or scams when looking for property online.
Visit our security centre to find out moreDisclaimer - Property reference BUS250118. The information displayed about this property comprises a property advertisement. Rightmove.co.uk makes no warranty as to the accuracy or completeness of the advertisement or any linked or associated information, and Rightmove has no control over the content. This property advertisement does not constitute property particulars. The information is provided and maintained by Bond Oxborough Phillips, Bude. Please contact the selling agent or developer directly to obtain any information which may be available under the terms of The Energy Performance of Buildings (Certificates and Inspections) (England and Wales) Regulations 2007 or the Home Report if in relation to a residential property in Scotland.
*This is the average speed from the provider with the fastest broadband package available at this postcode. The average speed displayed is based on the download speeds of at least 50% of customers at peak time (8pm to 10pm). Fibre/cable services at the postcode are subject to availability and may differ between properties within a postcode. Speeds can be affected by a range of technical and environmental factors. The speed at the property may be lower than that listed above. You can check the estimated speed and confirm availability to a property prior to purchasing on the broadband provider's website. Providers may increase charges. The information is provided and maintained by Decision Technologies Limited. **This is indicative only and based on a 2-person household with multiple devices and simultaneous usage. Broadband performance is affected by multiple factors including number of occupants and devices, simultaneous usage, router range etc. For more information speak to your broadband provider.
Map data ©OpenStreetMap contributors.
