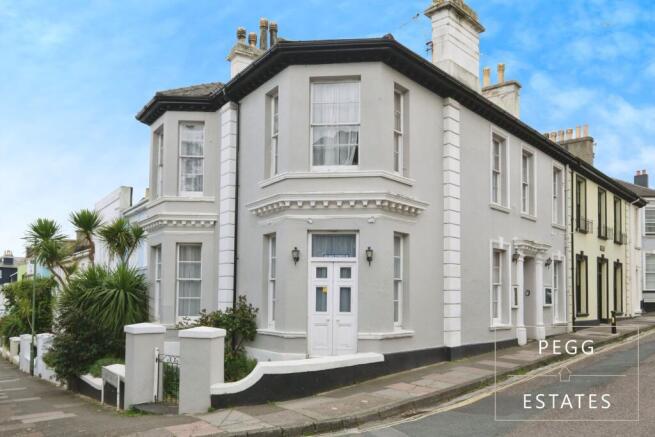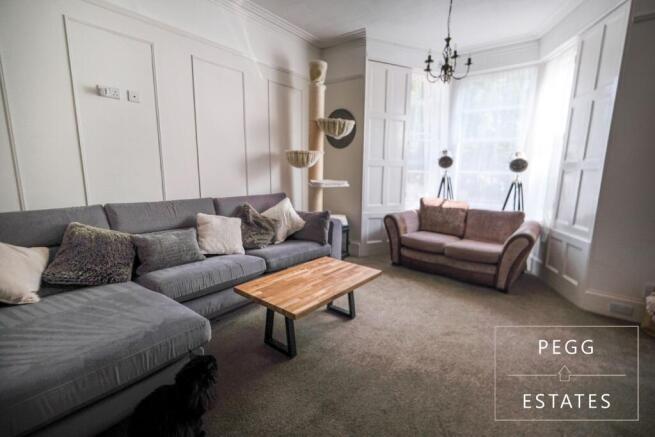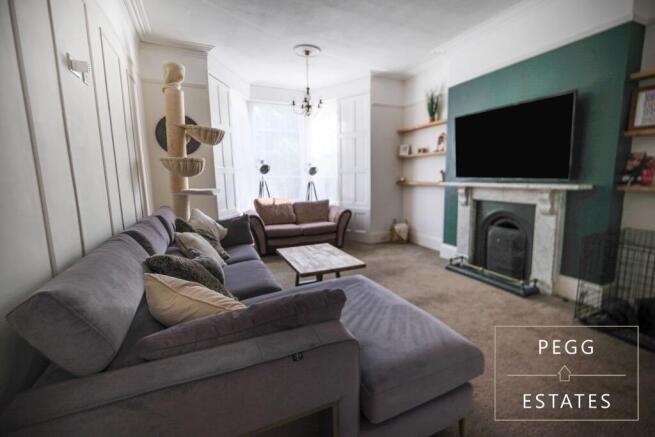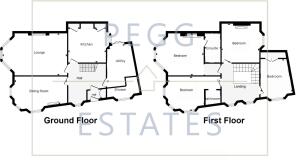
5 bedroom terraced house for sale
Scarborough Road, Torquay

- PROPERTY TYPE
Terraced
- BEDROOMS
5
- BATHROOMS
3
- SIZE
1,733 sq ft
161 sq m
- TENUREDescribes how you own a property. There are different types of tenure - freehold, leasehold, and commonhold.Read more about tenure in our glossary page.
Freehold
Key features
- Four Double Bedrooms
- Three En-suite Bedrooms
- Two Spacious Reception Rooms
- An Elegent Grade 11 Listed Home
- New Boiler/Consumer Unit 2022
- Within Walking Distance To Torquay Harbourside/Seafront
- Would Make A Great HOLIDAY LET/AIR BNB Due To Location & Space
- Brand New Kitchen/Bathroom
Description
featuring a brand-new high-tech kitchen, a luxurious bathroom, and a sleek new utility room. Every detail has been considered-from new carpets and flooring throughout to updated plug sockets, a modern consumer unit, and a recently installed boiler-ensuring the home is as practical as it is elegant.
The interiors have been tastefully redecorated, striking the perfect balance between classic charm and modern sophistication. State-of-the-art appliances elevate everyday living, while the clever reconfiguration of rooms enhances flow and functionality.
Accommodation is generous, comprising a beautifully appointed kitchen, a welcoming reception room, and five spacious double bedrooms. Two of these enjoy en-suite facilities, while a stylish family bathroom serves the remainder.
Outside, the property continues to impress with a private concrete area complete with a new pergola-an ideal space for entertaining or simply unwinding in peace.
Perfectly situated just moments from Torquay's picturesque harbourside, seafront, and the convenient amenities of nearby Tor, this home combines coastal living with modern convenience.
This exceptional property is ready for its next chapter. Early viewing is highly recommended to appreciate its full appeal.
Council Tax Band: C
Tenure: Freehold
Restrictions: Listed building
Agency Notes
Listed building 1851
New boiler 2022
New consumer unit 2022
Newly carpeted, new plug socket & light switches 2022
Porch
The Entrance Porch has a newly-fitted composite door to the front aspect. Fitted storage cupboards.
Original Internal glazed door leading into the Entrance Hall.
Entrance hall
Laminate flooring. Carpet flooring ascending to the first floor; high ceilings, coving and picture rails. Original sash window to the front aspect. Understairs storage cupboard. Doors to all ground floor rooms.
Bedroom
17.17ft x 9.25ft
Original sash windows to the front aspect. Carpet flooring. Feature cast iron fireplace with wooden mantel and surround. Picture rail; Dado rail; Radiators.
Living room
21.17ft x 13.5ft
Original sash window with shutters which is set within a bay to the side aspect. Carpet flooring. High ceiling with decorative coving and picture rail and ceiling roses Cast Iron fireplace with marble surround and mantle over. Decorative panel wall. Carpet flooring.
Kitchen
12ft x 11ft
Double-glazed sash-style window to the rear aspect with shutters. High ceiling, Fitted pantry cupboard to either side of the original fireplace. Laminate flooring. Base-level work units with solid oak work-tops and ceramic-style sink with mixer tap. Appliance space for a fridge/freezer; built-in dishwasher; and a fitted Belling 'range-style' cooker.
Utility
11ft x 6.67ft
The Utility Room has matching wall and base units with solid oak worktops; stainless-steel sink and mixer tap. Outward-opening double-glazed French Doors to a private courtyard. Laminate flooring. Appliance space for washing machine and tumble dryer.
Shower Room
Wall-mounted wash-basin; shower cubicle; low level WC; laminate flooring. Double-glazed obscure double-glazed sash-window to the front aspect. High ceiling,
FIRST FLOOR:
Original staircase with wooden spindles and handrail ascending the carpeted stairs to the First Floor Landing. Picture rail; decorative coving; ceiling rose and original sash windows to the front aspect. Radiator and doors to all rooms on the first floor.
FIRST FLOOR:
Landing
Carpet flooring. High celiing; decorative coving picture rail and ceiling rose. Original sash windows to the front aspect. Radiator. Doors to all first floor rooms.
Bedroom
12.17ft x 7.42ft
Sash window to the front aspect. Built in storage cupboard; Loft access; High ceiling. Carpet flooring. Radiator.
Bedroom
10.58ft x 8.75ft
Sash window to the front aspect. High coved ceiling, picture rail. Radiator.
Inner Hallway
Ensuite Bathroom
Modern 3-piece suite comprising Low level WC; free-standing bath with independent taps and shower. Ceramic wash-basin seated on a marble plinth; mixer-tap over and Vanity LED heated mirror mounted above. Heated towel rail.Vinyl flooring. Skimmed ceiling with inset downlights and fitted storage.
Bedroom
16ft x 12.67ft
via independent hallway with high ceiling, decorative coving and archway through to the bedroom area. The bedroom comprises a sash-bay-window to the side aspect; carpet flooring; high ceiling with picture rail and decorative coving. Radiator. Cast iron fireplace with marble surround and door to en-suite.
En-suite
Recently fiited suite comprising Low-level WC; Large 'walk-in' shower cubicle with pocket Niche displays; jacuzzi-style shower including seat within the shower and mulitiple shower-heads. Vanity wash basin with storage drawer, mixer tap and LED-vanity-lmirror with above. Fitted storage cupboard. Heated towel-rail and extractor fan.
Bedroom
12.17ft x 11.67ft
With high celing and picture rail. Double-glazed sash window to the side aspect. Cast-iron fireplace with wooden mantle and surround. Carpet flooring. Radiator.
Outside
Courtyard style garden with pergola enclosed by wooden fencing.
Brochures
Brochure- COUNCIL TAXA payment made to your local authority in order to pay for local services like schools, libraries, and refuse collection. The amount you pay depends on the value of the property.Read more about council Tax in our glossary page.
- Band: C
- LISTED PROPERTYA property designated as being of architectural or historical interest, with additional obligations imposed upon the owner.Read more about listed properties in our glossary page.
- Listed
- PARKINGDetails of how and where vehicles can be parked, and any associated costs.Read more about parking in our glossary page.
- Ask agent
- GARDENA property has access to an outdoor space, which could be private or shared.
- Enclosed garden
- ACCESSIBILITYHow a property has been adapted to meet the needs of vulnerable or disabled individuals.Read more about accessibility in our glossary page.
- Ask agent
Scarborough Road, Torquay
Add an important place to see how long it'd take to get there from our property listings.
__mins driving to your place
Get an instant, personalised result:
- Show sellers you’re serious
- Secure viewings faster with agents
- No impact on your credit score
Your mortgage
Notes
Staying secure when looking for property
Ensure you're up to date with our latest advice on how to avoid fraud or scams when looking for property online.
Visit our security centre to find out moreDisclaimer - Property reference RS3707. The information displayed about this property comprises a property advertisement. Rightmove.co.uk makes no warranty as to the accuracy or completeness of the advertisement or any linked or associated information, and Rightmove has no control over the content. This property advertisement does not constitute property particulars. The information is provided and maintained by Pegg Estates, Torquay. Please contact the selling agent or developer directly to obtain any information which may be available under the terms of The Energy Performance of Buildings (Certificates and Inspections) (England and Wales) Regulations 2007 or the Home Report if in relation to a residential property in Scotland.
*This is the average speed from the provider with the fastest broadband package available at this postcode. The average speed displayed is based on the download speeds of at least 50% of customers at peak time (8pm to 10pm). Fibre/cable services at the postcode are subject to availability and may differ between properties within a postcode. Speeds can be affected by a range of technical and environmental factors. The speed at the property may be lower than that listed above. You can check the estimated speed and confirm availability to a property prior to purchasing on the broadband provider's website. Providers may increase charges. The information is provided and maintained by Decision Technologies Limited. **This is indicative only and based on a 2-person household with multiple devices and simultaneous usage. Broadband performance is affected by multiple factors including number of occupants and devices, simultaneous usage, router range etc. For more information speak to your broadband provider.
Map data ©OpenStreetMap contributors.






