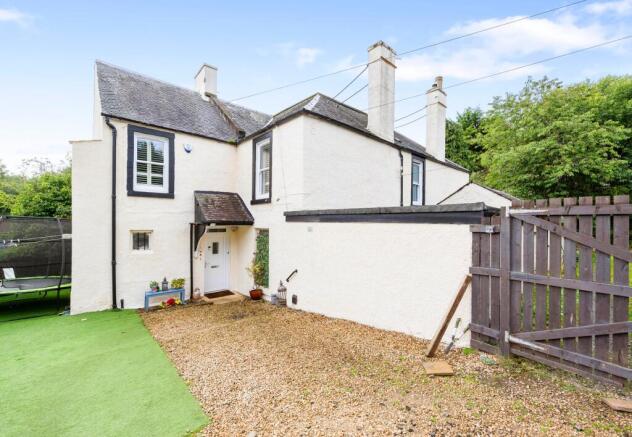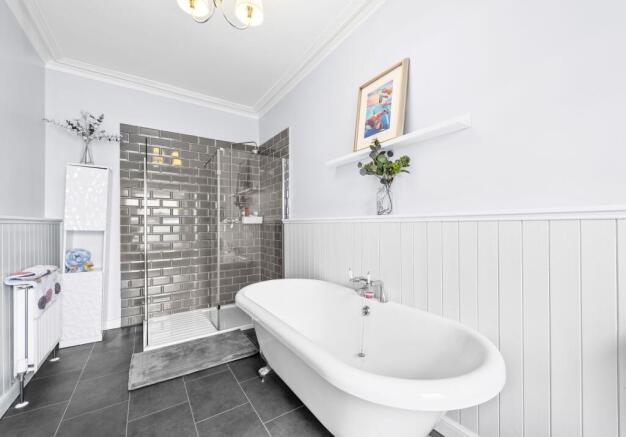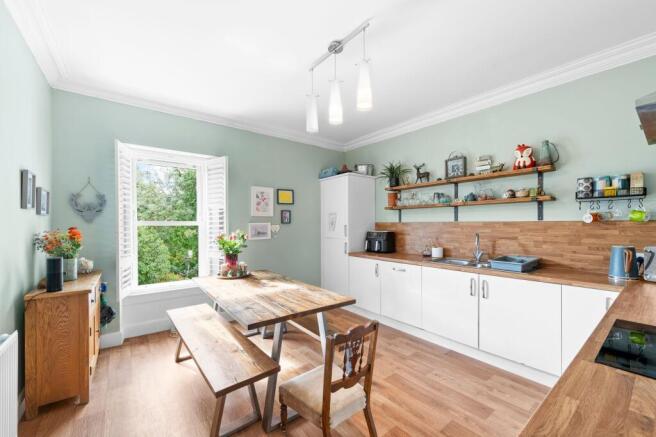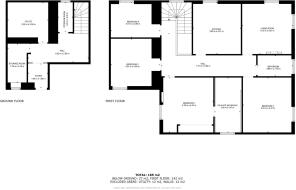
West Main Street, Broxburn, EH52

- PROPERTY TYPE
Semi-Detached
- BEDROOMS
4
- BATHROOMS
2
- SIZE
1,938 sq ft
180 sq m
- TENUREDescribes how you own a property. There are different types of tenure - freehold, leasehold, and commonhold.Read more about tenure in our glossary page.
Freehold
Key features
- Four Bedroom Semi Detached period property
- Showcasing preserved period features including ornate cornicing & engraved glass door
- Lovely South-facing Private Garden with Summerhouse
- Sociable Kitchen/Diner perfect for family gatherings
- Beautiful Lounge offering dual aspect windows cascading the room in bountiful light
- Primary Bedroom with elegantly designed En-suite
- Three additional well proportioned Bedrooms
- Property boasts a perfect balance of original features and contemporary design exuding charm and sophistication
- Lower Level offers Utility Room & Additional two rooms ideal for storage or Home Office
- Secure double-gated entrance to Driveway parking
Description
Ascending the stylish turn-staircase, one is greeted by a sense of grandeur of the sweeping upper hallway leading to all accommodation. The spacious lounge, awash with natural light pouring through dual aspect windows, creating a warm and inviting ambience. The sociable Kitchen/Diner beckons family gatherings, providing a space where culinary delights and cherished memories blend seamlessly.
The allure continues with the Primary Bedroom, featuring an elegantly designed En-suite for moments of indulgence and relaxation. Three additional well-proportioned Bedrooms offer comfort and versatility, ideal for a growing family or hosting guests. The chic contemporary Family Bathroom offers stylish three piece suite and provides ample conveniences for the family.
Descending to the Lower Level reveals a Utility Room for convenience, along with two additional rooms perfect for storage or a Home Office, catering to the demands of modern living.
Outside, a lovely South-facing Private Garden awaits, bathed in sunshine and tranquillity, offering a serene retreat from the bustle of every-day life. A charming Summerhouse provides an idyllic spot for enjoying a morning coffee or basking in the golden hues of the setting sun.
With every corner of this exquisite property thoughtfully curated and meticulously maintained, the discerning buyer will find a harmonious interplay of historical allure and contemporary comfort. This residence stands as a testament to refined taste and impeccable style, offering a sanctuary of elegance and grace for those seeking a place to call home. A fabulous opportunity awaits for the fortunate individual ready to embark on a journey of luxury living in this distinguished abode.
EPC Rating: D
Entrance
Entrance via UPVc partial glazed door leading to vestibule with feature period partial glazed door leading to internal lower hallway. The welcoming hallway offers soothing neutral toned decor enhanced by herringbone design flooring. The turn carpeted staircase leads to the upper level.
Dining Kitchen
A delightful sociable room featuring contemporary modern high gloss fitted kitchen with complimentary wood-effect work-tops. Electric hob and oven with chimney style extractor hood, integrated dishwasher. Stainless steel sink. Ample room for dining furniture.
Lounge
Offering dual aspect windows providing an abundance of natural light to adorn this elegantly designed family room which offers the perfect soothing palette of decor complimented by neutral carpeting.
Primary Bedroom
This luxuriously spacious primary bedroom offers a tranquil retreat of soothing decor enhanced by carpeting. Spacious fitted wardrobes offer the ideal storage solution.
En-suite
An exceptionally well proportioned En-suite featuring double walk in shower enclosure, relaxing roll-top bath, pedestal wash-hand basin and Wc. Opaque window providing natural light.
Bedroom Two
The second double bedroom offers ample space for a configuration of free standing furniture. Striking rich decor complemented by carpeting.
Bedroom Three
The third double bedroom features pastel blue decor enhanced by neutral carpeting. The room offers ample space for free standing furniture.
Bedroom Four
Bedroom Four can still accommodate a small double bed with additional space for furniture. The room features soothing decor and carpeting.
Bathroom
Featuring three piece suite comprising bath (with mixer tap shower attachment and glazed side screen), wash-hand basin encompassed within vanity storage unit and Wc. Opaque window providing natural light.
Lower Level - Utility Room
Upon entering the property on the lower level a well proportioned Utility Room offers ample space for everyday requirements.
Storage Rooms
On the lower level there are an additional two rooms currently utilised for storage/boot room. Either could easily be utilised as a home office.
Garden
The private sunny aspect garden features an area of astro-turf and stylish chipping stones providing the ideal low maintenance retreat. A summerhouse is included providing the ideal retreat for relaxation.
Parking - Driveway
Brochures
Property Brochure- COUNCIL TAXA payment made to your local authority in order to pay for local services like schools, libraries, and refuse collection. The amount you pay depends on the value of the property.Read more about council Tax in our glossary page.
- Band: D
- PARKINGDetails of how and where vehicles can be parked, and any associated costs.Read more about parking in our glossary page.
- Driveway
- GARDENA property has access to an outdoor space, which could be private or shared.
- Private garden
- ACCESSIBILITYHow a property has been adapted to meet the needs of vulnerable or disabled individuals.Read more about accessibility in our glossary page.
- Ask agent
West Main Street, Broxburn, EH52
Add an important place to see how long it'd take to get there from our property listings.
__mins driving to your place
Get an instant, personalised result:
- Show sellers you’re serious
- Secure viewings faster with agents
- No impact on your credit score
Your mortgage
Notes
Staying secure when looking for property
Ensure you're up to date with our latest advice on how to avoid fraud or scams when looking for property online.
Visit our security centre to find out moreDisclaimer - Property reference c038123b-1170-4b4e-8f5e-c6c64027f1db. The information displayed about this property comprises a property advertisement. Rightmove.co.uk makes no warranty as to the accuracy or completeness of the advertisement or any linked or associated information, and Rightmove has no control over the content. This property advertisement does not constitute property particulars. The information is provided and maintained by KnightBain Estate Agents, Broxburn. Please contact the selling agent or developer directly to obtain any information which may be available under the terms of The Energy Performance of Buildings (Certificates and Inspections) (England and Wales) Regulations 2007 or the Home Report if in relation to a residential property in Scotland.
*This is the average speed from the provider with the fastest broadband package available at this postcode. The average speed displayed is based on the download speeds of at least 50% of customers at peak time (8pm to 10pm). Fibre/cable services at the postcode are subject to availability and may differ between properties within a postcode. Speeds can be affected by a range of technical and environmental factors. The speed at the property may be lower than that listed above. You can check the estimated speed and confirm availability to a property prior to purchasing on the broadband provider's website. Providers may increase charges. The information is provided and maintained by Decision Technologies Limited. **This is indicative only and based on a 2-person household with multiple devices and simultaneous usage. Broadband performance is affected by multiple factors including number of occupants and devices, simultaneous usage, router range etc. For more information speak to your broadband provider.
Map data ©OpenStreetMap contributors.








