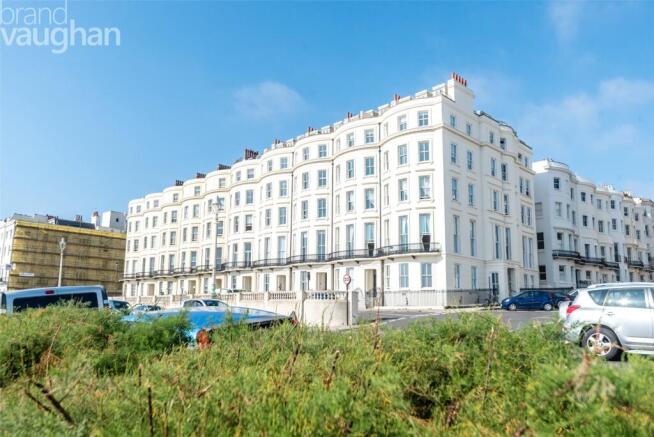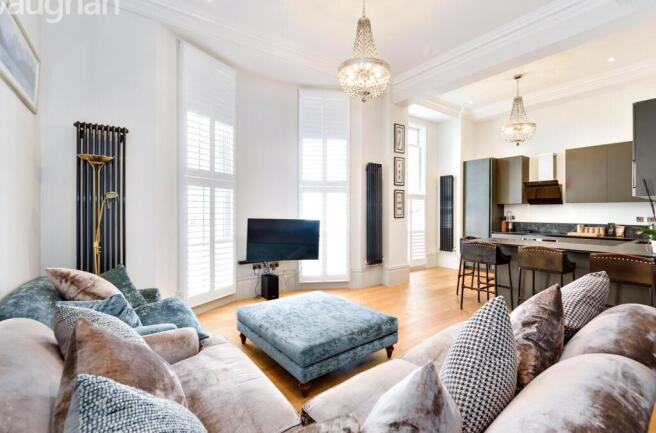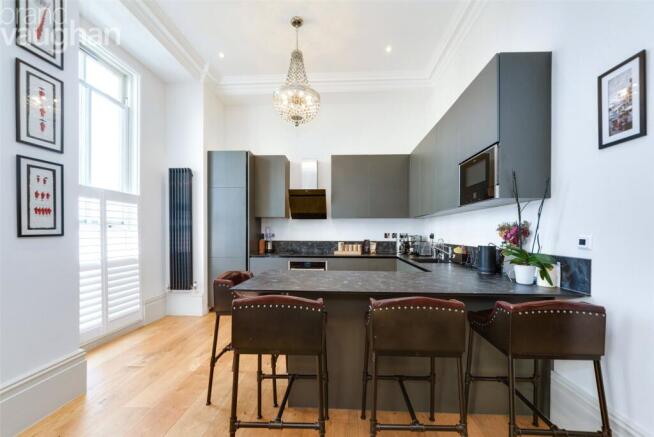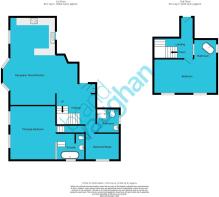Percival Terrace, Brighton, BN2

- PROPERTY TYPE
Flat
- BEDROOMS
3
- BATHROOMS
3
- SIZE
1,330 sq ft
124 sq m
Key features
- Chain Free
- First Floor Maisonette In Regency Terrace
- Three Bedrooms
- Kemp Town Seafront
- Permit parking zone H - no waiting list
- Three Bathrooms
- Sea Views
Description
International architectural design embraces the majesty of the English Channel in this luxury three bedroom apartment within an iconic Regency terrace opposite the beach. In a prime location favoured by celebrities for its laid back attitude and vibrant al fresco lifestyle, Percival Mansions was reconfigured in the late 1980’s complete with steel frame, double glazing and a lift, and no expense has been spared in a stunning, new refurbishment which has transformed this split level home into a unique property blending magnificent historic proportions with a sophisticated finish and attention to detail rare to the market. The beautiful reception has windows soaring to 4.154m overhead to frame a glorious, oblique coastal vista and a custom made TG Dream kitchen is tucked away behind a sociable seating bar with ingenious storage and high end appliances. Ideal for work or play, all three bedrooms are glamorous doubles- which don’t share a wall - with the VIP guest room enjoying glamorous features and a fantasy principal en suite. Kemptown Village attracts professionals and families seeking fresh air, privacy and a healthy lifestyle with swift access to the city centre (15-20 minutes on foot), Amex Stadium, Gatwick or London and local schools include some of the best in the country, including Brighton College.
Expert design using expensive materials and experienced craftmanship has created a fabulous home where deceptively simple elegance masks a skilled commitment to a luxury lifestyle. An intelligent reimagining of Regency glamour, the refurbishment has also been thorough with new electrics and mood lighting, plumbing including anthracite decorative radiators, fibre optic wi-fi, television points in the main rooms, oak doors and high grade flooring throughout, underfloor heating in the reception, bespoke TG kitchen area and two of the bathrooms, hidden utility space, and the best of 21st century fittings are in keeping with the age of the building, such as the designer bathrooms, high level skirting and elegant moulded covings.
Through a Doric columned porch on the eastern side of the building, the grand entrance is secured by a phone system. Inside, a hushed hallway is clearly cared for, and a lift to take you up to this glorious, chain free apartment is tucked away to the right.
The open plan reception:
Beautiful proportions bring Regency Brighton to life in this reception of classical beauty, ideal for impressive entertaining and instantly restful after a long day in the city. Triple windows stretch from the classic oak floor to a soaring ceiling adorned by antique chandeliers which could stay subject to circumstance, and bring in glittering, oblique views of the sea sweeping from the sunrise in the east to open water to the south. As you step up to enjoy this magnificent room, handmade bookcases from the RAC club in London can prove their historic provenance and bought specifically for the room, the owners are happy to discuss their staying. With an open plan 25’1’’ x 21’1’’ in which to spread your wings, tucked away behind a stylish seating bar, the bespoke TG Baldai kitchen has streamlined storage concealing sophisticated storage and a water filter whilst high end integrated appliances include a dishwasher, fridge, freezer, Neff touch induction hob, hood, and microwave as well as a “Great British Bake Off” inspired oven.
The first floor double bedroom/home office, shower room and principal suite:
Quiet, comfortable and not directly overlooked, the first of the double bedrooms is a light and spacious place from which to work from home or perfect for visitors as next door, the chic shower room has luxury fittings including a German rain shower and underfloor heating beneath the Fired Earth tiling.
Across the hallway, steps rise to a private principal bedroom facing east for the morning sunshine with relaxing sea views through the twin tall windows fitted with colonial shutters which are included. With ample floorspace for a four poster bed and all the closet space you could wish for, there’s also an astounding 3.326m of ceiling height to enjoy and the romantic cherub light fitting could also stay. Stepped down from the main sleeping area behind a glass divide, the sunken bathroom retains the essence of the building with a stately baignoir with traditional shower attachment and the w.c. is carefully tucked away out of sight - but there is nothing old fashioned about the designer finish which includes electric underfloor heat and Roca fixtures.
The second floor guest suite:
The upper level is ideal for guests as this hallway, like the one beneath, also has a door to the communal passage and lift, so they can come and go without disturbing the main apartment. Also reached via a sculptural oak and glass staircase with a bird’s eye view of the splendid reception and the coastal vista, the guest room is a glorious dual aspect retreat, inviting company with thick carpet, a fitted closet and fabulous freestanding chrome bath with sea views.
Agent says:
“A skilled reimagining of the Regency style delivers a unique coastal home expertly designed to make the most of the seafront setting, and although you step into a glamorous lifestyle where every room has a designer finish, it is also an inviting, comfortable haven ideal for sharing
with friends and family.”
Owner’s secret:
“In a wonderful seafront setting, the views are always stunning whether blue skies or stormy – if we could take this vista with us we would! We designed the apartment as a comprehensive unit from top to bottom from the flowing layout (it used to have four, smaller bedrooms) to the precise interior design so it is easy to enjoy together or with friends and family. Every room is light and spacious and just 10-15 minutes’ walk from the city centre along the promenade it is always a pleasure to bring friends back. Kemptown Village is friendly with good schools and all the amenities you need including a farmer’s market, Boots and small Co-Op and we have swift access to things we enjoy as a couple- music, theatre and restaurants.”
What’s around you
Shops: Local 3 minutes, The Lanes 15-20 to walk
Train Station: Brighton mainline 15 minutes by bus
Seafront or Park: Sea is opposite, park 5 minutes
Closest schools:
Primary: St Luke’s, Queen’s Park, St Mark’s
Secondary: Varndean or Dorothy Stringer
Private: Brighton College, Brighton and Hove High
Brighton & Hove is a party resort known for its beaches, arts festivals and international shopping – but also for its unique history, cosmopolitan cultural centre and warm, inclusive community. Built on hills and surrounded by the South Downs National Park we attract professionals and families seeking fresh air, good schools and a vibrant lifestyle. Opposite the seafront and close to the seasonal lift to the beach, Kemptown Village is around the corner with an eclectic mix of al fresco cafés, shops, restaurants and even a farmer’s market. Hosting the County Hospital and world famous Brighton College, it is within easy walking distance of the picturesque Lanes, although there are local buses and plentiful permit parking with no waiting list in zone H, and the station serving Gatwick, City Airport and London is easy to reach.
- COUNCIL TAXA payment made to your local authority in order to pay for local services like schools, libraries, and refuse collection. The amount you pay depends on the value of the property.Read more about council Tax in our glossary page.
- Band: E
- PARKINGDetails of how and where vehicles can be parked, and any associated costs.Read more about parking in our glossary page.
- Yes
- GARDENA property has access to an outdoor space, which could be private or shared.
- Ask agent
- ACCESSIBILITYHow a property has been adapted to meet the needs of vulnerable or disabled individuals.Read more about accessibility in our glossary page.
- Ask agent
Energy performance certificate - ask agent
Percival Terrace, Brighton, BN2
Add an important place to see how long it'd take to get there from our property listings.
__mins driving to your place
Get an instant, personalised result:
- Show sellers you’re serious
- Secure viewings faster with agents
- No impact on your credit score
Your mortgage
Notes
Staying secure when looking for property
Ensure you're up to date with our latest advice on how to avoid fraud or scams when looking for property online.
Visit our security centre to find out moreDisclaimer - Property reference BVK200398. The information displayed about this property comprises a property advertisement. Rightmove.co.uk makes no warranty as to the accuracy or completeness of the advertisement or any linked or associated information, and Rightmove has no control over the content. This property advertisement does not constitute property particulars. The information is provided and maintained by Brand Vaughan, Kemptown. Please contact the selling agent or developer directly to obtain any information which may be available under the terms of The Energy Performance of Buildings (Certificates and Inspections) (England and Wales) Regulations 2007 or the Home Report if in relation to a residential property in Scotland.
*This is the average speed from the provider with the fastest broadband package available at this postcode. The average speed displayed is based on the download speeds of at least 50% of customers at peak time (8pm to 10pm). Fibre/cable services at the postcode are subject to availability and may differ between properties within a postcode. Speeds can be affected by a range of technical and environmental factors. The speed at the property may be lower than that listed above. You can check the estimated speed and confirm availability to a property prior to purchasing on the broadband provider's website. Providers may increase charges. The information is provided and maintained by Decision Technologies Limited. **This is indicative only and based on a 2-person household with multiple devices and simultaneous usage. Broadband performance is affected by multiple factors including number of occupants and devices, simultaneous usage, router range etc. For more information speak to your broadband provider.
Map data ©OpenStreetMap contributors.







