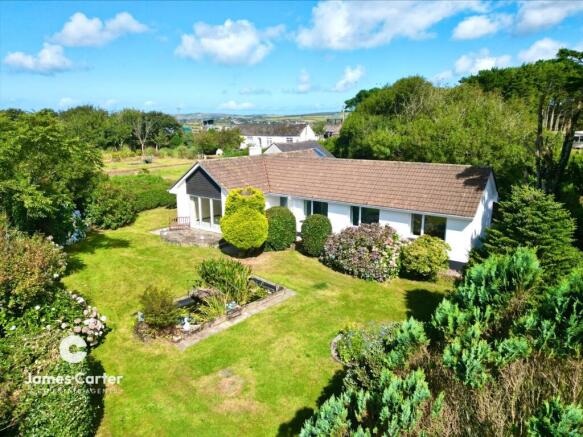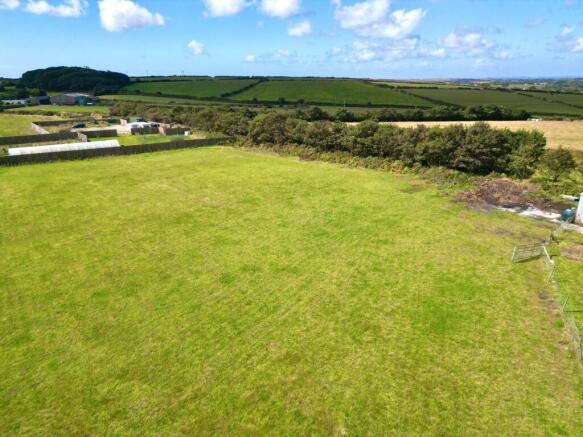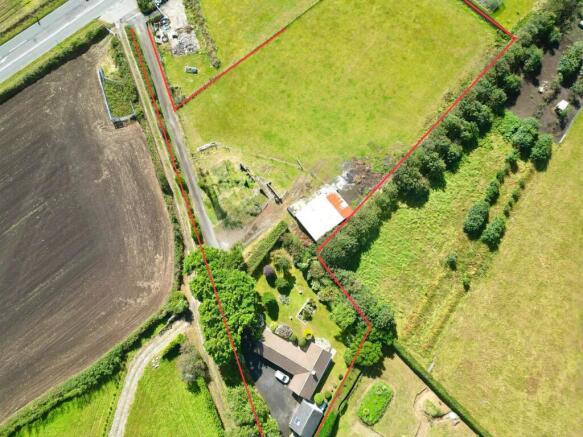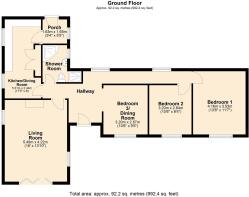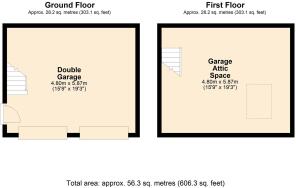
Laity, Wendron, TR13

- PROPERTY TYPE
Detached Bungalow
- BEDROOMS
3
- BATHROOMS
1
- SIZE
1,206 sq ft
112 sq m
- TENUREDescribes how you own a property. There are different types of tenure - freehold, leasehold, and commonhold.Read more about tenure in our glossary page.
Freehold
Key features
- NO ONWARD CHAIN
- Charming Detached Rural Bungalow
- Fantastic Potential For Future Development Or Adaptation (subject to necessary consents)
- Approx One Acre Paddock With Barn And Outbuildings
- Approx Half An Acre Of Mature Gardens And Additional Grounds
- Three Generously Proportioned Double Bedrooms
- Light-Filled Triple-Aspect Living Room With Fireplace
- Spacious Fitted Kitchen/Dining Room
- Detached Double Garage With Floored Attic And Velux Window
- Ample Driveway Parking For Multiple Vehicles
Description
***NO ONWARD CHAIN*** Detached Rural Home *** Set In Approaching 1.7 Acres*** Comprising Approx One Acre Paddock With Outbuildings/Barn*** Over Half An Acre Of Gardens And Additional Grounds*** Amazing Opportunity With Huge Potential*** Stunning Level Of Privacy Within The Gardens*** Garden Bounding Farmland*** Tucked Away Location*** Three Bedrooms*** Triple Aspect Living Room With Bi-Fold Doors To South Facing Gardens*** Kitchen Dining Room*** Shower Room*** Detached Double Garage With Floored Attic Above***Double Glazing*** Oil Fired Central Heating*** NO ONWARD CHAIN***
A Rare Rural Retreat – Exceptional Three-Bedroom Detached Bungalow with Land & Outbuildings
Welcome to this outstanding three-bedroom detached bungalow, nestled in a peaceful and secluded rural setting that offers exceptional privacy and tranquillity. Set back from the road and approached via a private driveway lined with mature greenery, the property enjoys a serene sense of arrival.
At the heart of the home is a spacious open-plan living area, featuring large windows and bi-fold doors that open directly onto a south-facing terrace and beautifully landscaped gardens. This space is filled with natural light and centres around a classic fireplace, offering both comfort and charm. The neutral interior décor provides a versatile backdrop for your own personal style.
The kitchen/dining room is light and welcoming, fitted with a range of units and ample space for a dining table, making it perfect for family meals or entertaining. All three double bedrooms enjoy lovely views over the private gardens, with one bedroom previously used as a formal dining room, this offering flexibility to suit your lifestyle.
The Gardens & Grounds
The true highlight of this property is its expansive, meticulously maintained garden. Featuring mature trees, manicured lawns, vibrant flower beds, and a decorative pond complete with a charming wooden footbridge, the outdoor space is ideal for relaxing, entertaining, or gardening. The south-facing terrace connects seamlessly to the enclosed garden, creating a perfect setting for al fresco living.
A large private driveway provides ample parking, in addition to a substantial detached double garage with a floored attic and staircase, offering generous storage or potential workspace.
Additional Land & Outbuildings
Beyond the formal gardens, a separate forecourt gives access to a paddock and barns/outbuildings. These versatile structures are ideal for storage or may present future development potential (subject to the necessary consents). The positioning of the barn/outbuildings creates a natural divide between the residential gardens and the working paddock area.
Additional Features:
Oil-fired central heating
Double glazing throughout
Secluded rural location
Versatile outbuildings
Viewing highly recommended
In our opinion, this property presents a rare opportunity in today’s market, a unique combination of comfort, space, and potential in an idyllic countryside setting. Early viewing is strongly advised.
EPC Rating: D
Hallway
A very spacious entrance hallway that is accessed directly from the main garden. Double glazed door to the front, laminate flooring throughout, coved ceiling, radiator, doors through to the living room.
Living Room (5.49m x 4.22m)
A beautifully light and airy triple-aspect reception room, enjoying a sunny south-facing outlook with direct access to the terrace and gardens via bi-folding double-glazed doors. Additional windows to either side provide further views over the surrounding gardens, enhancing the sense of space and natural light. A central fireplace with inset LPG living flame-style gas fire serves as an attractive focal point, with recessed alcoves to either side offering display or storage options. The room is finished with a coved ceiling, radiator, and a tasteful, neutral décor that complements the bright and welcoming atmosphere.
Kitchen/Dining Room (5.31m x 2.44m)
The spacious kitchen dining room has been fitted with a comprehensive range of oak fronted units with roll edged working surfaces over and part tiled surrounds, inset stainless steel sink with mixer tap over, space for cooker, laminate flooring, space for dining table, two double glazed windows to the side that enjoy an outlook over the garden, built in double cupboard, radiator, door through to the rear porch.
Rear Porch
Door from the kitchen, double glazed window to the side, fitted working surface under, door to the rear that opens to the driveway.
Bedroom 1 (4.16m x 3.53m)
A very spacious double bedroom that enjoys a lovely open outlook over the main garden. Door from the entrance hallway, double glazed window to the front, radiator, coved ceiling.
Bedroom 2 (3.2m x 2.84m)
A second double bedroom that once more enjoys a lovely outlook over the main garden. Door from the entrance hallway, double glazed window to the rear, radiator, coved ceiling.
Bedroom 3/Dining Room (3.2m x 2.87m)
A spacious third bedroom that has been opened to the entrance hallway, this room having been more recently utilised as a dining room and study. Squared arch from the entrance hallway, double glazed window to the rear overlooking the garden, exposed timber floorboards, radiator, coved ceiling.
Shower Room
The shower room comprises a corner shower enclosure with inner tiled walling and shower over, , pedestal wash hand basin with tiled surrounds, low level w.c, recessed single shower enclosure with inner tiled walling, double glazed window to the side, coved ceiling.
Paddock/Land
The property benefits from a level paddock of approx one acre, this paddock is enclosed by a mixture of fencing, stone walling and hedging. The paddock can be accessed from the forecourt area and also via a separate gated entrance from the driveway. The paddock is situated to one side of the driveway approach and slightly before you reach the bungalow itself. As you turn off the driveway approach you enter a forecourt area with the barn set to the right hand side. The barn is of timber and metal construction with three part block built pens set to the rear, this barn measures approx 30' x 30' ( 9.1m x 9.1m). the third barn is attached to the side of the second barn, this barn being smaller than the other two and being accessed directly from the paddock, this barn measures 29 x 11 (8.8m x 3.3m)
Additional Information
Tenure- Freehold. Services - Mains Water And Electricity, Private Drainage and Private OIl Supply (LPG bottles for gas fire) Council Tax - Band D Cornwall Council
Statements Contained Within Sales Particulars
James Carter & Co have not tested any equipment, fixtures, fittings, or services within the property and cannot verify they are in working order. Any buyer must independently confirm the accuracy of the information provided through their own solicitors, including the property tenure. A purchaser should not rely solely on the details in these particulars. Measurements and floorplans are for general guidance only and should not be relied upon. Buyers should re-check these measurements before committing to any financial expense related to the purchase. No assumptions should be made regarding construction type, materials, or condition based on photography. Potential buyers should seek clarification from a qualified RICS surveyor. The particulars may change over time, so a final inspection of the property is strongly advised before exchanging contracts. No person employed by James Carter & Co Estate Agents is authorized to give any warranty or representation regarding the property.
Arranging A Viewing
We would ask that any prospective buyer contact us prior to travelling to view a property, This is to ensure that the chosen property is still available prior to a prospective buyer confirming any travel arrangements and incurring any expense.
Anti Money Laundering Regulations
Please be advised that It is a legal requirement that we receive verified ID from all buyers before a sale can be instructed. We will inform you further regarding this process once your offer has been accepted.
Proof Of Finances
At the point of any offer being made we will request proof of your financial ability to purchase. We will inform you further regarding what proof we require at the point of any offer being submitted.
Garden
The property enjoys exceptionally private, south-facing mature gardens, predominantly situated to the front of the bungalow. Offering a rare level of seclusion, the garden also benefits from its sunny southerly aspect, ensuring it receives sunlight throughout most of the day. Mainly laid to lawn, the garden features a diverse array of mature trees and shrubs, thoughtfully arranged within borders and beds along the boundaries. At its heart lies a charming ornamental pond, complete with a timber footbridge that serves as an attractive focal point. A generous terrace, located just beyond the living room, provides a slightly elevated vantage point overlooking the gardens—ideal for outdoor seating or entertaining. Access on both sides of the bungalow leads conveniently around to the driveway and parking areas.
Parking - Double garage
Measuring 19'3 x 15'9 ( 5.87m x 4.80m ) A detached double garage set to the rear of the bungalow. The garage having twin up and over doors to the front, power and light, pedestrian door set to the side, stairs set to one side that ascend to the floored attic space, the attic space benefitting from a Velux window to the front.
- COUNCIL TAXA payment made to your local authority in order to pay for local services like schools, libraries, and refuse collection. The amount you pay depends on the value of the property.Read more about council Tax in our glossary page.
- Band: D
- PARKINGDetails of how and where vehicles can be parked, and any associated costs.Read more about parking in our glossary page.
- Garage
- GARDENA property has access to an outdoor space, which could be private or shared.
- Private garden
- ACCESSIBILITYHow a property has been adapted to meet the needs of vulnerable or disabled individuals.Read more about accessibility in our glossary page.
- Ask agent
Laity, Wendron, TR13
Add an important place to see how long it'd take to get there from our property listings.
__mins driving to your place
Get an instant, personalised result:
- Show sellers you’re serious
- Secure viewings faster with agents
- No impact on your credit score
Your mortgage
Notes
Staying secure when looking for property
Ensure you're up to date with our latest advice on how to avoid fraud or scams when looking for property online.
Visit our security centre to find out moreDisclaimer - Property reference 298508bf-48e1-4299-afd0-9750fc058a48. The information displayed about this property comprises a property advertisement. Rightmove.co.uk makes no warranty as to the accuracy or completeness of the advertisement or any linked or associated information, and Rightmove has no control over the content. This property advertisement does not constitute property particulars. The information is provided and maintained by James Carter And Co, Falmouth. Please contact the selling agent or developer directly to obtain any information which may be available under the terms of The Energy Performance of Buildings (Certificates and Inspections) (England and Wales) Regulations 2007 or the Home Report if in relation to a residential property in Scotland.
*This is the average speed from the provider with the fastest broadband package available at this postcode. The average speed displayed is based on the download speeds of at least 50% of customers at peak time (8pm to 10pm). Fibre/cable services at the postcode are subject to availability and may differ between properties within a postcode. Speeds can be affected by a range of technical and environmental factors. The speed at the property may be lower than that listed above. You can check the estimated speed and confirm availability to a property prior to purchasing on the broadband provider's website. Providers may increase charges. The information is provided and maintained by Decision Technologies Limited. **This is indicative only and based on a 2-person household with multiple devices and simultaneous usage. Broadband performance is affected by multiple factors including number of occupants and devices, simultaneous usage, router range etc. For more information speak to your broadband provider.
Map data ©OpenStreetMap contributors.
