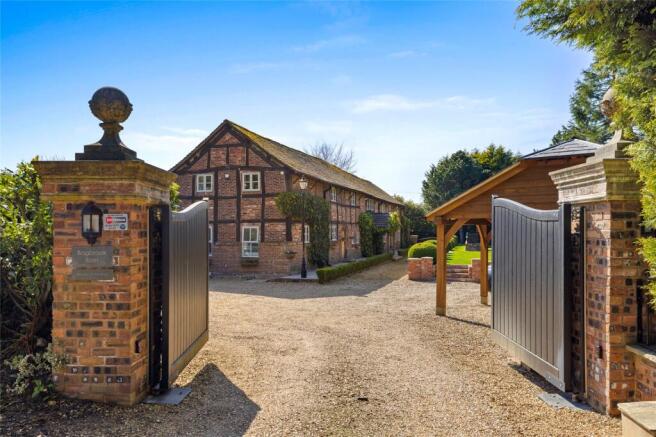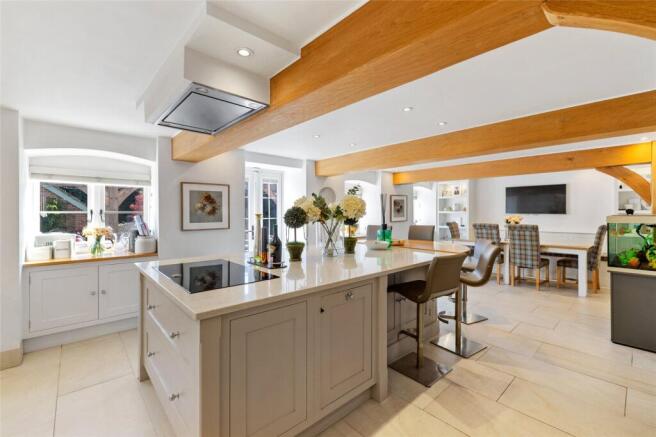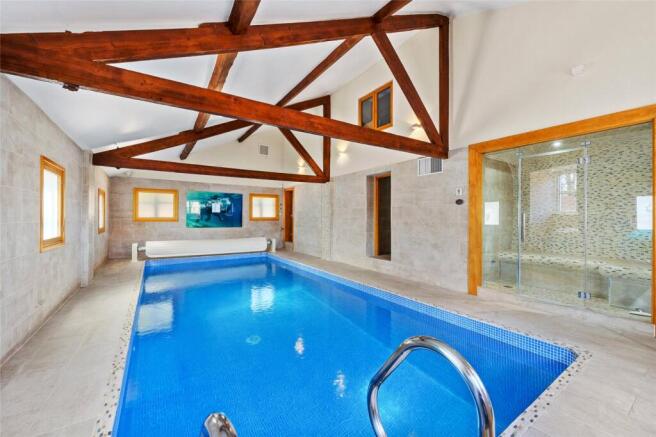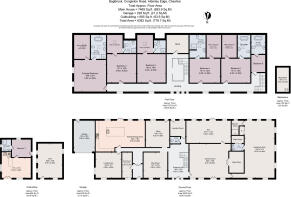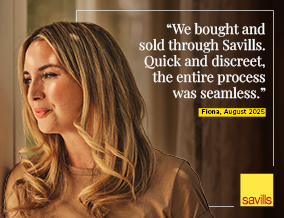
7 bedroom detached house for sale
Chelford Road, Nether Alderley, Macclesfield, Cheshire, SK10

- PROPERTY TYPE
Detached
- BEDROOMS
7
- BATHROOMS
7
- SIZE
8,382 sq ft
779 sq m
- TENUREDescribes how you own a property. There are different types of tenure - freehold, leasehold, and commonhold.Read more about tenure in our glossary page.
Freehold
Key features
- Grade II Listed 17th Century barn conversion
- Six bedroom suites, all with dressing rooms
- Principal suite with dual dressing rooms & luxurious en suite
- Tom Howley kitchen with quartz surfaces & full Neff appliances
- Indoor swimming pool, steam room, changing & shower area
- Games/cinema room with bespoke oak wine cellar
- One-bedroom annexe with vaulted living room and A/C
- Extensive reception areas including bar, snug, and study
- Parquet, tiled and oak flooring throughout
- EPC Rating = C
Description
Description
Bagbrook Barn is a magnificent Grade II Listed Barn Conversion with full leisure suite, one-bedroom annexe, and beautifully landscaped gardens. It is a truly remarkable character home seamlessly blending period charm with cutting edge design, offering versatile accommodation, indoor pool, gym, wine room and an impressive one-bedroom annexe.
Set within walled and landscaped gardens behind electric gates, Bagbrook Barn is a distinguished 17th century barn conversion of Grade II Listed status, meticulously restored and extended to offer a full complement of modern living and leisure space. Throughout the home, exceptional attention to detail is evident in the oak joinery, exposed beams and trusses, bespoke cabinetry and refined materials.
The accommodation extends to over 8000 sq ft, offering six bedroom suites, a spectacular kitchen by Tom Howley, formal and informal living spaces, a cinema/games room with oak-framed wine cellar, and an outstanding leisure suite with indoor pool and steam room. In addition, a self-contained one-bedroom annexe, outdoor kitchen, summer house, gym, and walled astro football pitch complete this rare lifestyle estate.
The home opens into a stunning galleried reception hall with oak staircase, wall panelling and parquet flooring, immediately revealing the architectural pedigree of the building. Double-height ceilings and exposed timbers are paired with contemporary lighting and thoughtful finishes.
The kitchen is the heart of the home, a bespoke Tom Howley design featuring shaker cabinetry, quartz island, and a full suite of NEFF appliances including twin ovens, warming drawer, two dishwashers, integrated microwave, and an American fridge/freezer. A Quooker boiling tap and tiled flooring complete the space, which flows effortlessly into a relaxed family living and dining area.
A series of three well-appointed and presented reception rooms lie off the inner hallway and include a formal living room with French doors to the terrace, a home office, and a family room. Additionally there is a spacious boot room.
Off the main entrance hallway lies a superior games room and leisure suit which occupy the right wing of the ground floor. The games room features a bespoke oak-framed wine cellar, oak flooring and mood lighting perfect for entertaining. An indulgent bespoke oak framed wine cellar leads off the games room with a wine master to maintain the optimum room temperature. Adjacent lies the leisure suite, featuring an indoor swimming pool, steam room, shower and changing room, with additional seating areas under timber beams and statement lighting.
Completing the ground floor is a generous utility room with garden access, boot room, cloakroom WC, and a dedicated plant/maintenance room.
To the first floor, the galleried landing leads to an exceptional principal suite, with vaulted ceiling, dual dressing rooms and a luxurious en suite featuring freestanding bath and separate walk-in shower. There are five further bedroom suites, all with dressing areas and individual en suite bath or shower rooms. One bedroom features a mezzanine-level bathroom, ideal for guests or teenagers. Oak doors, vaulted ceilings and natural materials are consistent throughout, maintaining the home’s unified and refined aesthetic. A large laundry room and eaves storage provide further practicality to the upper floor.
The detached annexe provides ideal space for guests, extended family or staff. It includes a vaulted living room with air conditioning, fully fitted kitchen with Beko appliances, en suite shower room and dressing space.
Outbuildings include a gym space, summer house with heating, and storage for garden equipment. The carport accommodates three vehicles and is accompanied by additional garaging and generous parking via the in-and-out gated driveway. The landscaped gardens and grounds extend to about 0.6 acres, to provide year round colour and a series of outdoor entertaining zones. To the front, a stocked pond provides a focal point, framed by mature trees and a walled astro-turf football pitch. The rear garden is south-facing and extremely private, featuring Indian stone terraces, a built-in BBQ and outdoor kitchen with pizza oven.
Location
Bagbrook Barn enjoys an enviable semi-rural setting with easy access to Alderley Edge, Wilmslow, Prestbury and Knutsford. Manchester Airport is within 8.9 miles, making this an ideal base for both business and leisure. The location is well served by a Londis store at the nearby garage, an Indian restaurant and nursery school just around the corner. The newly opened Churchill Tree pub in Alderley Park is a pleasant walk away.
The nearby villages offer an abundance of high-quality amenities including boutiques, award-winning restaurants and excellent schooling in both the private and state sector, the village primary school and Nether Alderley Primary schools are within 2 miles and King’s School Macclesfield is about 3.8 miles. There are a number of prestigious golf courses, equestrian facilities and glorious countryside walks in the vicinity.
Chelford Post office and shop is only 2.6 miles away and the village centre with its excellent butchers, railway station and village shops is only slightly further. The stations in Wilmslow (5 miles) and Macclesfield (5.2 miles) place London Euston under 2 hours away. The villages of Alderley Edge and Prestbury are 3 miles and 4.9 miles respectively and both offer superb dining in a variety of restaurants and bistros.
Square Footage: 8,382 sq ft
Brochures
Web Details- COUNCIL TAXA payment made to your local authority in order to pay for local services like schools, libraries, and refuse collection. The amount you pay depends on the value of the property.Read more about council Tax in our glossary page.
- Band: H
- PARKINGDetails of how and where vehicles can be parked, and any associated costs.Read more about parking in our glossary page.
- Covered,Gated,Off street
- GARDENA property has access to an outdoor space, which could be private or shared.
- Yes
- ACCESSIBILITYHow a property has been adapted to meet the needs of vulnerable or disabled individuals.Read more about accessibility in our glossary page.
- Ask agent
Chelford Road, Nether Alderley, Macclesfield, Cheshire, SK10
Add an important place to see how long it'd take to get there from our property listings.
__mins driving to your place
Get an instant, personalised result:
- Show sellers you’re serious
- Secure viewings faster with agents
- No impact on your credit score
Your mortgage
Notes
Staying secure when looking for property
Ensure you're up to date with our latest advice on how to avoid fraud or scams when looking for property online.
Visit our security centre to find out moreDisclaimer - Property reference CLV750641. The information displayed about this property comprises a property advertisement. Rightmove.co.uk makes no warranty as to the accuracy or completeness of the advertisement or any linked or associated information, and Rightmove has no control over the content. This property advertisement does not constitute property particulars. The information is provided and maintained by Savills, Wilmslow. Please contact the selling agent or developer directly to obtain any information which may be available under the terms of The Energy Performance of Buildings (Certificates and Inspections) (England and Wales) Regulations 2007 or the Home Report if in relation to a residential property in Scotland.
*This is the average speed from the provider with the fastest broadband package available at this postcode. The average speed displayed is based on the download speeds of at least 50% of customers at peak time (8pm to 10pm). Fibre/cable services at the postcode are subject to availability and may differ between properties within a postcode. Speeds can be affected by a range of technical and environmental factors. The speed at the property may be lower than that listed above. You can check the estimated speed and confirm availability to a property prior to purchasing on the broadband provider's website. Providers may increase charges. The information is provided and maintained by Decision Technologies Limited. **This is indicative only and based on a 2-person household with multiple devices and simultaneous usage. Broadband performance is affected by multiple factors including number of occupants and devices, simultaneous usage, router range etc. For more information speak to your broadband provider.
Map data ©OpenStreetMap contributors.
