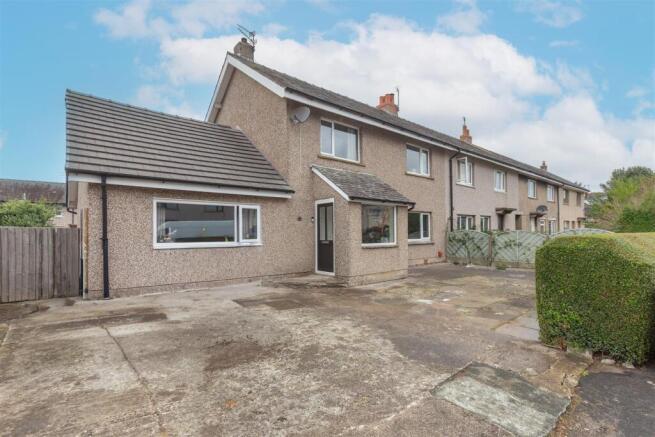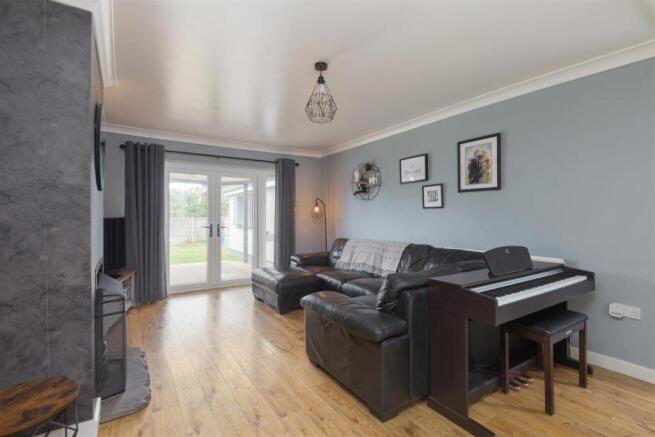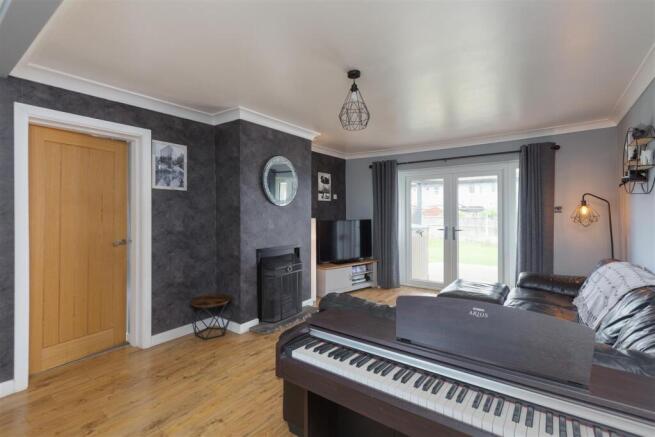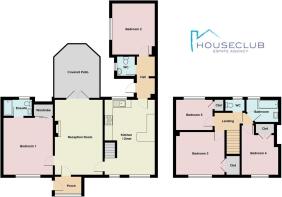
Lime Avenue, Galgate, Lancaster

- PROPERTY TYPE
End of Terrace
- BEDROOMS
5
- BATHROOMS
2
- SIZE
Ask agent
- TENUREDescribes how you own a property. There are different types of tenure - freehold, leasehold, and commonhold.Read more about tenure in our glossary page.
Freehold
Description
The Location - Lime Avenue sits in the heart of Galgate, a much-loved village that blends convenience with community spirit. Families will appreciate the excellent primary school, local play areas, and the friendly village atmosphere that makes Galgate such a popular place to settle. For daily essentials, there are convenience stores, pubs, and amenities all within walking distance, while Lancaster city centre is just a short drive away, providing a wealth of shops, restaurants, and cultural attractions. Commuters are well served too, with excellent transport links – the M6 motorway is easily accessible, and Lancaster train station offers fast connections further afield. Nature lovers and those seeking weekend escapes will value the proximity of the Lancaster Canal and surrounding countryside, with plenty of scenic walks and cycle routes right on the doorstep. The village also benefits from its close proximity to Lancaster University, making it a desirable spot for staff, students, and families alike. Lime Avenue offers a peaceful residential setting while still being wonderfully connected, striking the perfect balance for busy modern households who want both quiet and convenience.
Lets Look Inside - This five bedroom home has been cleverly reconfigured and extended to offer a versatile layout ideal for large or multi-generational families. On the ground floor, a bright porch creates a practical entrance for outdoor shoes and coats before leading into the spacious living room. The living room is a central hub, complete with laminate flooring, a feature gas fireplace, and French doors opening onto the garden, perfect for summer entertaining. The adjoining kitchen diner is both stylish and practical, benefitting from dual-aspect windows, vinyl tile flooring, and ample space for a family dining table. The showpiece of the kitchen is the impressive seven-ring gas range cooker with four ovens, making hosting large gatherings a joy. Beyond the kitchen, a vestibule provides space for household appliances, a WC, and access to the converted outhouse – now a generous double bedroom overlooking the garden. To the other side of the house, the converted garage has been transformed into a double-height bedroom with built-in cupboards and its own ensuite, a bright and spacious retreat thanks to the high ceiling and large window on the front aspect. Upstairs, there are three further bedrooms – two comfortable doubles with built-in storage and a single room, ideal as a nursery, office, or hobby space. A family bathroom with a bath and overhead shower, plus a separate WC, completes the upstairs, with an attic above offering part-boarded storage and lighting.
Step Outside - The outside space at Lime Avenue is designed to be as practical as it is enjoyable, catering for busy family life as well as summer entertaining. To the front of the property, a driveway offers off-road parking and enhances the home’s welcoming presence on this peaceful residential street. At the rear, the garden is a highlight, with a generous lawn providing plenty of space for children and pets to play safely. A covered patio seating area directly accessible via French doors makes a fantastic spot for BBQs, outdoor dining, or simply relaxing in the warmer months. The garden is enclosed with fencing, ensuring security and privacy, and a garden shed provides useful storage for tools, toys, or equipment. The thoughtful design of the external spaces – from the covered seating area to the well-kept lawn – means this garden is equally suited to lively family gatherings or peaceful downtime.
Tenure - Freehold
Council Tax - Council Tax Band B
Room Sizes -
Entrance Porch - 2.03 x 1.27 (6'7" x 4'1") -
Living Room - 5.77 x 3.69 (18'11" x 12'1") -
Kitchen Diner - 5.77 x 3.75 (18'11" x 12'3") -
Bedroom 1 - 4.42 x 3.80 (14'6" x 12'5") -
Ensuite - 2.18 x 1.23 (7'1" x 4'0") -
Bedroom 2 - 3.93 x 3.28 (12'10" x 10'9") -
Wc - 1.48 x 1.36 (4'10" x 4'5") -
Landing - 2.68 x 1.22 (8'9" x 4'0") -
Bathroom - 2.47 x 1.68 (8'1" x 5'6") -
Wc - 1.47 x 0.82 (4'9" x 2'8") -
Bedroom 3 - 3.73 x 3.30 (12'2" x 10'9") -
Bedroom 4 - 3.91 x 2.80 (12'9" x 9'2") -
Bedroom 5 - 2.80 x 2.34 (9'2" x 7'8") -
Brochures
Lime Avenue, Galgate, LancasterBrochure- COUNCIL TAXA payment made to your local authority in order to pay for local services like schools, libraries, and refuse collection. The amount you pay depends on the value of the property.Read more about council Tax in our glossary page.
- Band: B
- PARKINGDetails of how and where vehicles can be parked, and any associated costs.Read more about parking in our glossary page.
- Yes
- GARDENA property has access to an outdoor space, which could be private or shared.
- Yes
- ACCESSIBILITYHow a property has been adapted to meet the needs of vulnerable or disabled individuals.Read more about accessibility in our glossary page.
- Ask agent
Lime Avenue, Galgate, Lancaster
Add an important place to see how long it'd take to get there from our property listings.
__mins driving to your place
Get an instant, personalised result:
- Show sellers you’re serious
- Secure viewings faster with agents
- No impact on your credit score
Your mortgage
Notes
Staying secure when looking for property
Ensure you're up to date with our latest advice on how to avoid fraud or scams when looking for property online.
Visit our security centre to find out moreDisclaimer - Property reference 34145773. The information displayed about this property comprises a property advertisement. Rightmove.co.uk makes no warranty as to the accuracy or completeness of the advertisement or any linked or associated information, and Rightmove has no control over the content. This property advertisement does not constitute property particulars. The information is provided and maintained by Houseclub, Lancaster. Please contact the selling agent or developer directly to obtain any information which may be available under the terms of The Energy Performance of Buildings (Certificates and Inspections) (England and Wales) Regulations 2007 or the Home Report if in relation to a residential property in Scotland.
*This is the average speed from the provider with the fastest broadband package available at this postcode. The average speed displayed is based on the download speeds of at least 50% of customers at peak time (8pm to 10pm). Fibre/cable services at the postcode are subject to availability and may differ between properties within a postcode. Speeds can be affected by a range of technical and environmental factors. The speed at the property may be lower than that listed above. You can check the estimated speed and confirm availability to a property prior to purchasing on the broadband provider's website. Providers may increase charges. The information is provided and maintained by Decision Technologies Limited. **This is indicative only and based on a 2-person household with multiple devices and simultaneous usage. Broadband performance is affected by multiple factors including number of occupants and devices, simultaneous usage, router range etc. For more information speak to your broadband provider.
Map data ©OpenStreetMap contributors.





