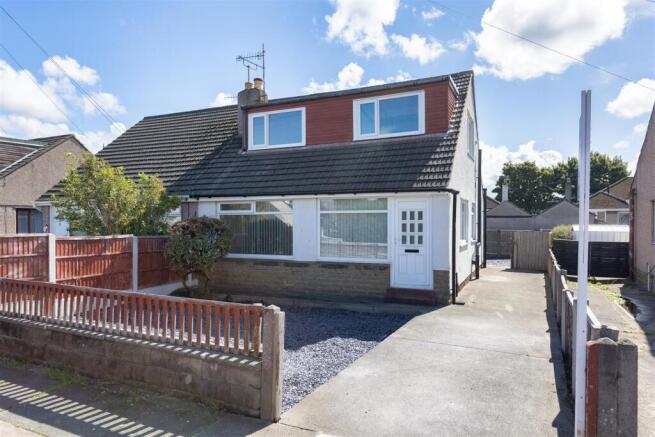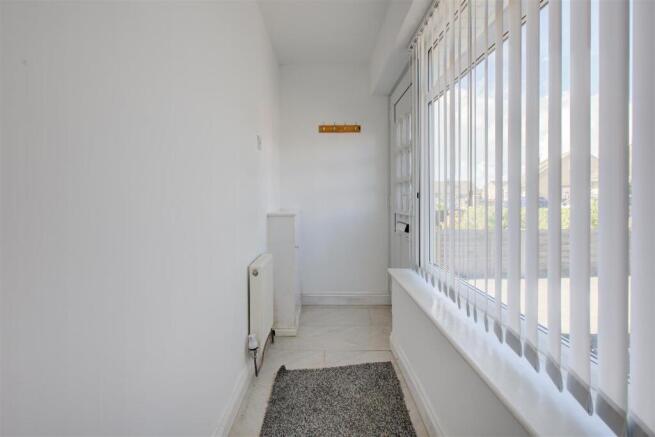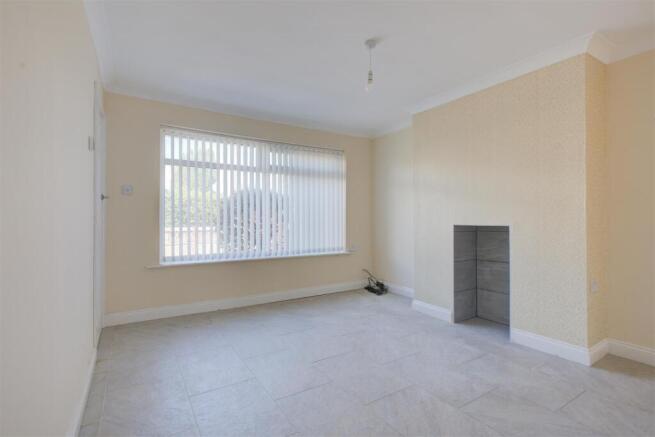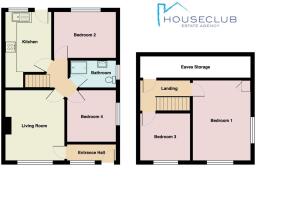
4 bedroom semi-detached house for sale
Rochester Avenue, Morecambe

- PROPERTY TYPE
Semi-Detached
- BEDROOMS
4
- BATHROOMS
1
- SIZE
850 sq ft
79 sq m
- TENUREDescribes how you own a property. There are different types of tenure - freehold, leasehold, and commonhold.Read more about tenure in our glossary page.
Freehold
Description
The Location - Situated on Rochester Avenue in the Westgate area of Morecambe, this property offers the ideal blend of convenience and community. Westgate is a popular residential area with excellent amenities right on the doorstep. Local shops, supermarkets, pubs, schools and leisure facilities are all within easy reach, making day-to-day life simple and stress-free. Families benefit from nearby primary and secondary schools, while professionals enjoy the excellent transport connections across the district. Morecambe town centre is just a short drive away, providing access to the seafront, restaurants and the planned Eden Project North, which promises to further enhance the area’s appeal. For commuters, the property sits within easy reach of the M6 motorway via the Bay Gateway, opening up travel to Lancaster, Preston and beyond. Regular bus services link the surrounding areas, and Lancaster’s mainline train station is a short journey away for those travelling further afield. Outdoor enthusiasts are spoilt for choice with nearby parks, coastline walks and the stunning landscapes of the Lake District and Yorkshire Dales within easy reach. Whether you’re looking for convenience, community or connections, this popular area offers them all.
Let's Look Inside - This four-bedroom dormer bungalow has been thoughtfully modernised throughout, creating a stylish and practical home that is move-in ready. Recent upgrades include new plastering, fresh carpets, new blinds, insulation, modern radiators and a fully updated bathroom. The ground floor features a welcoming entrance hall leading to the main living areas. The living room is bright and contemporary, with a sleek tiled floor, statement wallpaper and an open fireplace forming the focal point of the space. A large double-glazed front window allows natural light to fill the room, making a bright and inviting entertaining space. The kitchen is well-appointed with plenty of storage in the white fitted cabinetry on three sides, tiled flooring, and modern appliances including an integrated oven, hob and extractor. There is also space for a freestanding fridge-freezer and washing machine. The bathroom is brand new, fitted just months ago, and finished with a double shower enclosure, pedestal sink and low flush toilet, alongside practical and stylish vinyl flooring and easy-clean aqua boarding on the walls. The ground floor is completed by two versatile double bedrooms, which could serve as comfortable sleeping spaces, additonal reception rooms or flexible office space depending on your needs.
Upstairs, two further double bedrooms are bright and spacious, with the added benefit of a large eaves storage room offering further potential. The large main bedroom boasts dual aspect double glazed windows and ample space on the carpeted floor for a kingsize bed, wardrobes and units so you can tailor the room to fit your needs. The second carpeted bedroom sits off the landing with double glazed window on the front aspect, and an access hatch to the attic in the ceiling. The entire interior feels fresh and modern, and is just waiting for you to add your mark and settle into your stunning new home.
Step Outside - Externally, the property continues to impress with well-designed and low-maintenance outdoor space. To the front, there is a driveway offering private off-road parking, with access leading to the side of the property and into the garden. The rear garden is an excellent size and fully enclosed by fencing, ensuring it is safe and secure for children and pets. The garden has been landscaped with practicality in mind, featuring a shale bed that reduces upkeep while still offering plenty of scope for greenery, planting or potted plants for those with a love of gardening. A paved seating area provides an inviting spot for outdoor dining, summer barbecues, or simply relaxing in the sunshine with family and friends.
Tenure - Freehold
Council Tax - Council Tax Band B
Room Sizes -
Ground Floor -
Entrance Hall - 2.74 x 1.07 (8'11" x 3'6") -
Living Room - 3.94 x 3.31 (12'11" x 10'10") -
Kitchen - 4.31 x 2.57 (14'1" x 8'5") -
Bathroom - 2.49 x 1.46 (8'2" x 4'9") -
Bedroom 2 - 3.48 x 2.48 (11'5" x 8'1") -
Bedroom 4 - 2.94 x 2.62 (9'7" x 8'7") -
First Floor -
Bedroom 1 - 4.43 x 3.22 (14'6" x 10'6") -
Bedroom 3 - 2.82 x 2.55 (9'3" x 8'4") -
Brochures
Rochester Avenue, MorecambeBrochure- COUNCIL TAXA payment made to your local authority in order to pay for local services like schools, libraries, and refuse collection. The amount you pay depends on the value of the property.Read more about council Tax in our glossary page.
- Band: B
- PARKINGDetails of how and where vehicles can be parked, and any associated costs.Read more about parking in our glossary page.
- Yes
- GARDENA property has access to an outdoor space, which could be private or shared.
- Yes
- ACCESSIBILITYHow a property has been adapted to meet the needs of vulnerable or disabled individuals.Read more about accessibility in our glossary page.
- Ask agent
Rochester Avenue, Morecambe
Add an important place to see how long it'd take to get there from our property listings.
__mins driving to your place
Get an instant, personalised result:
- Show sellers you’re serious
- Secure viewings faster with agents
- No impact on your credit score
Your mortgage
Notes
Staying secure when looking for property
Ensure you're up to date with our latest advice on how to avoid fraud or scams when looking for property online.
Visit our security centre to find out moreDisclaimer - Property reference 34145826. The information displayed about this property comprises a property advertisement. Rightmove.co.uk makes no warranty as to the accuracy or completeness of the advertisement or any linked or associated information, and Rightmove has no control over the content. This property advertisement does not constitute property particulars. The information is provided and maintained by Houseclub, Lancaster. Please contact the selling agent or developer directly to obtain any information which may be available under the terms of The Energy Performance of Buildings (Certificates and Inspections) (England and Wales) Regulations 2007 or the Home Report if in relation to a residential property in Scotland.
*This is the average speed from the provider with the fastest broadband package available at this postcode. The average speed displayed is based on the download speeds of at least 50% of customers at peak time (8pm to 10pm). Fibre/cable services at the postcode are subject to availability and may differ between properties within a postcode. Speeds can be affected by a range of technical and environmental factors. The speed at the property may be lower than that listed above. You can check the estimated speed and confirm availability to a property prior to purchasing on the broadband provider's website. Providers may increase charges. The information is provided and maintained by Decision Technologies Limited. **This is indicative only and based on a 2-person household with multiple devices and simultaneous usage. Broadband performance is affected by multiple factors including number of occupants and devices, simultaneous usage, router range etc. For more information speak to your broadband provider.
Map data ©OpenStreetMap contributors.





