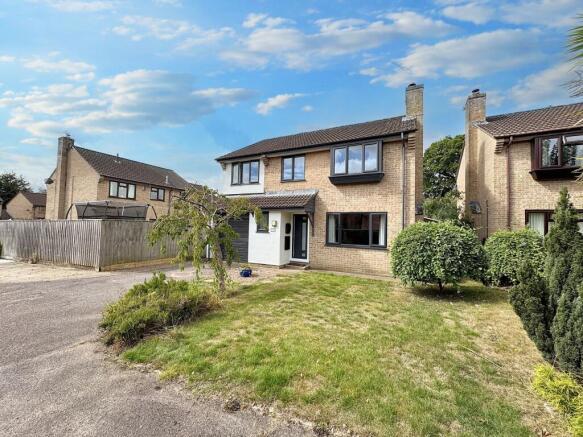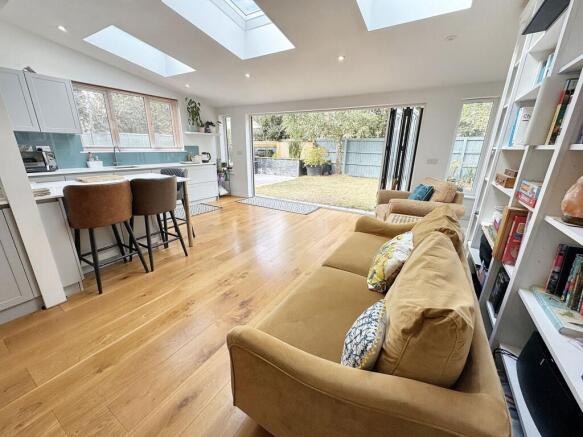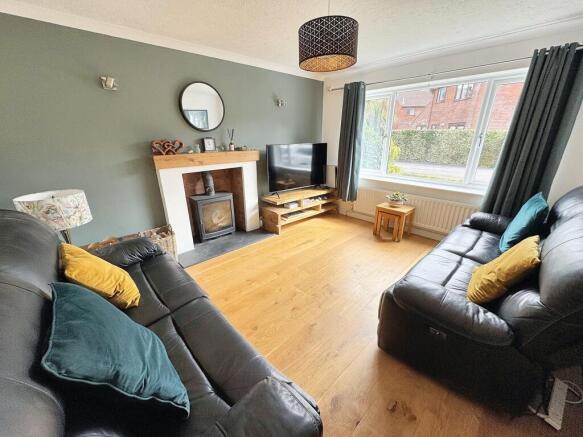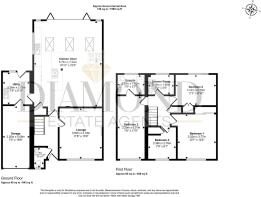Bluebell Avenue, Tiverton, EX16

- PROPERTY TYPE
Detached
- BEDROOMS
4
- BATHROOMS
2
- SIZE
Ask agent
- TENUREDescribes how you own a property. There are different types of tenure - freehold, leasehold, and commonhold.Read more about tenure in our glossary page.
Freehold
Key features
- Spacious entrance hall with oak doors throughout
- Cloakroom and generous lounge with feature wood burner
- Stunning open-plan kitchen / dining / family room with bi-fold doors to garden
- Utility room with access to garage (with power & lighting)
- Four bedrooms, including principal with en-suite bathroom
- Contemporary family shower room
- Landscaped west-facing garden with patio, pond and storage shed
- Driveway parking for 2–3 cars plus garage
- Planning permission granted to convert the garage
- Convenient location for A361, M5 (J27) & Tiverton Parkway station
Description
A Modern Family Haven on the Edge of Tiverton
On the leafy north-eastern edge of Tiverton lies a home that blends modern living with warmth, comfort and style. Recently extended and beautifully upgraded by its current owners, this four-bedroom detached house has been transformed into a contemporary family haven – with thoughtful design, sociable living spaces and a landscaped garden made for entertaining.
From the moment you step into the entrance hall, the quality of finish is clear. Oak doors, tasteful décor and wood-effect flooring set a welcoming tone that continues throughout.
The lounge is a cosy retreat, with a feature fireplace and wood burner taking centre stage – perfect for curling up on winter evenings. Yet it’s the open-plan kitchen, dining and family room that truly defines this home. Flooded with natural light from three side windows, dual aspects and bi-fold doors, the space connects seamlessly to the garden beyond. A stylish kitchen, complete with Bosch appliances and a sociable breakfast bar, flows into the dining and family areas – creating the perfect backdrop for everything from weekday suppers to lively weekend gatherings.
Practical touches haven’t been forgotten either. A matching utility room keeps everyday chores discreetly tucked away, while the integral garage provides further flexibility – with planning permission already secured for conversion should extra living space be desired.
Upstairs, four well-proportioned bedrooms provide comfort for family and guests alike. The principal bedroom enjoys its own en-suite bathroom, while the sleek family shower room serves the remaining bedrooms. One bedroom is currently styled as a home office – reflecting the versatility today’s buyers often seek.
Outside, the west-facing garden has been landscaped to make the most of the afternoon and evening sun. A spacious patio is ideal for al fresco dining, while a tranquil pond with waterfall adds a touch of serenity. Paths lead to a shed and side access, ensuring the garden is as practical as it is beautiful. To the front, a driveway provides parking for two to three cars alongside the garage.
Location is another strong suit. Local shops are within walking distance, while Tiverton town centre is just over a mile away, offering supermarkets, independent stores and leisure amenities. For commuters, access to the A361 dual carriageway is swift, linking to Junction 27 of the M5 and Tiverton Parkway mainline station – with direct trains to London Paddington in under two hours. For leisure, open countryside lies moments away, with a network of footpaths and bridleways to explore.
This is more than just a house – it’s a carefully curated home designed for modern family life. Stylish, practical and beautifully positioned, it’s ready to welcome its next chapter
VIEWINGS Strictly by appointment with the award winning estate agents, Diamond Estate Agents
If there is any point, which is of particular importance to you with regard to this property then we advise you to contact us to check this and the availability and make an appointment to view before travelling any distance.
PLEASE NOTE Our business is supervised by HMRC for anti-money laundering purposes. If you make an offer to purchase a property and your offer is successful, you will need to meet the approval requirements covered under the Money Laundering, Terrorist Financing and Transfer of Funds (Information on the Payer) Regulations 2017. To satisfy our obligations, Diamond Estate Agents have to undertake automated ID verification, AML compliance and source of funds checks. As from1st May, 2024 there will be a charge of £10 per person to make these checks.
We may refer buyers and sellers through our conveyancing panel. It is your decision whether you choose to use this service. Should you decide to use any of these services that we may receive an average referral fee of £100 for recommending you to them. As we provide a regular supply of work, you benefit from a competitive price on a no purchase, no fee basis. (excluding disbursements).
Stamp duty may be payable on your property purchase and we recommend that you speak to your legal representative to check what fee may be payable in line with current government guidelines.
We also refer buyers and sellers to The Levels Financial Services. It is your decision whether you choose to use their services. Should you decide to use any of their services you should be aware that we would receive an average referral fee of £200 from them for recommending you to them.
You are not under any obligation to use the services of any of the recommended providers, though should you accept our recommendation the provider is expected to pay us the corresponding Referral Fee.
EPC Rating: C
Entrance Hallway
Upon entering this impressive home, you are welcomed into a bright entrance hallway that immediately sets the tone for the quality and high standard of modernisation the property has enjoyed in recent years. Stylish wood-effect laminate flooring flows seamlessly throughout the ground floor accommodation. The hallway provides access to the principal rooms, with stairs rising to the first floor, a telephone point, radiator, and oak doors which continue throughout the property.
Cloakroom
With front-facing window, concealed cistern WC, vanity wash basin with storage below, tiled splashback and radiator.
Lounge
To the front, the lounge provides an intimate yet sophisticated retreat. A large window frames views of the garden, while the centrepiece of the room – a feature fireplace with slate hearth, wooden mantle, and inset wood burner – invites you to imagine winter evenings spent unwinding in comfort. It’s a space designed for relaxation, with media points and thoughtful detailing ensuring modern convenience.
Kitchen, Dining & Family Area
The heart of this home is the impressive open-plan kitchen, dining and family room – a space designed for modern living. Bathed in natural light from dual-aspect windows, Velux roof lights and bi-fold doors opening to the landscaped garden, it creates a seamless indoor–outdoor flow, ideal for entertaining or everyday family life. The dining and family area is highly adaptable, with space for a large table, sofa or play area, complemented by spotlights, shelving and media points. The kitchen is fitted to a superb standard with sleek cabinetry, durable worktops, and integrated Bosch appliances including double oven, induction hob with central extraction, fridge/freezer and dishwasher. A central breakfast bar provides seating for three and doubles as a preparation or serving area, with storage beneath. A door leads to an understairs cupboard, ensuring the space remains both practical and stylish.
Utility Room
Matching the kitchen in style, with additional cupboards, work surface, sink with mixer tap, glass splashback, wall-mounted gas boiler, radiator, spotlights, rear door and window.
First Floor Landing
Upstairs, the first-floor landing benefits from a sun tube, bathing the area in natural light. Four bedrooms branch off, each designed with comfort and flexibility in mind.
Bedroom One
A generous double bedroom with front aspect window, wood-effect flooring, media points and door to:
Ensuite Bathroom
Stylishly fitted with panelled bath and mixer tap, thermostatic rainfall shower with separate hand shower, vanity unit with wash basin and storage beneath, concealed cistern WC, tiled splashbacks, radiator, extractor and obscure glazed rear window.
Shower Room
A beautifully presented family suite comprising low-step double shower cubicle with thermostatic rainfall shower and additional handset, vanity unit with wash basin and drawers beneath, concealed cistern WC, heated towel rail, tiled walls and flooring, extractor fan and obscure glazed rear window.
Bedroom Two
Rear aspect double bedroom with views over the garden and communal green, wood-effect flooring, radiator and built-in wardrobe.
Bedroom Three
Front aspect with attractive bay window, wood-effect flooring, radiator, media point and built-in double wardrobe with sliding doors, shelving and hanging space.
Bedroom Four
Front aspect, currently used as a home office, with radiator and wardrobe storage
Garden
The west-facing rear garden has been landscaped to provide both beauty and function. A generous patio area sets the scene for outdoor entertaining, while a feature pond with waterfall creates a serene focal point. Flower beds and borders brim with planting, adding colour and texture through the seasons. Practical features include an external tap, power points, and pathways leading to a storage shed and side access.
Parking - Garage
To the front, a lawned garden frames the property attractively, while the driveway provides parking for two to three vehicles and leads to the garage. The garage is easily accessible, complete with power and lighting, and with the added benefit of planning permission to convert if additional living space is ever required.
Disclaimer
VIEWINGS Strictly by appointment with the award winning estate agents Diamond Estate Agents. If there is at any point, which is of particular importance to you with regard to this property then we advise you to contact us to check this and the availability and make an appointment to view before travelling any distance. PLEASE NOTE Our business is supervised by HMRC for anti-money laundering purposes. If you make an offer to purchase a property and your offer is successful, you will need to meet the approval requirements covered under the Money Laundering, Terrorist Financing and Transfer of Funds (Information on the Payer) Regulations 2017. To satisfy our obligations, Diamond Estate Agents have to undertake automated ID verification, AML compliance and source of funds checks. As from 1st May 2024 there will be a charge of £10 per person to make these checks.
- COUNCIL TAXA payment made to your local authority in order to pay for local services like schools, libraries, and refuse collection. The amount you pay depends on the value of the property.Read more about council Tax in our glossary page.
- Band: D
- PARKINGDetails of how and where vehicles can be parked, and any associated costs.Read more about parking in our glossary page.
- Garage
- GARDENA property has access to an outdoor space, which could be private or shared.
- Private garden
- ACCESSIBILITYHow a property has been adapted to meet the needs of vulnerable or disabled individuals.Read more about accessibility in our glossary page.
- Ask agent
Energy performance certificate - ask agent
Bluebell Avenue, Tiverton, EX16
Add an important place to see how long it'd take to get there from our property listings.
__mins driving to your place
Get an instant, personalised result:
- Show sellers you’re serious
- Secure viewings faster with agents
- No impact on your credit score



Your mortgage
Notes
Staying secure when looking for property
Ensure you're up to date with our latest advice on how to avoid fraud or scams when looking for property online.
Visit our security centre to find out moreDisclaimer - Property reference 38d269ff-abec-465f-9c23-af6ef70b8d7e. The information displayed about this property comprises a property advertisement. Rightmove.co.uk makes no warranty as to the accuracy or completeness of the advertisement or any linked or associated information, and Rightmove has no control over the content. This property advertisement does not constitute property particulars. The information is provided and maintained by Diamond Estate Agents (inc Watts & Sons), Tiverton. Please contact the selling agent or developer directly to obtain any information which may be available under the terms of The Energy Performance of Buildings (Certificates and Inspections) (England and Wales) Regulations 2007 or the Home Report if in relation to a residential property in Scotland.
*This is the average speed from the provider with the fastest broadband package available at this postcode. The average speed displayed is based on the download speeds of at least 50% of customers at peak time (8pm to 10pm). Fibre/cable services at the postcode are subject to availability and may differ between properties within a postcode. Speeds can be affected by a range of technical and environmental factors. The speed at the property may be lower than that listed above. You can check the estimated speed and confirm availability to a property prior to purchasing on the broadband provider's website. Providers may increase charges. The information is provided and maintained by Decision Technologies Limited. **This is indicative only and based on a 2-person household with multiple devices and simultaneous usage. Broadband performance is affected by multiple factors including number of occupants and devices, simultaneous usage, router range etc. For more information speak to your broadband provider.
Map data ©OpenStreetMap contributors.




