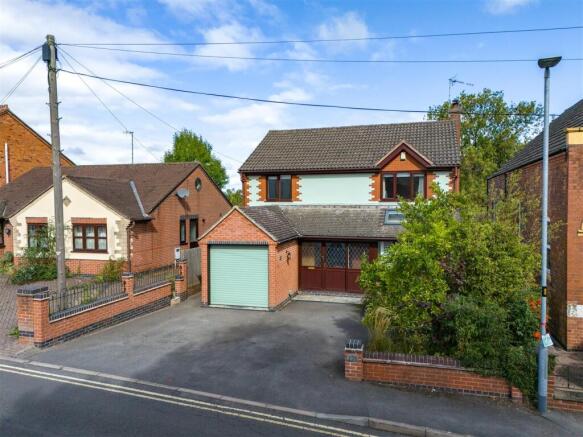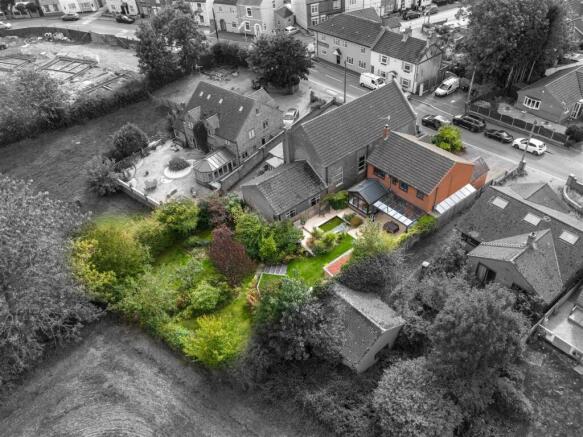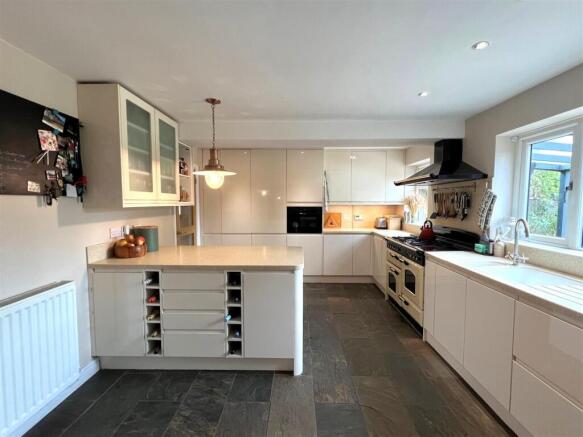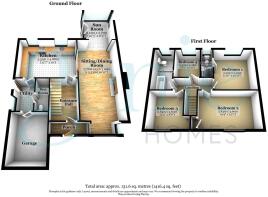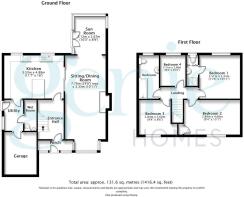Church Lane, Whitwick

- PROPERTY TYPE
Detached
- BEDROOMS
4
- BATHROOMS
3
- SIZE
1,754 sq ft
163 sq m
- TENUREDescribes how you own a property. There are different types of tenure - freehold, leasehold, and commonhold.Read more about tenure in our glossary page.
Freehold
Key features
- Detached, 4 bed family home in the sought-after village of Whitwick
- Spacious lounge with bay window, feature log burner and oak mantel
- Engineered oak plank flooring flowing through lounge, dining and sun room
- Stylish fitted kitchen with integrated appliances and underfloor heating
- Four well-proportioned bedrooms, including master with en suite and fitted wardrobes
- Professionally landscaped rear garden with orchard and multiple patio areas
- Beautiful fish pond with water feature, generous lawns, and mature borders
- Offered to the market with NO UPWARD CHAIN for a smooth and hassle-free move
- Contemporary family bathroom with P-shaped bath and rain head shower
- Integral garage with electric roller door and driveway parking for three cars
Description
A Characterful Home In The Heart Of Whitwick - Nestled in the historic Leicestershire village of Whitwick, this 4 bedroom, detached family home with NO CHAIN, offers the perfect blend of countryside charm and modern living. Whitwick itself is a village steeped in history, with roots dating back to the Domesday Book of 1086. Once a thriving centre for framework knitting and coal mining, today Whitwick is a peaceful and well-connected community, surrounded by rolling countryside yet within easy reach of Leicester, Loughborough and the wider Midlands. The village boasts a range of amenities including local shops, pubs, schools, and miles of scenic walks.
Set against this characterful backdrop, the property has been significantly enhanced by the current owners, who have thoughtfully upgraded and improved it throughout. From stone flooring in the hallway and kitchen to a bamboo-floored second bedroom and a striking larch-clad garden shed with a living roof, this home offers both substance and style. The result is a house that not only provides generous accommodation for modern family life but also exudes warmth, quality, and a strong sense of place.
A Home Designed For Modern Living - On arrival, the home makes a strong first impression with its landscaped frontage and extended driveway, leading to an integral garage with electric roller door. Step inside, and the attention to detail is immediately apparent. The entrance hall is bright and welcoming, with a glass balustrade staircase, slate stone flooring and easy flow through to the living areas.
The lounge is a wonderfully inviting space with a bay window, feature log burner framed by an oak mantel, and luxurious engineered oak plank flooring that continues through into the dining room and sun room. Here, beautiful oak bifold doors separate or connect the spaces as desired, while the adjoining sun room brings the outdoors in with garden views and French style patio doors.
The kitchen, with its underfloor heating, has been reimagined to suit the demands of a modern family. Stylish and functional, it offers fitted wall and base units, a utility room, and a range of integrated appliances, including fridge-freezer, microwave, and dishwasher. A dual-fuel Range Cooker is also available by negotiation. Beyond the kitchen, a separate wet room with rain head shower & WC adds convenience.
Upstairs, four bedrooms provide flexibility for family living. The master bedroom includes fitted wardrobes and a sleek en suite bathroom. The second bedroom, currently used as a gym/yoga studio, finished with bamboo flooring, is generously sized and enjoys a pleasant aspect. The remaining two bedrooms are well-proportioned, and the family bathroom has been beautifully updated with a P-shaped bath, rain head shower, and contemporary storage solutions.
Outside, the garden has been thoughtfully landscaped to create both beauty and practicality. A striking aluminium veranda provides the perfect spot to dine or entertain outdoors whatever the weather, while a fish pond with water feature adds a tranquil focal point to the space.
Lounge / Dining Room - 7.82 x 3.33 (25'7" x 10'11") - A welcoming space with bay fronted window, feature log burner with oak mantel, and engineered oak plank flooring throughout. Sliding wooden double doors open into the kitchen, creating either an open-plan feel or cosy separation.
Kitchen - 3.53m x 4.88m (11'6" x 16'0") - A bespoke fitted kitchen offering a range of wall and base units, integrated appliances (fridge-freezer, microwave, dishwasher), and dual-fuel Range Cooker (by negotiation). Stone flooring and direct access to the utility room.
Utility - 1.55m x 2.54m (5'1" x 8'3") - Practical space with plumbing, storage, and access to both garden and garage.
Wet Room - 0.99m x 2.51m (3'2" x 8'2") - Modern shower room with rain head shower, vanity basin, heated towel rail, and WC.
Sun Room - 2.67m x 3.12m (8'9" x 10'2") - Flooded with natural light, this room enjoys tranquil garden views and connects seamlessly to the main living areas.
Master Bedroom - 3.33m x 3.51m (10'11" x 11'6") - A well-proportioned double with fitted wardrobes and a modern en suite shower room.
En Suite - 0.84m x 2.54m (2'9" x 8'3") - Recently refurbished, with contemporary tiling, walk-in shower, vanity basin and WC.
Bedroom Two - 2.84m x 4.37m (9'3" x 14'4") - A spacious double, finished with bamboo flooring for a natural, stylish feel.
Bedroom Three - 3.43m x 2.84m (11'3" x 9'3") - Another generous double bedroom, neutrally decorated and flexible in use.
Bedroom Four - 2.08m x 2.51m (6'9" x 8'2") - A comfortable single room, ideal as a child’s room, guest space or home office.
Family Bathroom - 1.65m x 3.51m (5'4" x 11'6") - Stylish and spacious, featuring P-shaped bath with rain head shower, vanity basin with storage, low-flush WC, and chrome heated towel rail.
Outside - The rear garden has been professionally landscaped, with several porcelain stone patio areas, a covered veranda dining area, generous lawns, orchard, and mature borders. A larch-clad shed with a living green roof provides an additional storage/workshop space, while the covered side access and wood store add practicality. To the front, a tarmacked driveway provides parking for up to three vehicles alongside the integral garage.
The Location - Whitwick is a sought-after village offering both character and convenience. Its historic charm, combined with excellent transport links to Leicester, Loughborough, and East Midlands Airport, make it a superb location for commuters and families alike. With local schools, shops, pubs, and countryside walks all close by, this is a home that perfectly balances rural living with everyday practicality.
Disclaimer - These particulars, whilst believed to be accurate are set out as a general guideline and do not constitute any part of an offer or contract. Intending Purchasers should not rely on them as statements of representation of fact, but must satisfy themselves by inspection or otherwise as to their accuracy. Please note that we have not tested any apparatus, equipment, fixtures, fittings or services including gas central heating and so cannot verify they are in working order or fit for their purpose. Furthermore, Solicitors should confirm moveable items described in the sales particulars and, in fact, included in the sale since circumstances do change during the marketing or negotiations. Although we try to ensure accuracy, if measurements are used in this listing, they may be approximate. Therefore if intending Purchasers need accurate measurements to order carpeting or to ensure existing furniture will fit, they should take such measurements themselves. Photographs are reproduced general information and it must not be inferred that any item is included for sale with the property.
Brochures
Church Lane, WhitwickBrochure- COUNCIL TAXA payment made to your local authority in order to pay for local services like schools, libraries, and refuse collection. The amount you pay depends on the value of the property.Read more about council Tax in our glossary page.
- Ask agent
- PARKINGDetails of how and where vehicles can be parked, and any associated costs.Read more about parking in our glossary page.
- Yes
- GARDENA property has access to an outdoor space, which could be private or shared.
- Yes
- ACCESSIBILITYHow a property has been adapted to meet the needs of vulnerable or disabled individuals.Read more about accessibility in our glossary page.
- Ask agent
Church Lane, Whitwick
Add an important place to see how long it'd take to get there from our property listings.
__mins driving to your place
Get an instant, personalised result:
- Show sellers you’re serious
- Secure viewings faster with agents
- No impact on your credit score

Your mortgage
Notes
Staying secure when looking for property
Ensure you're up to date with our latest advice on how to avoid fraud or scams when looking for property online.
Visit our security centre to find out moreDisclaimer - Property reference 34145851. The information displayed about this property comprises a property advertisement. Rightmove.co.uk makes no warranty as to the accuracy or completeness of the advertisement or any linked or associated information, and Rightmove has no control over the content. This property advertisement does not constitute property particulars. The information is provided and maintained by Genie Homes, Birmingham. Please contact the selling agent or developer directly to obtain any information which may be available under the terms of The Energy Performance of Buildings (Certificates and Inspections) (England and Wales) Regulations 2007 or the Home Report if in relation to a residential property in Scotland.
*This is the average speed from the provider with the fastest broadband package available at this postcode. The average speed displayed is based on the download speeds of at least 50% of customers at peak time (8pm to 10pm). Fibre/cable services at the postcode are subject to availability and may differ between properties within a postcode. Speeds can be affected by a range of technical and environmental factors. The speed at the property may be lower than that listed above. You can check the estimated speed and confirm availability to a property prior to purchasing on the broadband provider's website. Providers may increase charges. The information is provided and maintained by Decision Technologies Limited. **This is indicative only and based on a 2-person household with multiple devices and simultaneous usage. Broadband performance is affected by multiple factors including number of occupants and devices, simultaneous usage, router range etc. For more information speak to your broadband provider.
Map data ©OpenStreetMap contributors.
