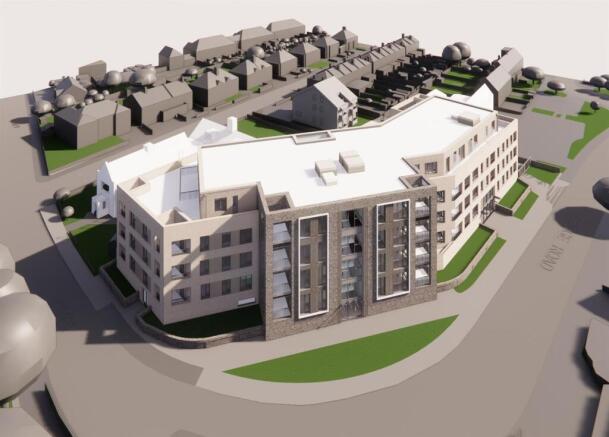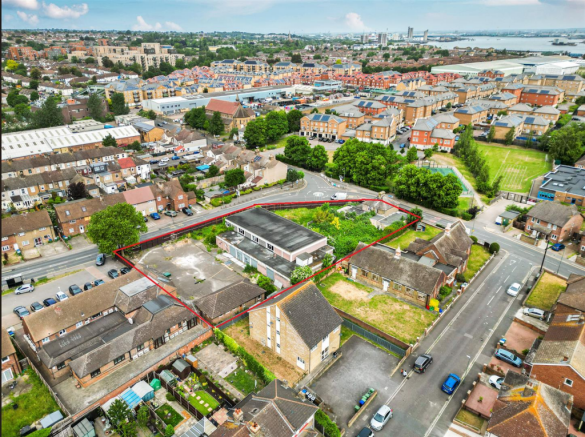
Slade Green Road, Erith
- PROPERTY TYPE
Plot
- SIZE
Ask agent
Key features
- Planning Consent for 44 apartments (All Private)
- 14 x 3 bed, 20 x 2 Bed, 10 x 1 Bed
- 22 Parking spaces at Pavement level
- Ref:23/01307/FULM - Granted Subject to Section 106 Agreement
- Ref:25/00147/FULM - Granted Subject to Section 106 Agreement
- Stage 4 Construction Pack to be provided including Structural Engineering, M&E, Fire Safety regs.
Description
Site Description - The site is circa 0.276 hectares, somewhat trapezoid in shape and located on the southeast corner of the of Slade Green Road/Bridge Road (Slade Green) junction. It comprises the pair of houses at 176-178 Slade Green Road, the former community centre and pop-in parlour to the south, as well as the former car park and grass verge.
The site sits to the south of Slade Green and East of Bridge Road. Opposite the site is a Redrow development of luxury new homes with play area, community centre and library.
Slade Green, which is located in the London Borough of Bexley, offers a number facilities and services, including, several schools, open spaces, and Slade Green station, which is a circa 4-minute walk from the site and offers direct services to Abbey Wood and the Elizabeth line from 5 minutes.
Planning - Relevant Planning History
23/01307/FULM - Demolition of existing buildings and construction of four storey building providing 44 residential units and lower ground parking accessed via Bridge Road. – Granted Subject to Section 106 Agreement
25/00147/FULM - Application under Section 73 of the Town and Country Planning Act 1990 to vary condition 2 (Approved Drawings) to remove the basement car park of planning permission Ref: 23/01307/FULM for the demolition of existing buildings and construction of four storey building providing 44 residential units and lower ground parking accessed via Bridge Road. – Granted Subject to Section 106 Agreement
The Proposed Scheme
44 Flats – (All private) (14 x 3 bed, 20 x 2 Bed, 10 x 1 Bed)
22 Parking spaces - All at Pavement level.
Sales & Viewing Information - Agent’s Note
1. We understand the commercial stamp duty rate will apply to the whole site, alternatively buyers can purchase via an SPV.
2. We understand the Vendor will complete a stage 4 drawing pack which includes all construction drawings including Structural Engineer, M&E, Fire requirements with latest regs. We understand this will cost the Vendor £200,000 and could facilitate construction to begin within 3 months of purchase.
Services
We understand all mains are disconnected, and that Work supply is installed for Water and Electric.
Tenure
The site is to be sold Freehold with vacant possession on Completion.
VAT
The Vendor has elected to not charge VAT
CIL/S106
We understand that CIL is £372,270;
NHS Contribution £100,000;
Carbon Offset £14,000
Method of Sale
Offers are invited by way of private treaty. All bids must be submitted to Ken Munday at RPC Land & New Homes
In submitting a proposal please include the following
• Offer price
• Details of any assumptions and conditions, including any abnormal costs.
• Due diligence already undertaken, including confirmation of reviewing the website information
• Due diligence required prior to exchange of contracts along with associated timeframe.
• Confirmation of exchange and completion timescales.
• Confirmation of purchasing entity, including full contact details.
• Board approval status or required process. Confirmation of funds, (including Bank./Loan confirmation if required.)
• Full solicitor’s details
The Vendor reserves the right not to accept the highest nor any bid made for the site.
As a regulated industry under anti-money laundering regulations RPC Land & New Homes will need to verify the identity of the purchasers and this will be completed before Heads of Terms are issued.
Viewing
Strictly by appointment with RPC Land & New Homes, Tonbridge office
All photographs, graphics and plans are for illustrative purposes only and all measurements are approximate.
Misrepresentation Clause - RPC Land & New Homes for themselves and for the vendors of this property for whom they act, give notice that:
These particulars are prepared only for the guidance of prospective purchasers. They are intended to give a fair overall description of the property but do not constitute the whole or any part of an offer or contract. RPC Land & New Homes undertake to comply with the terms of the Property Misdescriptions Act 1991 but prospective purchasers must satisfy themselves as to the accuracy of the contents of these particulars, and RPC Land & New Homes will not be liable in negligence for any loss arising from the use of these particulars.
Any information contained herein (whether in the text, plans or photographs) is given in good faith but RPC Land & New Homes cannot guarantee the accuracy of any description, dimensions, references to condition, necessary permissions for use and occupation or any other details contained therein, nor should any information contained herein be relied upon as a statement or representation of fact. Prospective purchasers or tenants must satisfy themselves as to the accuracy of all information contained in these particulars.
Prices and rents quoted in these particulars may be subject to VAT in addition.
Nothing in these particulars shall be deemed to be a statement that the property is in good condition or otherwise, and reference to any plant, machinery, equipment, services, fixtures or fittings at the property shall not constitute a representation as to its state or condition or that it is capable of fulfilling its intended function. Prospective purchasers should satisfy themselves as to the fitness of such items for their requirements.
The photographs appearing in this brochure show only certain parts and aspects of the property. Certain aspects of the property may have changed since the photographs were taken and it should not be assumed that the property remains precisely as displayed in the photographs. It should not be assumed that everything shown in the photographs is included in the sale of the property. Furthermore no assumptions should be made in respect of parts of the property which are not shown in the photographs.
Any reference in these particulars to the fact that alterations have been carried out or that a particular use is made of any part of the property is not intended to be a statement that any necessary planning, building regulations or other consents have been obtained and these matters must be verified by any intending purchaser.
No employee of RPC Land & New Homes has any authority to make or give any representation or warranty whatsoever in relation to the property.
Brochures
Slade Green Sales Details V3.pdfSlade Green Road, Erith
NEAREST STATIONS
Distances are straight line measurements from the centre of the postcode- Slade Green Station0.3 miles
- Erith Station1.0 miles
- Barnehurst Station1.4 miles
Notes
Disclaimer - Property reference 34145852. The information displayed about this property comprises a property advertisement. Rightmove.co.uk makes no warranty as to the accuracy or completeness of the advertisement or any linked or associated information, and Rightmove has no control over the content. This property advertisement does not constitute property particulars. The information is provided and maintained by RPC Land and New Homes, Kent. Please contact the selling agent or developer directly to obtain any information which may be available under the terms of The Energy Performance of Buildings (Certificates and Inspections) (England and Wales) Regulations 2007 or the Home Report if in relation to a residential property in Scotland.
Map data ©OpenStreetMap contributors.





